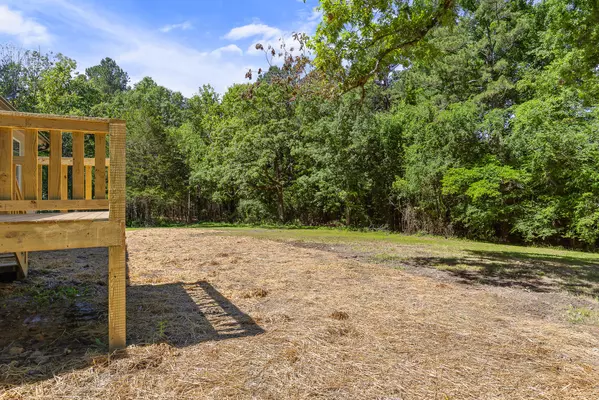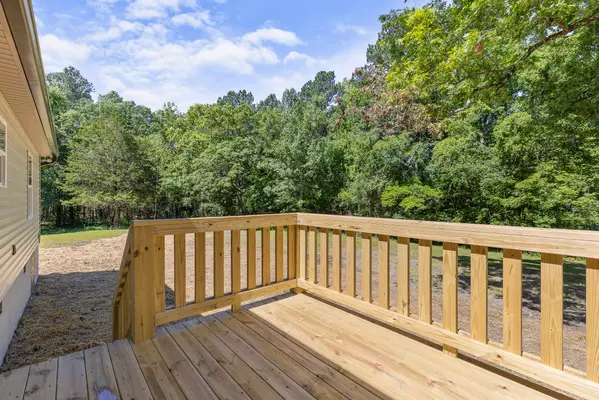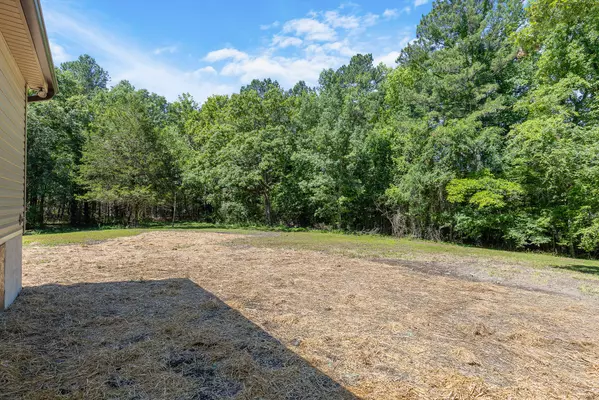$266,000
For more information regarding the value of a property, please contact us for a free consultation.
3 Beds
2 Baths
1,200 SqFt
SOLD DATE : 07/31/2024
Key Details
Sold Price $266,000
Property Type Single Family Home
Sub Type Single Family Residence
Listing Status Sold
Purchase Type For Sale
Square Footage 1,200 sqft
Price per Sqft $221
MLS Listing ID 1392673
Sold Date 07/31/24
Style Contemporary
Bedrooms 3
Full Baths 2
Originating Board Greater Chattanooga REALTORS®
Year Built 2024
Lot Size 2.120 Acres
Acres 2.12
Lot Dimensions 307x278
Property Description
Discover this charming 3-bedroom, 2-bathroom home set on over 2 acres of flat land. Enjoy one-level living with an open floor plan, modern finishes, and plenty of natural light. The spacious yard offers endless possibilities for outdoor activities. This affordable home is eligible for 100% financing through USDA. Located in a serene setting, yet close to local amenities. Don't miss this opportunity for peaceful living on over 2 acres in a beautiful new home!
Location
State GA
County Murray
Area 2.12
Rooms
Basement Crawl Space
Interior
Interior Features Granite Counters, Open Floorplan, Primary Downstairs, Separate Dining Room, Tub/shower Combo
Heating Central
Cooling Central Air
Fireplace No
Window Features Vinyl Frames
Appliance Microwave, Dishwasher
Heat Source Central
Exterior
Community Features None
Utilities Available Cable Available, Electricity Available, Phone Available
Roof Type Shingle
Porch Porch, Porch - Covered
Garage No
Building
Lot Description Level, Wooded
Faces Chatsworth Hwy to ALT 52, turn onto Barney Pierce Rd, sign is in the yard.
Story One
Foundation Concrete Perimeter
Sewer Septic Tank
Water Public
Architectural Style Contemporary
Structure Type Vinyl Siding
Schools
Elementary Schools Woodlawn
Middle Schools Bagley Middle
High Schools North Murray
Others
Senior Community No
Tax ID 0031a 017
Security Features Smoke Detector(s)
Acceptable Financing Cash, Conventional, FHA, USDA Loan, VA Loan
Listing Terms Cash, Conventional, FHA, USDA Loan, VA Loan
Read Less Info
Want to know what your home might be worth? Contact us for a FREE valuation!

Our team is ready to help you sell your home for the highest possible price ASAP
GET MORE INFORMATION

Agent | License ID: TN 338923 / GA 374620







