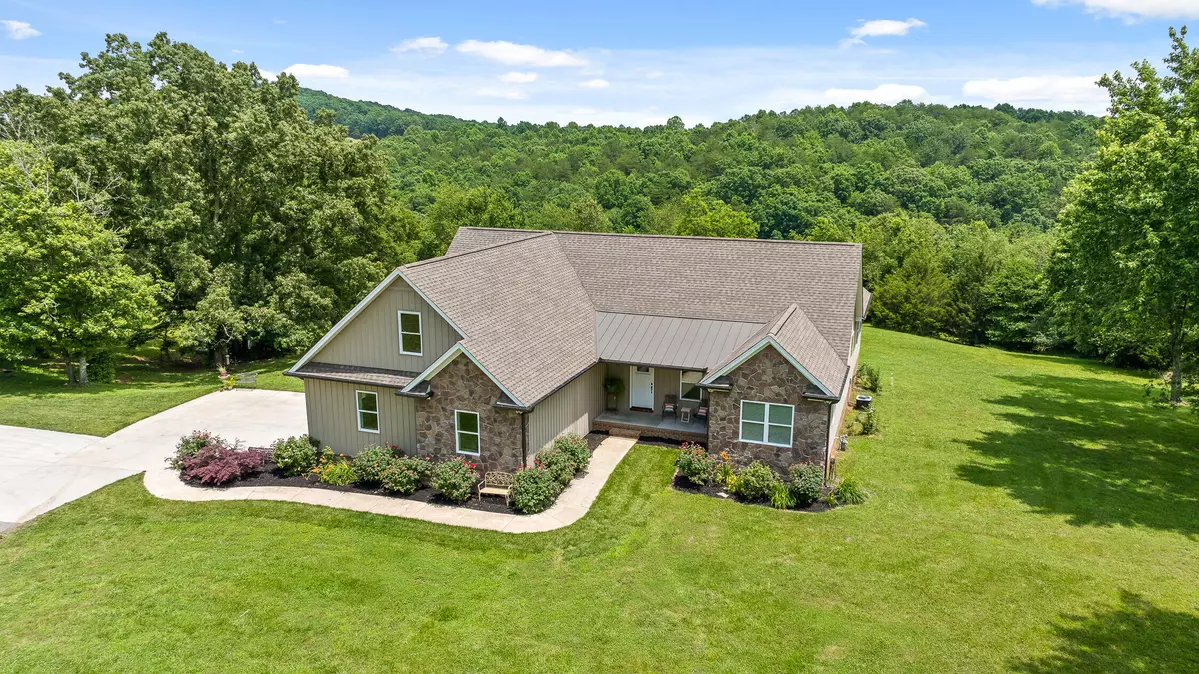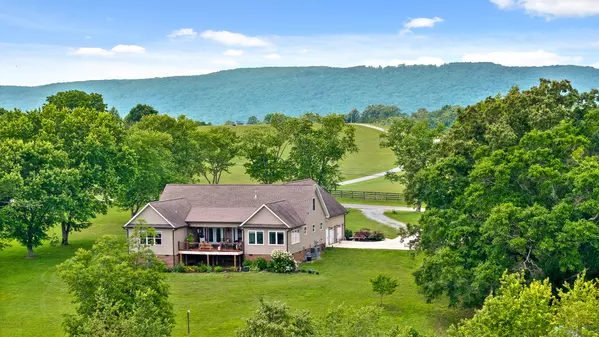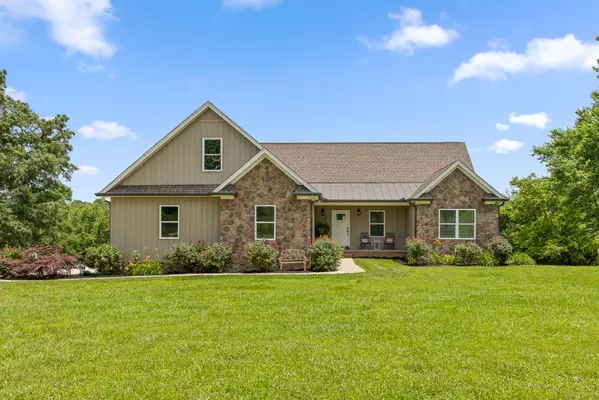$985,000
For more information regarding the value of a property, please contact us for a free consultation.
3 Beds
3 Baths
3,548 SqFt
SOLD DATE : 08/01/2024
Key Details
Sold Price $985,000
Property Type Single Family Home
Sub Type Single Family Residence
Listing Status Sold
Purchase Type For Sale
Square Footage 3,548 sqft
Price per Sqft $277
MLS Listing ID 1393357
Sold Date 08/01/24
Bedrooms 3
Full Baths 2
Half Baths 1
Originating Board Greater Chattanooga REALTORS®
Year Built 2017
Lot Size 17.100 Acres
Acres 17.1
Lot Dimensions 17.1 acres
Property Description
SAY GOODBYE TO THE CITY, SAY HELLO TO THE COUNTRY! This beautiful property has a total of 17.1 acres and offers country living at its best. This custom-built home sits on 9.42 acres and has gorgeous views of the countryside with rolling hills and open meadows. You'll find a four-stall horse barn with a massive workshop upstairs, a chicken coop, garden space, an apple and pear orchard, blackberries, and wildlife galore! In addition, there are 7.69 additional acres that will convey with the sale. There's an easement along the right side of the property that allows access to the additional acreage where another could be built. Generational living at its best! The house was built in 2017 and offers mostly one level living with just a huge bonus room upstairs. The floor plan is open and inviting, has gorgeous hardwood floors, a beautiful kitchen that opens to a large sunroom and great room, a restful master suite and a huge, covered porch on the back. What could be better than enjoying the outdoors where wildlife is abundant, and the color of the seasons change in your own backyard. This home is flooded with natural light from large windows that offer scenic views from every room and is a perfect place where family and friends gather. Additional home features include a massive kitchen island, double ovens, a six-burner gas stove, a huge pantry(room), built in cabinets and shelves in the mud room, built in bookshelves on either side of the fireplace, surround sound speakers in the main living areas and porch, wiring for a generator, and so much more. If you're looking for property that is away from the city, but not too far out, this could be the one for you. It's just minutes from Hwy 27, Soddy Daisy, Hixson and downtown Chattanooga. If you're looking for a special place to call HOME... Give us a call today for a private showing.
Location
State TN
County Hamilton
Area 17.1
Rooms
Basement Crawl Space
Interior
Interior Features Double Vanity, Eat-in Kitchen, High Ceilings, High Speed Internet, Open Floorplan, Pantry, Primary Downstairs, Separate Shower, Soaking Tub, Split Bedrooms, Tub/shower Combo, Walk-In Closet(s)
Heating Central, Natural Gas
Cooling Central Air, Electric, Multi Units
Flooring Hardwood, Tile
Fireplaces Number 1
Fireplaces Type Den, Family Room, Gas Starter
Equipment Intercom
Fireplace Yes
Window Features Insulated Windows,Vinyl Frames
Appliance Tankless Water Heater, Refrigerator, Microwave, Gas Range, Double Oven, Dishwasher
Heat Source Central, Natural Gas
Laundry Electric Dryer Hookup, Gas Dryer Hookup, Laundry Room, Washer Hookup
Exterior
Parking Features Garage Door Opener, Garage Faces Side, Kitchen Level
Garage Spaces 2.0
Garage Description Attached, Garage Door Opener, Garage Faces Side, Kitchen Level
Utilities Available Cable Available, Electricity Available, Phone Available
View Other
Roof Type Shingle
Porch Covered, Deck, Patio, Porch, Porch - Covered
Total Parking Spaces 2
Garage Yes
Building
Lot Description Gentle Sloping, Level, Rural, Wooded
Faces North on Hwy 27, right on McCallie Ferry, left on High Meadows Dr. House on the right.
Story One and One Half
Foundation Brick/Mortar, Stone
Sewer Septic Tank
Water Public
Additional Building Barn(s)
Structure Type Brick,Frame,Stone,Vinyl Siding,Other
Schools
Elementary Schools North Hamilton Co Elementary
Middle Schools Sale Creek Middle
High Schools Sale Creek High
Others
Senior Community No
Tax ID 027 022.03
Security Features Smoke Detector(s)
Acceptable Financing Cash, Conventional, VA Loan, Owner May Carry
Listing Terms Cash, Conventional, VA Loan, Owner May Carry
Read Less Info
Want to know what your home might be worth? Contact us for a FREE valuation!

Our team is ready to help you sell your home for the highest possible price ASAP
GET MORE INFORMATION
Agent | License ID: TN 338923 / GA 374620







