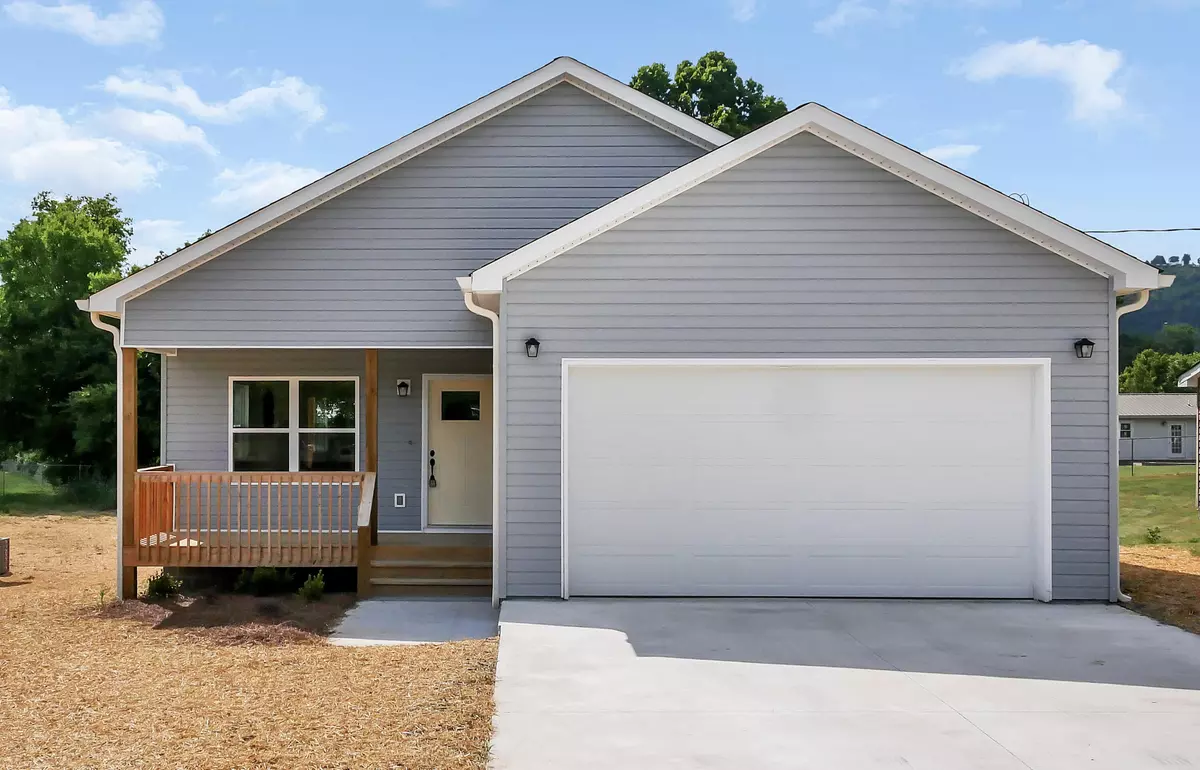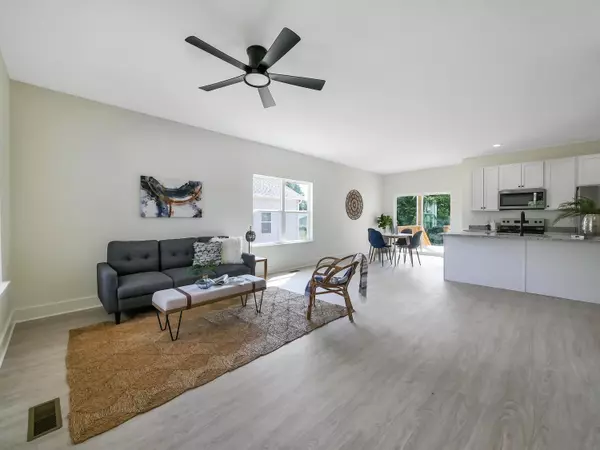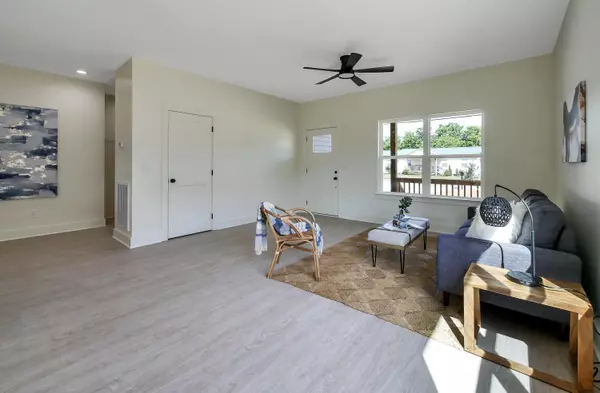$259,800
For more information regarding the value of a property, please contact us for a free consultation.
3 Beds
2 Baths
1,255 SqFt
SOLD DATE : 08/22/2024
Key Details
Sold Price $259,800
Property Type Single Family Home
Sub Type Single Family Residence
Listing Status Sold
Purchase Type For Sale
Square Footage 1,255 sqft
Price per Sqft $207
Subdivision Edgewood
MLS Listing ID 1394405
Sold Date 08/22/24
Bedrooms 3
Full Baths 2
Originating Board Greater Chattanooga REALTORS®
Year Built 2024
Lot Size 10,890 Sqft
Acres 0.25
Lot Dimensions 63 x 170 x 63 x 170
Property Description
Stunning new construction!! Move in ready! This 3 bedroom, 2 bath new construction house includes 9 foot ceilings, open living room, dining room and kitchen with granite countertops, stainless steel appliances, vinyl plank flooring throughout and a two car garage. Enjoy views of Lookout Mountain from the front porch and Sand Mountain from your back deck. It is situated in the neighborhood of Edgewood and within the Trenton city limit so it is convenient to the stores and schools in Trenton. It is minutes to I-59 and only 25 minutes from downtown Chattanooga. Purchaser to verify all information they deem important. One year builder's warranty. Owner/Agent
Location
State GA
County Dade
Area 0.25
Rooms
Basement Crawl Space
Interior
Interior Features Breakfast Nook, En Suite, Granite Counters, High Ceilings, Pantry, Plumbed, Primary Downstairs, Tub/shower Combo
Heating Central, Electric
Cooling Central Air, Electric
Flooring Carpet, Luxury Vinyl, Plank
Fireplace No
Window Features Vinyl Frames
Appliance Washer, Refrigerator, Microwave, Freezer, Free-Standing Electric Range, Electric Water Heater, Dryer, Dishwasher
Heat Source Central, Electric
Laundry Electric Dryer Hookup, Gas Dryer Hookup, Laundry Closet, Washer Hookup
Exterior
Garage Garage Door Opener, Kitchen Level, Off Street
Garage Spaces 2.0
Garage Description Attached, Garage Door Opener, Kitchen Level, Off Street
Utilities Available Cable Available, Electricity Available, Sewer Connected
Roof Type Shingle
Porch Covered, Deck, Patio, Porch
Total Parking Spaces 2
Garage Yes
Building
Lot Description Gentle Sloping
Faces I-24 W to I-59 S, Trenton exit, left onto Highway 136, right on Main St., (hwy 11), left on Walnut, right on Oak Ave, house on right. Sign in place.
Story One
Foundation Block
Water Public
Structure Type Vinyl Siding
Schools
Elementary Schools Dade County Elementary
Middle Schools Dade County Middle
High Schools Dade County High
Others
Senior Community No
Tax ID T07 12 012 01
Security Features Smoke Detector(s)
Acceptable Financing Cash, Conventional, FHA, USDA Loan, VA Loan
Listing Terms Cash, Conventional, FHA, USDA Loan, VA Loan
Special Listing Condition Investor, Personal Interest
Read Less Info
Want to know what your home might be worth? Contact us for a FREE valuation!

Our team is ready to help you sell your home for the highest possible price ASAP
GET MORE INFORMATION

Agent | License ID: TN 338923 / GA 374620







