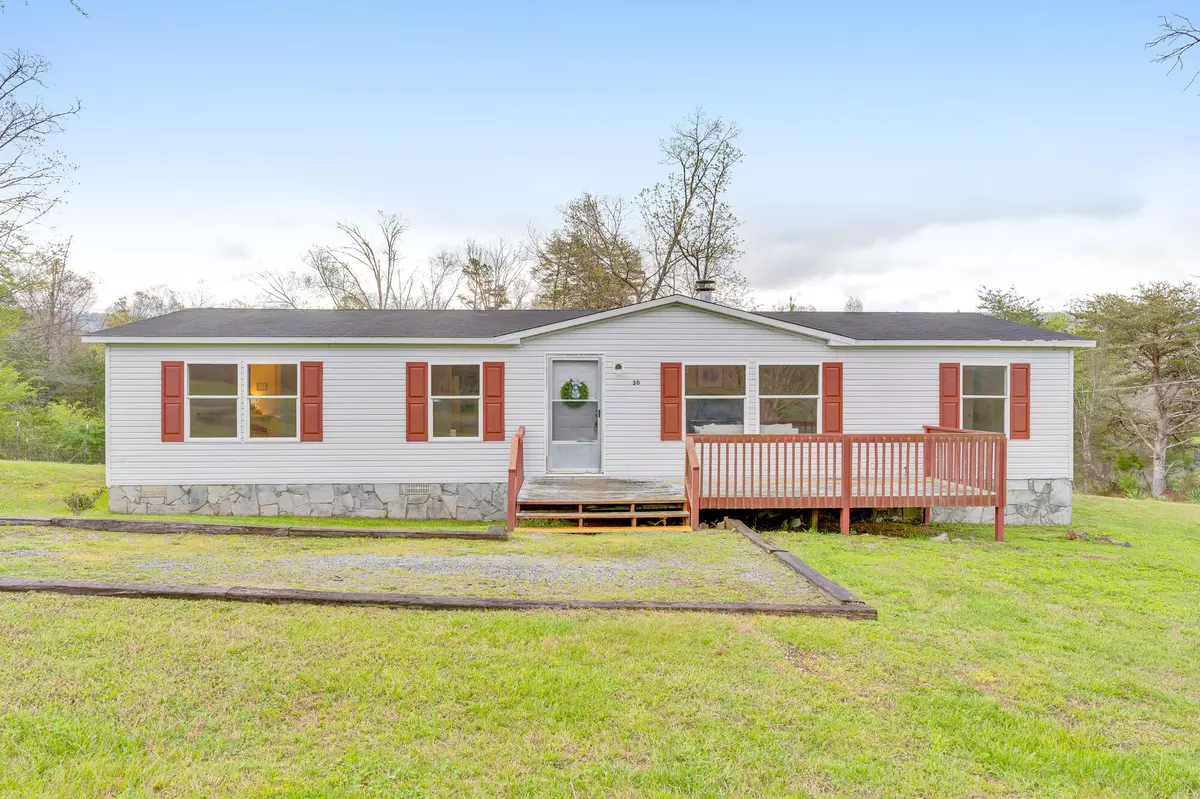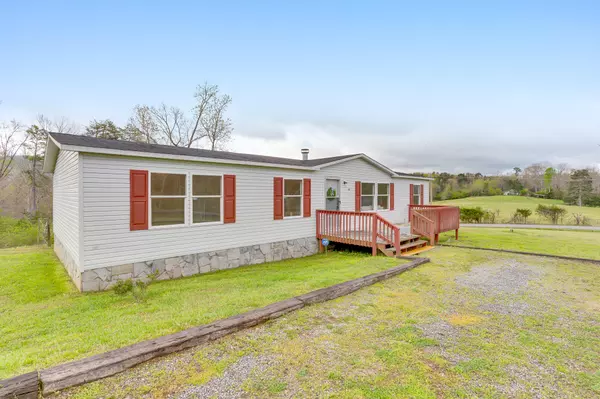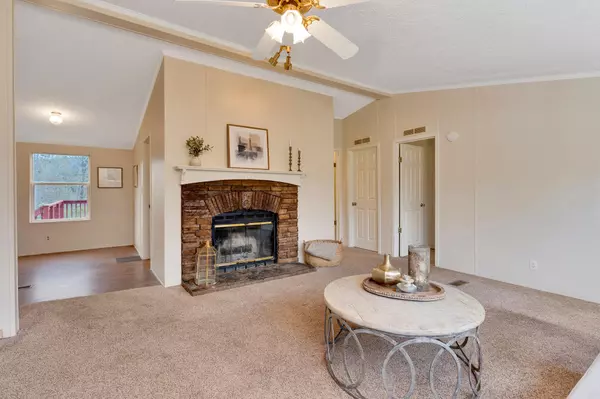$210,000
For more information regarding the value of a property, please contact us for a free consultation.
3 Beds
2 Baths
1,512 SqFt
SOLD DATE : 08/23/2024
Key Details
Sold Price $210,000
Property Type Single Family Home
Sub Type Single Family Residence
Listing Status Sold
Purchase Type For Sale
Square Footage 1,512 sqft
Price per Sqft $138
MLS Listing ID 1389688
Sold Date 08/23/24
Style Manufactured/Mobile
Bedrooms 3
Full Baths 2
Originating Board Greater Chattanooga REALTORS®
Year Built 2002
Lot Size 4.270 Acres
Acres 4.27
Lot Dimensions 179 x 172 x 150 x 184
Property Description
Beautiful home with stunning mountain views in all directions with 2 additional lots. 4.27 acres total. One lot includes the house, with 2 separate large lots. The extra acreage has been subdivided, surveyed, and soil tested.
This 3-bedroom, 2-bathroom home has it all! As you step inside, you'll be greeted by an inviting living room with vaulted ceilings and cozy fireplace. The heart of the home is a generously sized eat in kitchen with all appliances including a brand new oven. A separate dining room is adjacent to the kitchen. Expanding your living space right off the kitchen is a large back deck, perfect for morning coffee, spending time with family and friends or watching the world go by.
The master suite includes 2 walk-in closets and an en-suite bathroom including a soaking tub, large separate shower and double vanities. Two more bedrooms and another full bathroom complete the layout. Outside there is a fenced in area for pets and a shed for additional storage. This property also boasts a new hot water heater and new HVAC.
Enjoy the privacy and beauty of rural living while being conveniently located less than 10 minutes from downtown Dunlap, schools, shopping and all the amenities. This property has no restrictions and is not in a flood zone. With a well for water and a septic tank in place you can enjoy living with low utility bills.
So many possibilities with all this acreage! Live in the house and build your dream home, then rent the current house for extra income. Alternatively, live in the house and sell the lots, or simply enjoy the extra acreage for yourself. Schedule a showing today!
Listing Agent is related to one of the sellers.
Location
State TN
County Sequatchie
Area 4.27
Rooms
Basement None
Interior
Interior Features Double Vanity, Eat-in Kitchen, En Suite, High Ceilings, Pantry, Primary Downstairs, Separate Dining Room, Separate Shower, Soaking Tub, Walk-In Closet(s)
Heating Central, Electric
Cooling Central Air
Flooring Carpet, Luxury Vinyl, Plank
Fireplaces Number 1
Fireplaces Type Living Room, Wood Burning
Fireplace Yes
Window Features Vinyl Frames
Appliance Refrigerator, Microwave, Free-Standing Electric Range, Dishwasher
Heat Source Central, Electric
Laundry Electric Dryer Hookup, Gas Dryer Hookup, Laundry Room, Washer Hookup
Exterior
Garage Off Street
Garage Description Off Street
Utilities Available Electricity Available
View Other
Roof Type Asphalt,Shingle
Porch Deck, Patio, Porch
Garage No
Building
Lot Description Corner Lot, Rural
Faces From Whitwell: Head North on Highway 28 for 8 miles. Turn right onto Press Pickett Road go for 0.4 miles, Turn left onto Pickett Cross Road go for 340 feet, Turn right onto Nantt Road go for 0.1 miles, Turn left onto Fred Newman Road the property is on the right.
Story One
Foundation Pillar/Post/Pier
Sewer Septic Tank
Water Well
Architectural Style Manufactured/Mobile
Additional Building Outbuilding
Structure Type Vinyl Siding
Schools
Elementary Schools Griffith Elementary School
Middle Schools Sequatchie Middle
High Schools Sequatchie High
Others
Senior Community No
Tax ID 070 031.01
Security Features Smoke Detector(s)
Acceptable Financing Cash, Conventional
Listing Terms Cash, Conventional
Special Listing Condition Investor, Personal Interest
Read Less Info
Want to know what your home might be worth? Contact us for a FREE valuation!

Our team is ready to help you sell your home for the highest possible price ASAP
GET MORE INFORMATION

Agent | License ID: TN 338923 / GA 374620







