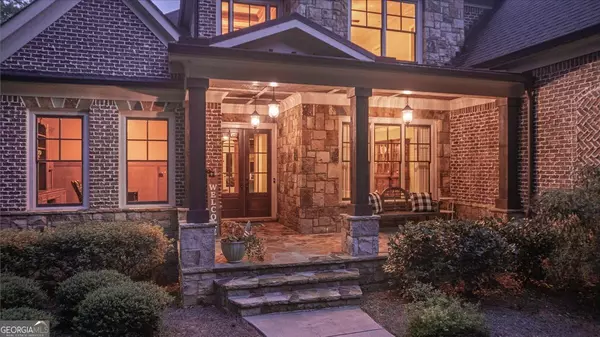Bought with Ceci C. Churchwell • 3tree Realty
$2,270,000
For more information regarding the value of a property, please contact us for a free consultation.
7 Beds
7.5 Baths
8,507 SqFt
SOLD DATE : 08/23/2024
Key Details
Sold Price $2,270,000
Property Type Single Family Home
Sub Type Single Family Residence
Listing Status Sold
Purchase Type For Sale
Square Footage 8,507 sqft
Price per Sqft $266
Subdivision The Georgia Club
MLS Listing ID 10286078
Sold Date 08/23/24
Style Traditional
Bedrooms 7
Full Baths 7
Half Baths 1
Construction Status Resale
HOA Fees $2,590
HOA Y/N Yes
Year Built 2012
Annual Tax Amount $11,570
Tax Year 2023
Lot Size 3.780 Acres
Property Description
Wow! This is truly a remarkable property. Enter through the gates of the acclaimed Georgia Club community, located in the top rated Oconee County school system and then take a winding semi-private road to a wooded oasis enveloping a 7 Bedroom, 7 Bath home packed with everything you'd hoped for that also backs to a lake with private access and LUCKY YOU- You're home! Once you enter the home, you'll find it well designed with an exceptional layout. The kitchen is the heart of this amazing home and is equipped with the best of everything, Wolf and Sub Zero Appliances - and even a Sub Zero tower freezer. A large island, plus a breakfast bar, a great pantry and there is also a wonderful work space immediately off the kitchen set up with desks for homework or managing the activities of everyone in the home. This open floor plan is excellent for a family and for entertaining with a spacious keeping room and a separate great room /living room all open to the kitchen. Look up at the fantastic millwork in the home and of course on a cool evening light the fire places. Take a step out back and land on the amazing super sized screened in deck and experience serenity at its finest. This is the perfect place to relax as you look out over the property and the lake. On the main level you'll also find a lovely and spacious dining room and a private study with built-ins plus a second bedroom and bath. The Master Bedroom suite also on the main floor is a true oasis opening in the back to that fantastic deck and open to a spa-like bath room with separate vanities a step up garden tub and shower with multiple shower heads. The master closet is split with separate space for everyone! Also on the main level find a super sized laundry room and access to two of three garages. Head up-stairs and prepare to be impressed. Four Fantastic Bedrooms await, all ensuite and all remarkable. Also find a second laundry room. Then back down to the terrace level. This floor has the space and layout for everything you could want. A theatre room, an exercise room, a pool table, a separate living space complete with a cut through fire place that opens up to a full kitchen and of course another full bedroom and bathroom. Out the doors you'll find a covered patio with a yard ready for all of your recreational activities and of course access to the lake behind you. A few honorable mentions, the basement is only half finished so feel free to finish more of it. One area would make an excellent safe room or a wine cellar or just enjoy the amazing storage plus find another garage to store a boat, golf cart or any other toys! Remember this is all located in The Georgia Club, with a premier 27 hole golf course, plus two pools, swim team, multiple tennis courts, a vibrant pickle ball community and so much more. A quick golf cart ride takes you from your private oasis to all the club has to offer and back again!
Location
State GA
County Oconee
Rooms
Basement Bath Finished, Exterior Entry, Finished, Interior Entry, Unfinished
Main Level Bedrooms 2
Interior
Interior Features High Ceilings, Other
Heating Central, Natural Gas
Cooling Central Air, Electric, Other
Flooring Carpet, Hardwood, Tile
Fireplaces Number 2
Fireplaces Type Basement, Gas Log, Living Room
Exterior
Exterior Feature Dock, Other
Garage Attached, Basement, Garage
Garage Spaces 4.0
Community Features Clubhouse, Lake, Pool, Sidewalks, Street Lights, Tennis Court(s)
Utilities Available Cable Available, High Speed Internet
Waterfront Description Lake,Lake Access
Roof Type Composition
Building
Story Three Or More
Sewer Septic Tank
Level or Stories Three Or More
Structure Type Dock,Other
Construction Status Resale
Schools
Elementary Schools Dove Creek
Middle Schools Malcom Bridge
High Schools North Oconee
Others
Financing Cash
Read Less Info
Want to know what your home might be worth? Contact us for a FREE valuation!

Our team is ready to help you sell your home for the highest possible price ASAP

© 2024 Georgia Multiple Listing Service. All Rights Reserved.
GET MORE INFORMATION

Agent | License ID: TN 338923 / GA 374620







