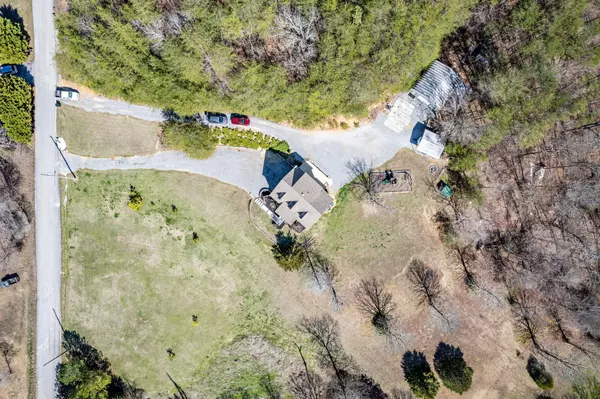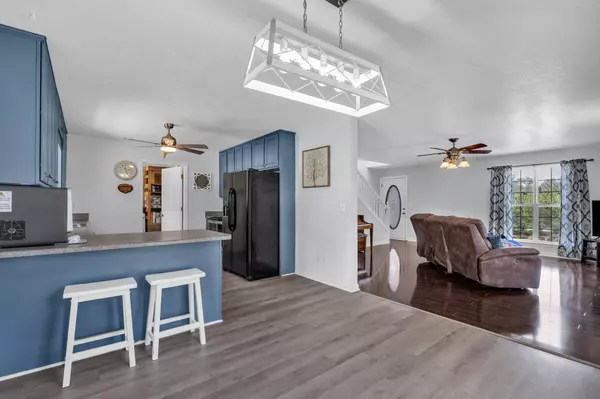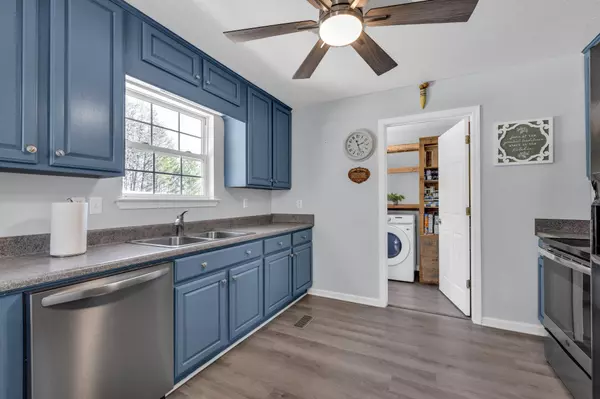$480,000
For more information regarding the value of a property, please contact us for a free consultation.
4 Beds
3 Baths
2,000 SqFt
SOLD DATE : 08/23/2024
Key Details
Sold Price $480,000
Property Type Single Family Home
Sub Type Single Family Residence
Listing Status Sold
Purchase Type For Sale
Square Footage 2,000 sqft
Price per Sqft $240
MLS Listing ID 1388211
Sold Date 08/23/24
Style Contemporary
Bedrooms 4
Full Baths 2
Half Baths 1
Originating Board Greater Chattanooga REALTORS®
Year Built 1999
Lot Size 6.560 Acres
Acres 6.56
Lot Dimensions 450.35X1265.71
Property Description
LOW COUNTY TAXES....Dont Miss the oppertunity to make this your dream home. ALL NEW CARPET INSTALLED UPSTAIRS .....This property is a rare find and offers so many unique features to totally amaze you! The house sits on 6.5 acres in beautiful Sale Creek. The main dwelling offers 4 spacious bedrooms with walk-in closets in each and 2.5 baths, in addition to a finished basement perfect for a workout or bonus room. The property includes a detached garage that could be used to store cars, boats, ATV and/or serve as a workshop. There is also a carport perfect for a work trailer or RV. For wildlife viewers, the turkey and deer are plentiful and be sure to keep your hummingbird feeder filled in the summer. Access to the lake is easy via less than a mile run or walk; or you can drive down to the boat ramp on your, quiet dead-end road in order to kayak or canoe. A quick hop onto Highway 27 and you're in downtown Chattanooga in less than 40 minutes. The commute in and back is a perfect time for reflection and preparing/unwinding from work with beautiful views and little traffic. Note, this home has two recently replaced HVAC units and energy-efficient spray foam insulation in the attic and crawl space to keep your energy use low. This spectacular property is absolutely one of a kind and won't last long. Hurry and make your appointment today.
Location
State TN
County Hamilton
Area 6.56
Rooms
Basement Finished
Interior
Interior Features Eat-in Kitchen, Open Floorplan, Primary Downstairs, Soaking Tub, Split Bedrooms, Walk-In Closet(s)
Heating Central
Cooling Central Air, Multi Units
Flooring Carpet
Fireplace No
Window Features Vinyl Frames
Appliance Free-Standing Electric Range, Electric Water Heater, Dishwasher
Heat Source Central
Laundry Electric Dryer Hookup, Gas Dryer Hookup, Washer Hookup
Exterior
Garage Spaces 2.0
Utilities Available Cable Available
View Other
Roof Type Shingle
Porch Deck, Patio, Porch, Porch - Covered
Total Parking Spaces 2
Garage Yes
Building
Lot Description Gentle Sloping, Wooded
Faces From Chattanooga take Hwy 27 north to Daughtery Ferry Road in Sale Creek. Turn right on Daughtery Ferry Road. Go approx. 1.5 miles to Iles Road. Turn Right on Iles and house is on the left less than 1 mile from Daughtery Ferry. Turn in to driveway closes to sign.
Story Two
Foundation Block
Sewer Septic Tank
Water Well
Architectural Style Contemporary
Additional Building Outbuilding
Structure Type Vinyl Siding,Other
Schools
Elementary Schools North Hamilton Co Elementary
Middle Schools Sale Creek Middle
High Schools Sale Creek High
Others
Senior Community No
Tax ID 015 046.25
Security Features Smoke Detector(s)
Acceptable Financing Cash, Conventional, FHA, USDA Loan, Owner May Carry
Listing Terms Cash, Conventional, FHA, USDA Loan, Owner May Carry
Read Less Info
Want to know what your home might be worth? Contact us for a FREE valuation!

Our team is ready to help you sell your home for the highest possible price ASAP
GET MORE INFORMATION
Agent | License ID: TN 338923 / GA 374620







