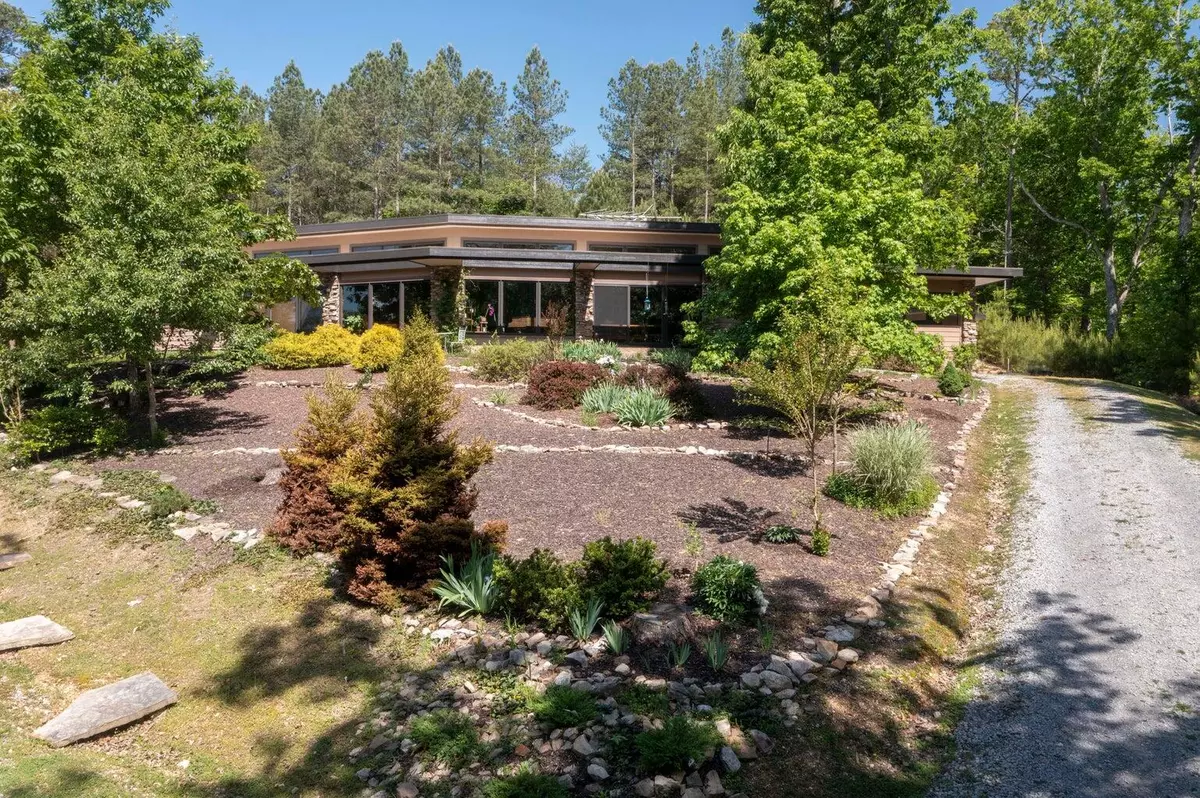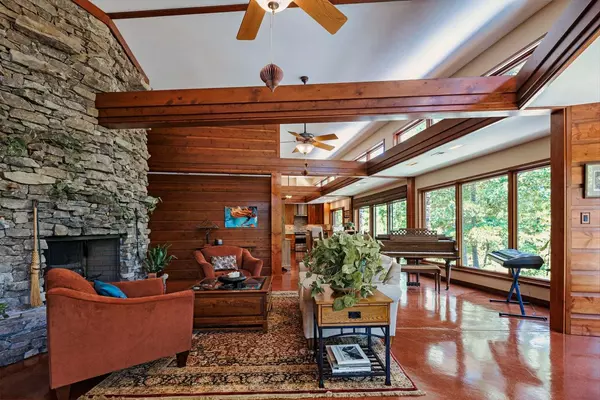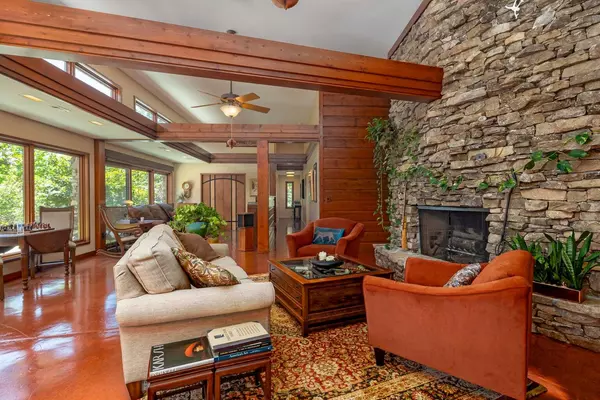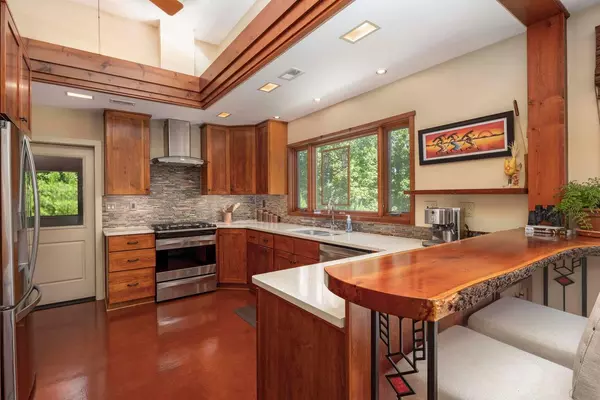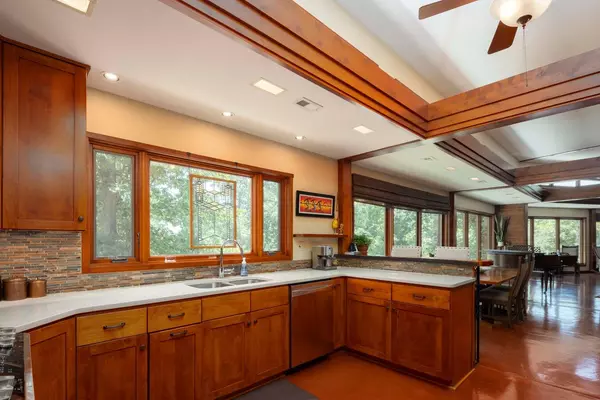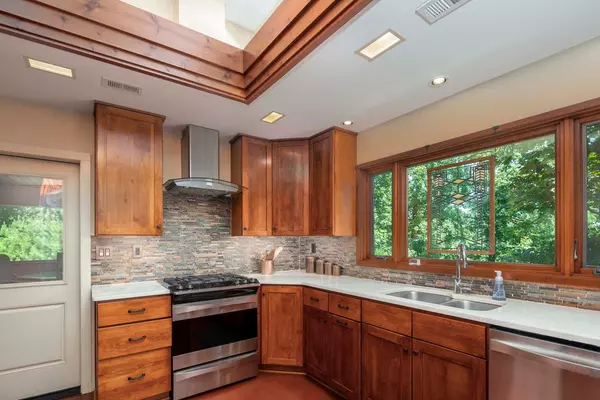$587,000
For more information regarding the value of a property, please contact us for a free consultation.
3 Beds
3 Baths
2,850 SqFt
SOLD DATE : 08/26/2024
Key Details
Sold Price $587,000
Property Type Single Family Home
Sub Type Single Family Residence
Listing Status Sold
Purchase Type For Sale
Square Footage 2,850 sqft
Price per Sqft $205
Subdivision Sherwood Shores
MLS Listing ID 1395141
Sold Date 08/26/24
Style Contemporary
Bedrooms 3
Full Baths 3
HOA Fees $8/ann
Originating Board Greater Chattanooga REALTORS®
Year Built 2013
Lot Size 3.480 Acres
Acres 3.48
Lot Dimensions 712.30 X 362.04
Property Description
Introducing this remarkable 3 BR/3BA home (on 3.48 acres) designed with inspiration from the legendary Frank Lloyd Wright. As you enter, you'll be greeted by an open concept layout featuring stunning wood beam accent ceilings that infuse the space with a welcoming atmosphere. The living room showcases a wood fireplace adorned with exquisite stacked stone, creating the perfect setting for cozy evenings. The kitchen is a culinary enthusiast's delight, equipped with quartz countertops, stainless steel appliances, and a gas stove. Sunlight streams through the many windows in the living room, dining area, and kitchen, illuminating the space beautifully. The primary bathroom boasts a luxurious walk-in tiled shower and a double vanity. One guest room features an en-suite bathroom with a single vanity and bath/shower combo, while the second guest room offers built-in bookshelves and is conveniently located next to the third bathroom. The dining area leads to an office (equipped with a Murphy bed) with gorgeous pocket doors. Other notable features of this home include a spacious pantry/laundry room, floor heating throughout the house, a screened-in back porch, and a workshop in the backyard. Nestled on 3.48 acres of meticulously landscaped grounds, this property is just minutes away from the water and offers a winter lake view. Don't let this opportunity pass you by to own this architectural marvel in a serene setting!
Location
State TN
County Rhea
Area 3.48
Rooms
Basement None
Interior
Interior Features Open Floorplan, Pantry, Split Bedrooms, Walk-In Closet(s)
Heating Radiant
Cooling Central Air
Flooring Other
Fireplaces Number 1
Fireplaces Type Gas Starter, Great Room, Wood Burning
Fireplace Yes
Window Features Insulated Windows
Appliance Refrigerator, Microwave, Free-Standing Gas Range, Dishwasher
Heat Source Radiant
Laundry Electric Dryer Hookup, Gas Dryer Hookup, Laundry Room, Washer Hookup
Exterior
Utilities Available Electricity Available, Underground Utilities
View Other
Roof Type Rolled/Hot Mop
Porch Covered, Deck, Patio
Garage No
Building
Lot Description Gentle Sloping, Rural
Faces From office, take hwy 27N, turn right on Toestring Valley, turn right on Ware Farms, turn left on Sherwood Shores
Story One
Foundation Slab
Sewer Septic Tank
Water Public
Architectural Style Contemporary
Structure Type Stone,Other
Schools
Elementary Schools Spring City
Middle Schools Spring City
High Schools Rhea County High School
Others
Senior Community No
Tax ID 032l A 011.00
Security Features Smoke Detector(s)
Acceptable Financing Cash, Conventional, Owner May Carry
Listing Terms Cash, Conventional, Owner May Carry
Read Less Info
Want to know what your home might be worth? Contact us for a FREE valuation!

Our team is ready to help you sell your home for the highest possible price ASAP
GET MORE INFORMATION

Agent | License ID: TN 338923 / GA 374620


