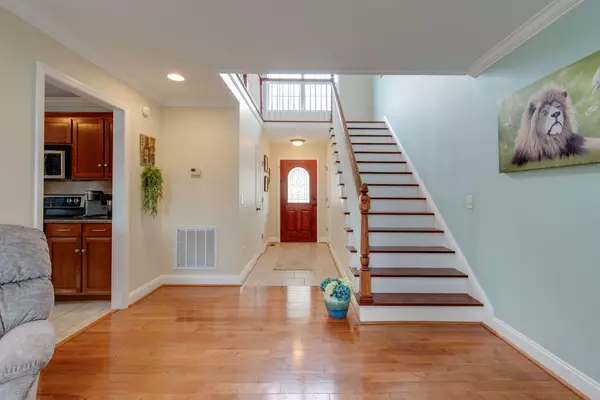$375,000
For more information regarding the value of a property, please contact us for a free consultation.
3 Beds
3 Baths
1,994 SqFt
SOLD DATE : 08/27/2024
Key Details
Sold Price $375,000
Property Type Single Family Home
Sub Type Single Family Residence
Listing Status Sold
Purchase Type For Sale
Square Footage 1,994 sqft
Price per Sqft $188
Subdivision Greystone
MLS Listing ID 1389754
Sold Date 08/27/24
Bedrooms 3
Full Baths 2
Half Baths 1
HOA Fees $6/ann
Originating Board Greater Chattanooga REALTORS®
Year Built 2006
Lot Size 0.390 Acres
Acres 0.39
Lot Dimensions 100 x 169 x 100 x 170
Property Description
Nestled on a good size lot with mountain views from the sunroom or deck, you will find 120 Turner Brown Trail in the Greystone neighborhood. This 3 Bedroom, 2.5 Bath home features hardwood floors, fresh paint on the main level and a heated/cooled sunroom to enjoy all four seasons! From the front door you will feel the welcoming atmosphere that radiates throughout the home. There's a large living area that is open to the dining room and a kitchen with an eat-in breakfast area. Upstairs you find three well sized bedrooms and two full baths. The home features a newer HVAC system for the upper level, a new HVAC system in the sunroom, a new water heater, a new water softener and a new vapor barrier. Items remaining with the home: Kitchen Refrigerator, storage cabinets in the garage and shed. Items not remaining with the home: electric fireplace, mantle, living area tv mount and some drapery rods. Buyer to verify all information they deem important including square footage and school zones.
Location
State TN
County Bradley
Area 0.39
Rooms
Basement Crawl Space
Interior
Interior Features Breakfast Nook, High Ceilings, Pantry, Separate Dining Room, Separate Shower, Soaking Tub, Walk-In Closet(s)
Heating Electric
Cooling Central Air, Multi Units
Flooring Carpet, Hardwood, Tile
Fireplace No
Window Features Insulated Windows,Vinyl Frames
Appliance Refrigerator, Microwave, Electric Water Heater, Electric Range, Dishwasher
Heat Source Electric
Laundry Laundry Closet
Exterior
Garage Garage Door Opener, Garage Faces Front
Garage Spaces 2.0
Garage Description Attached, Garage Door Opener, Garage Faces Front
Utilities Available Cable Available, Electricity Available, Phone Available, Underground Utilities
View Mountain(s)
Roof Type Asphalt,Shingle
Total Parking Spaces 2
Garage Yes
Building
Faces US-64 Bypass E onto Waterlevel Hwy (US-64 / US-74 E toward Ocoee. Turn right onto Burke Rd SE, Turn left onto SE Bates Pike, Turn left onto Greystone Lane, Turn left onto Brook Hollow Dr. Bear left onto Turner Brown Trail. The home will be on the right.
Story One and One Half
Foundation Block
Sewer Septic Tank
Additional Building Outbuilding
Structure Type Brick,Vinyl Siding
Schools
Elementary Schools Oak Grove Elementary
Middle Schools Lake Forest Middle School
High Schools Bradley Central High
Others
Senior Community No
Tax ID 059p G 024.00
Acceptable Financing Cash, Conventional, FHA, VA Loan, Owner May Carry
Listing Terms Cash, Conventional, FHA, VA Loan, Owner May Carry
Read Less Info
Want to know what your home might be worth? Contact us for a FREE valuation!

Our team is ready to help you sell your home for the highest possible price ASAP
GET MORE INFORMATION

Agent | License ID: TN 338923 / GA 374620







