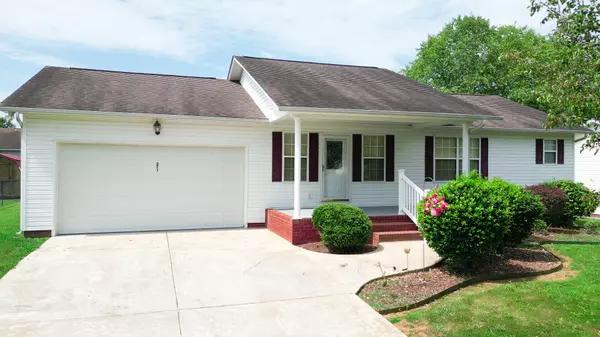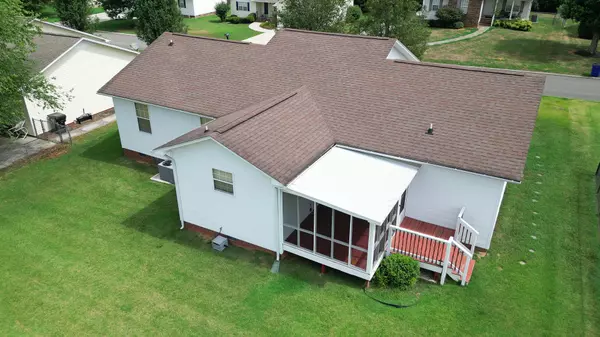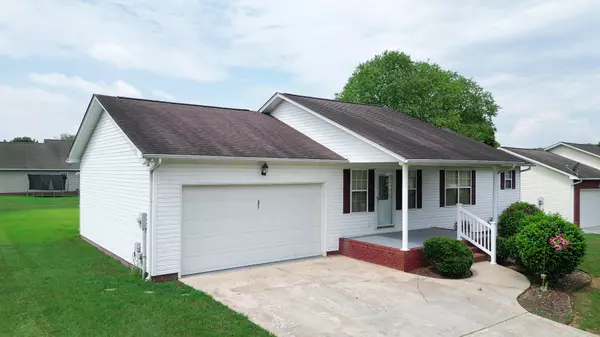$293,000
For more information regarding the value of a property, please contact us for a free consultation.
3 Beds
2 Baths
1,401 SqFt
SOLD DATE : 08/28/2024
Key Details
Sold Price $293,000
Property Type Single Family Home
Sub Type Single Family Residence
Listing Status Sold
Purchase Type For Sale
Square Footage 1,401 sqft
Price per Sqft $209
Subdivision North Creek
MLS Listing ID 1395796
Sold Date 08/28/24
Bedrooms 3
Full Baths 2
Originating Board Greater Chattanooga REALTORS®
Year Built 2000
Lot Size 0.260 Acres
Acres 0.26
Lot Dimensions 82X135X85X134
Property Description
Pristine Ranch Perfection - Move right in and start living! This meticulously maintained 1400 sq ft ranch is in amazing condition with a sprawling backyard - perfect for playing with pets and children all while creating lasting memories with your family and friends. 3 bedrooms, 2 bathrooms and open floor plan
Highlights to love:
• Impeccably maintained: This home is in pristine condition - move right in and start living!
• Luxurious and low-maintenance: Enjoy the beauty of wood cabinets throughout, along with the ease of beautiful luxury vinyl flooring.
• Single-level living: The ranch-style layout offers convenience and accessibility for all.
• Entertainer's dream: The open floor plan, screened-in porch and spacious backyard create the perfect environment for hosting or watching the kids play.
• Family-friendly neighborhood: Located in the desirable North Creek subdivision, you'll be minutes away from Publix, Home Depot, and everything you need for convenient living.
• Value you can't beat: This immaculately presented home is priced to sell at $295,000.
• Convenient attached garage for additional storage and parking.
Schedule your showing today and see why this pristine ranch is the perfect place to call home!
Location
State TN
County Bradley
Area 0.26
Rooms
Basement Crawl Space
Interior
Interior Features Breakfast Nook, High Speed Internet, Open Floorplan, Pantry, Primary Downstairs, Walk-In Closet(s)
Heating Central
Cooling Central Air
Flooring Luxury Vinyl, Plank
Fireplaces Number 1
Fireplace Yes
Window Features Vinyl Frames
Appliance Refrigerator, Microwave, Electric Water Heater, Electric Range, Disposal, Dishwasher
Heat Source Central
Laundry Electric Dryer Hookup, Gas Dryer Hookup, Laundry Closet, Washer Hookup
Exterior
Garage Garage Door Opener, Garage Faces Front, Kitchen Level
Garage Spaces 2.0
Garage Description Attached, Garage Door Opener, Garage Faces Front, Kitchen Level
Utilities Available Cable Available, Electricity Available, Phone Available, Sewer Connected, Underground Utilities
Roof Type Asphalt,Shingle
Porch Porch, Porch - Covered, Porch - Screened
Total Parking Spaces 2
Garage Yes
Building
Lot Description Level, Split Possible
Faces N on I-75, Exit 27, Right on Paul Huff Parkway, Left on Mouse Creek, Right on Christian Drive (North Creek), Stay Right on Christian Drive, Home on the Right.
Story One
Foundation Block
Water Public
Structure Type Vinyl Siding
Schools
Elementary Schools Charleston Elementary
Middle Schools Ocoee Middle
High Schools Bradley Central High
Others
Senior Community No
Tax ID 020e B 014.00
Security Features Smoke Detector(s)
Acceptable Financing Cash, Conventional, FHA, USDA Loan, VA Loan
Listing Terms Cash, Conventional, FHA, USDA Loan, VA Loan
Special Listing Condition Trust
Read Less Info
Want to know what your home might be worth? Contact us for a FREE valuation!

Our team is ready to help you sell your home for the highest possible price ASAP
GET MORE INFORMATION

Agent | License ID: TN 338923 / GA 374620







