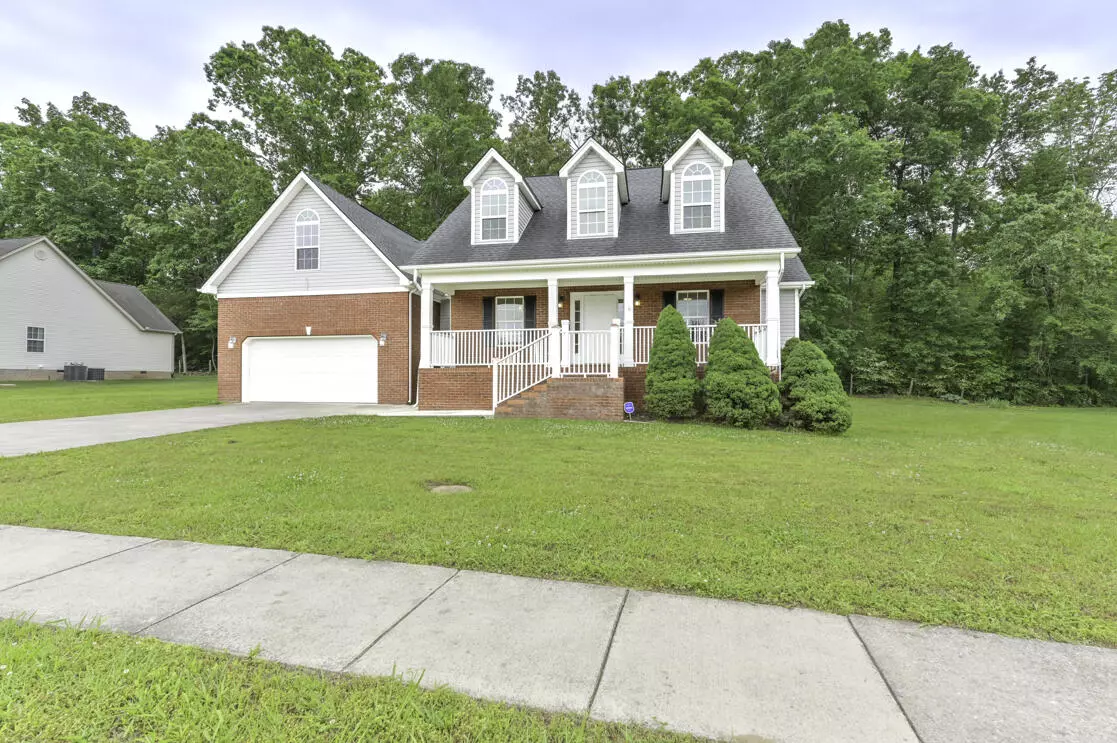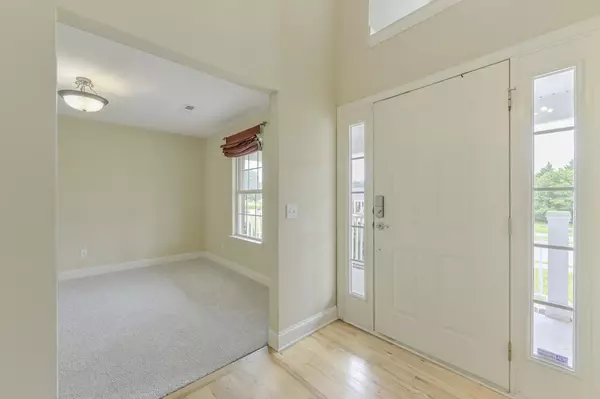$410,000
For more information regarding the value of a property, please contact us for a free consultation.
3 Beds
2 Baths
2,200 SqFt
SOLD DATE : 08/29/2024
Key Details
Sold Price $410,000
Property Type Single Family Home
Sub Type Single Family Residence
Listing Status Sold
Purchase Type For Sale
Square Footage 2,200 sqft
Price per Sqft $186
Subdivision Old Mill Trace
MLS Listing ID 1391810
Sold Date 08/29/24
Bedrooms 3
Full Baths 2
HOA Fees $16/ann
Originating Board Greater Chattanooga REALTORS®
Year Built 2005
Lot Size 0.570 Acres
Acres 0.57
Lot Dimensions 181X136
Property Description
Welcome to your new home! Walk into a open floor plan with everything you need on the main level! This split bedroom home will give you the privacy you are looking for! If you are looking for a large master bedroom, you have found it! The main level has an additional bedroom with a shared bath, a third bedroom/office ( just needs a door installed to be a bedroom), the large open living room/kitchen is great for all of your get togethers! If outside is where you want to be, you can enjoy your large screened deck! Upstairs you will find a large bonus room/bedroom.
Conveniently located near shopping, dining, and parks, 84 Big Creek Lane offers the perfect combination of convenience and tranquility. Don't miss your chance to make this dream home your reality!
Location
State GA
County Catoosa
Area 0.57
Rooms
Basement Crawl Space
Interior
Interior Features Breakfast Nook, Connected Shared Bathroom, Primary Downstairs, Separate Dining Room, Separate Shower, Walk-In Closet(s)
Heating Central, Electric, Propane
Cooling Central Air, Electric
Flooring Carpet, Hardwood
Fireplaces Number 1
Fireplaces Type Living Room
Fireplace Yes
Appliance Refrigerator, Microwave, Free-Standing Electric Range, Electric Water Heater, Disposal, Dishwasher
Heat Source Central, Electric, Propane
Laundry Electric Dryer Hookup, Gas Dryer Hookup, Laundry Room, Washer Hookup
Exterior
Garage Spaces 2.0
Garage Description Attached
Community Features Playground
Utilities Available Cable Available, Electricity Available, Phone Available, Sewer Connected, Underground Utilities
Roof Type Asphalt,Shingle
Porch Covered, Deck, Patio, Porch, Porch - Covered
Total Parking Spaces 2
Garage Yes
Building
Lot Description Level
Faces EXIT I-75. GO TOWARD FORT OGLETHORPE, TAKE A RIGHT ON OLD MILL LANE, (TOWARD COLONA DE,) PAST THE COLANADE TAKE A RIGHT INTO OLD MILL TRACE SUB., TAKE NEXT RIGHT ON BIG CREEK LANE, HOUSE IS ON RIGHT
Story One and One Half
Foundation Block
Water Public
Structure Type Brick,Vinyl Siding
Schools
Elementary Schools Battlefield Elementary
Middle Schools Heritage Middle
High Schools Heritage High School
Others
Senior Community No
Tax ID 0021j-123
Acceptable Financing Cash, Conventional, FHA, VA Loan, Owner May Carry
Listing Terms Cash, Conventional, FHA, VA Loan, Owner May Carry
Read Less Info
Want to know what your home might be worth? Contact us for a FREE valuation!

Our team is ready to help you sell your home for the highest possible price ASAP
GET MORE INFORMATION

Agent | License ID: TN 338923 / GA 374620







