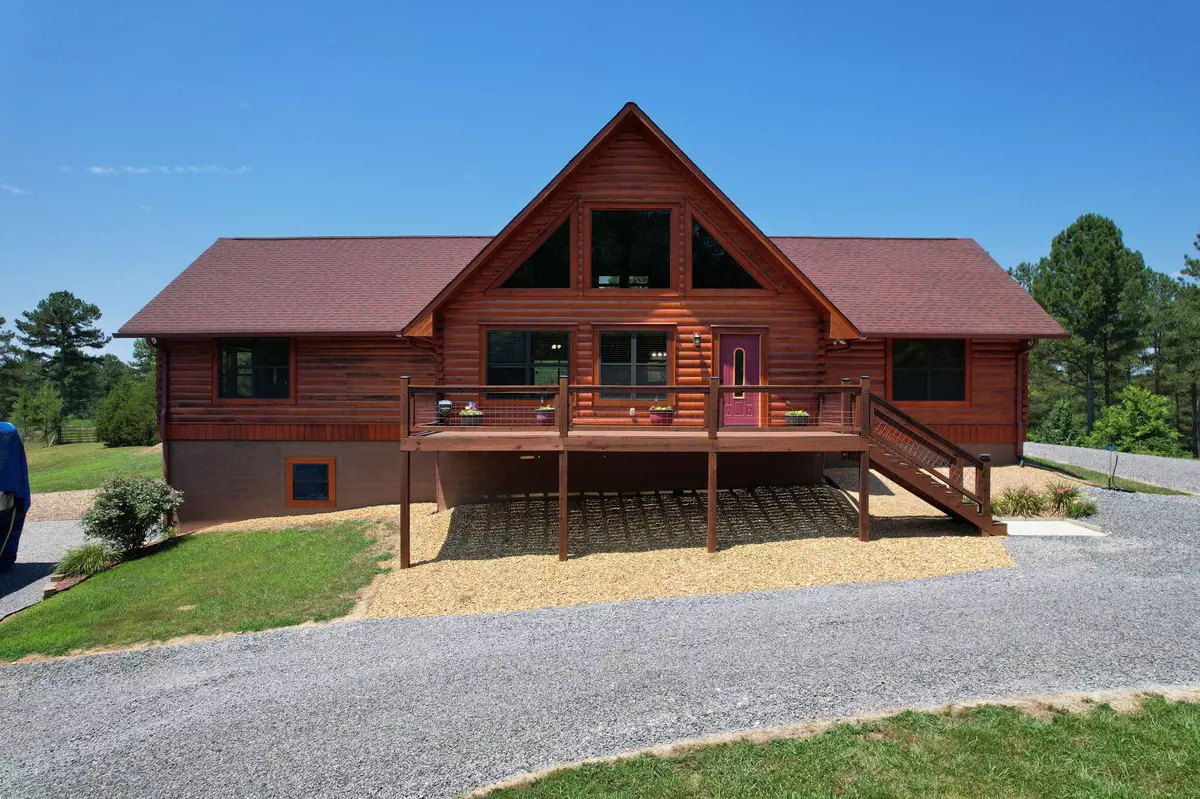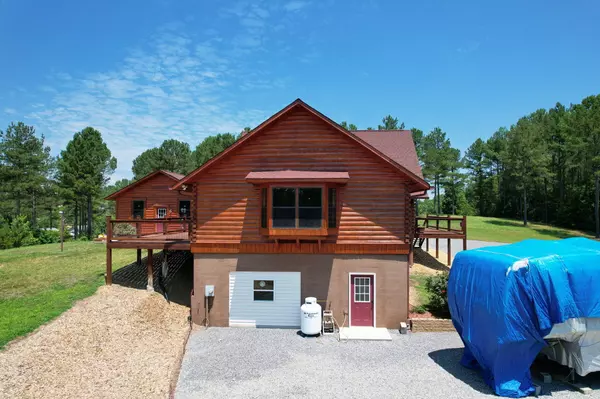$675,000
For more information regarding the value of a property, please contact us for a free consultation.
3 Beds
2 Baths
2,656 SqFt
SOLD DATE : 09/05/2024
Key Details
Sold Price $675,000
Property Type Single Family Home
Sub Type Single Family Residence
Listing Status Sold
Purchase Type For Sale
Square Footage 2,656 sqft
Price per Sqft $254
MLS Listing ID 1394380
Sold Date 09/05/24
Bedrooms 3
Full Baths 2
Originating Board Greater Chattanooga REALTORS®
Year Built 2017
Lot Size 6.030 Acres
Acres 6.03
Lot Dimensions 150x1154x91x44x21x36x31x805x384
Property Description
Welcome to your dream home! This beautiful 3 bedroom, 2 bathroom solid Cypress Log Home is situated on over 6 acres of land with an underground power line, a creek at the back of the property, and beautiful views from every window! The exterior is a bug-resistant cypress log, so you don't have to worry about carpenter bees. The upper A-Frame windows are crafted with premium titanium, selected for their energy efficiency as they block out the sun's rays and heat coming in. As soon as you step into this wonderful property, you'll notice the attention to detail. All the interior walls are insulated, and the solid red oak flooring and LED lighting provide a cozy ambiance throughout the home. The interior doors are crafted with solid wood, adding to the overall sophistication. The main living area boasts a unique cypress log loft support that is sturdy and eye catching. The kitchen truly is the heart of the home, featuring Kraft-made all-wood cabinets with soft-close doors and drawers, slide out shelving in all the base cabinets, and a lazy susan corner. The kitchen also comes with a pass-through countertop, lighted glass-door upper cabinets with easy-to-use remote and color-changing features, and a pantry. The quartz stone backsplash adds to the beauty and simplicity of the kitchen. The primary bedroom boasts a bay window, allowing for extended views of the country. The full bathroom provides the ultimate relaxation experience, featuring tile floors, a tile shower with a teakwood fold-down seat, a Jacuzzi brand soaking tub, and a solid wood counter with dual vessel sinks. The secondary bathroom features a custom barn door and elegant tile flooring. Lighted ceiling fans in all the rooms keep you comfortable throughout the year. The heavy timber staircase leads to the stylish loft with a custom built door, adding to the overall appeal of the home. The full, unfinished basement offers 10-foot ceilings, providing ample space for conversion to living space or business use.
Location
State TN
County Bradley
Area 6.03
Rooms
Basement Full, Unfinished
Interior
Interior Features Open Floorplan, Primary Downstairs, Split Bedrooms, Tub/shower Combo, Walk-In Closet(s)
Heating Central, Electric
Cooling Central Air, Electric
Flooring Hardwood, Tile
Fireplace No
Window Features Insulated Windows,Vinyl Frames
Appliance Washer, Refrigerator, Gas Range, Electric Water Heater, Dryer, Dishwasher
Heat Source Central, Electric
Laundry Electric Dryer Hookup, Gas Dryer Hookup, Laundry Room, Washer Hookup
Exterior
Garage Garage Faces Rear, Kitchen Level, Off Street
Garage Spaces 2.0
Garage Description Attached, Garage Faces Rear, Kitchen Level, Off Street
Utilities Available Electricity Available, Underground Utilities
View Creek/Stream
Roof Type Asphalt,Shingle
Porch Deck, Patio, Porch
Total Parking Spaces 2
Garage Yes
Building
Lot Description Gentle Sloping
Faces From I-75 N take exit 20 in Cleveland. Right onto the Bypass. Right onto US-64 toward Ocoee. Left onto Chestuee Rd. House is on the left.
Story One
Foundation Block
Sewer Septic Tank
Water Public
Structure Type Log
Schools
Elementary Schools Park View Elementary
Middle Schools Ocoee Middle/High
High Schools Walker Valley High
Others
Senior Community No
Tax ID 052 044.06
Security Features Smoke Detector(s)
Acceptable Financing Cash, Conventional, FHA, USDA Loan, VA Loan, Owner May Carry
Listing Terms Cash, Conventional, FHA, USDA Loan, VA Loan, Owner May Carry
Read Less Info
Want to know what your home might be worth? Contact us for a FREE valuation!

Our team is ready to help you sell your home for the highest possible price ASAP
GET MORE INFORMATION

Agent | License ID: TN 338923 / GA 374620







