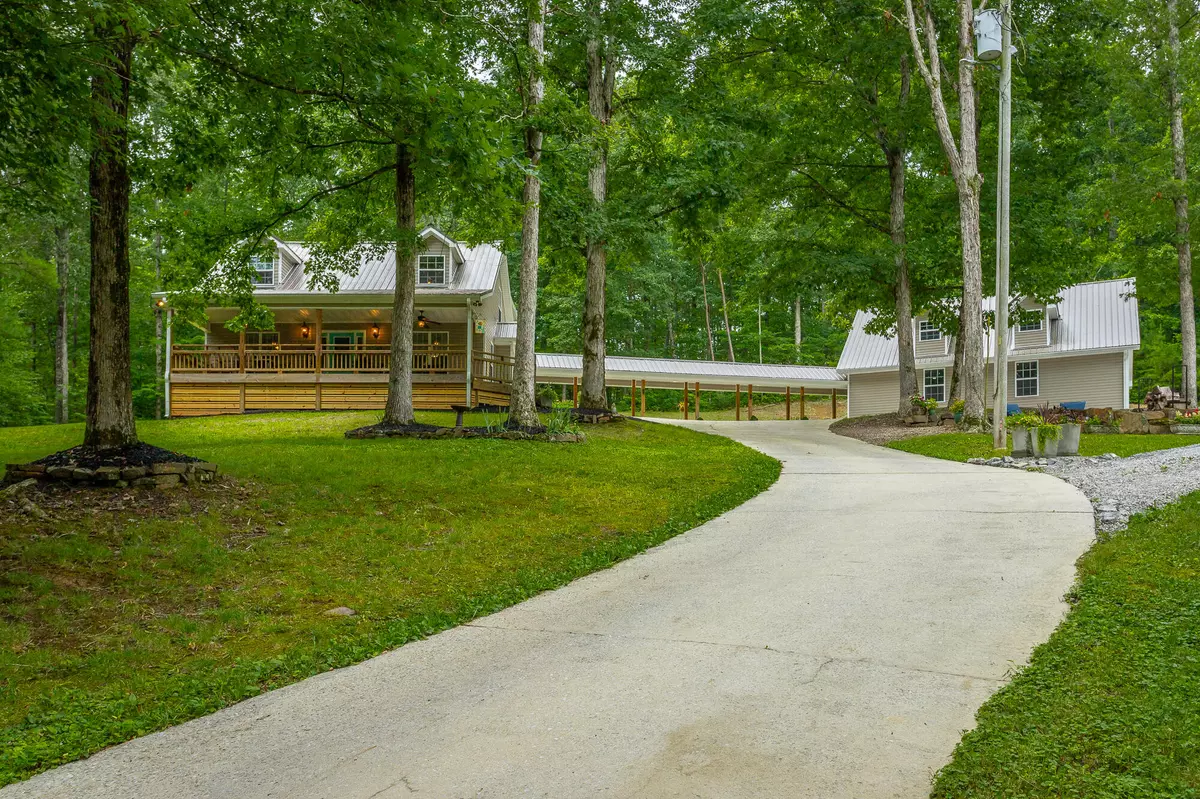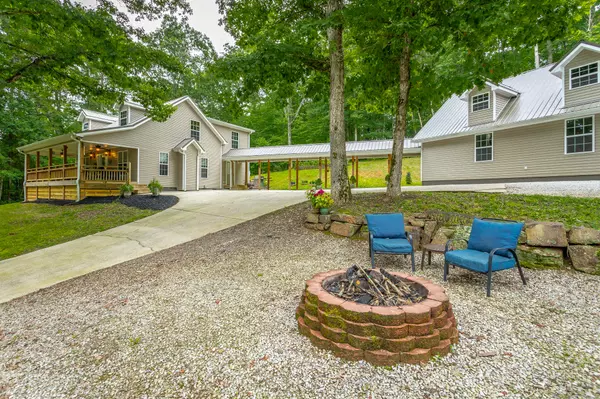$390,000
For more information regarding the value of a property, please contact us for a free consultation.
3 Beds
3 Baths
2,148 SqFt
SOLD DATE : 09/12/2024
Key Details
Sold Price $390,000
Property Type Single Family Home
Sub Type Single Family Residence
Listing Status Sold
Purchase Type For Sale
Square Footage 2,148 sqft
Price per Sqft $181
MLS Listing ID 1396754
Sold Date 09/12/24
Style Contemporary
Bedrooms 3
Full Baths 3
Originating Board Greater Chattanooga REALTORS®
Year Built 1987
Lot Size 3.600 Acres
Acres 3.6
Lot Dimensions 324'x462'x293'x564'
Property Description
There's peace in the valley!!! Want to escape the city, yet be close enough to shopping and city life??? Start that search right here at 1434 Houston Valley Rd.! Located 7 minutes from I-75 to be in Chattanooga, Dalton or Ringgold in minutes!!
This Home sits on 3.6 acres, with 2140 sq. ft.. along with 1100 sq. ft. garage workshop! It has three bedrooms and three full baths. Kitchen and dining area are ready for the large family or entertaining! Cabinets are custom made and highly organized with pull out features and silver organization feature. Bathrooms and Kitchen have custom cabinets with granite counters.
Custom tile work in the bathrooms and through out the downstairs, makes for easy maintenance so your time can be free to enjoy your surroundings! Bring the family! Come visit us today!
Location
State GA
County Catoosa
Area 3.6
Rooms
Basement Crawl Space
Interior
Interior Features Granite Counters, Open Floorplan, Pantry, Separate Dining Room, Separate Shower, Sitting Area, Walk-In Closet(s), Whirlpool Tub
Heating Central, Electric
Cooling Central Air, Electric
Flooring Carpet, Tile
Fireplaces Number 1
Fireplaces Type Living Room
Fireplace Yes
Window Features Vinyl Frames,Window Treatments
Appliance Refrigerator, Microwave, Free-Standing Electric Range, Electric Water Heater, Disposal, Dishwasher
Heat Source Central, Electric
Laundry Electric Dryer Hookup, Gas Dryer Hookup, Laundry Closet, Washer Hookup
Exterior
Exterior Feature Lighting
Garage Garage Door Opener, Garage Faces Side, Kitchen Level
Garage Spaces 3.0
Garage Description Garage Door Opener, Garage Faces Side, Kitchen Level
Utilities Available Electricity Available
Roof Type Metal
Porch Porch, Porch - Covered
Total Parking Spaces 3
Garage Yes
Building
Lot Description Gentle Sloping, Level, Pond On Lot, Wooded
Faces Exit 345 , Ringgold, Tunnel Hill, off of I-75 and turn toward Tunnel Hill...right on Bandy, right on Houston Valley, Home will be on the right.
Story Two
Foundation Block
Sewer Septic Tank
Architectural Style Contemporary
Structure Type Vinyl Siding
Schools
Elementary Schools Tiger Creek Elementary
Middle Schools Ringgold Middle
High Schools Ringgold High School
Others
Senior Community No
Tax ID 00700-010
Security Features Smoke Detector(s)
Acceptable Financing Cash, Conventional, FHA, USDA Loan, Owner May Carry
Listing Terms Cash, Conventional, FHA, USDA Loan, Owner May Carry
Read Less Info
Want to know what your home might be worth? Contact us for a FREE valuation!

Our team is ready to help you sell your home for the highest possible price ASAP
GET MORE INFORMATION

Agent | License ID: TN 338923 / GA 374620







