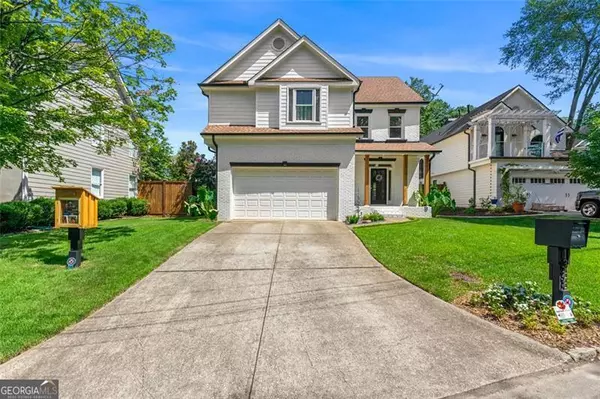Bought with Gina Kendrick • BHHS Georgia Properties
$980,000
For more information regarding the value of a property, please contact us for a free consultation.
4 Beds
3 Baths
2,410 SqFt
SOLD DATE : 09/12/2024
Key Details
Sold Price $980,000
Property Type Single Family Home
Sub Type Single Family Residence
Listing Status Sold
Purchase Type For Sale
Square Footage 2,410 sqft
Price per Sqft $406
Subdivision Brookhaven
MLS Listing ID 10357401
Sold Date 09/12/24
Style Traditional
Bedrooms 4
Full Baths 3
Construction Status Resale
HOA Y/N No
Year Built 1994
Annual Tax Amount $6,733
Tax Year 2023
Lot Size 8,712 Sqft
Property Description
Welcome to this custom-built luxury residence, ideally located within walking distance to the charming shops and restaurants of Dresden. This elegant home features four spacious bedrooms and three full bathrooms, designed with both comfort and style in mind. As you enter through the welcoming front porch, you'll step into a beautifully appointed living room, setting the tone for the sophistication found throughout the home. The gourmet kitchen is a chef's dream, boasting stone countertops, stainless steel appliances, chic white cabinetry, a convenient breakfast bar, and a generously sized pantry. The open-concept family room offers a cozy fireplace adorned with a white brick surround, creating a perfect space for relaxation and entertainment. The expansive owner's suite is a true retreat, complete with a sitting area, crown molding, and a walk-in closet. The luxurious en-suite bathroom features a soaking tub, dual vanities, and a frameless walk-in shower, offering a spa-like experience at home. Three additional guest rooms share a well-appointed bath, providing ample space for family and guests. Step outside to the walk-out patio, where you'll find a second fireplace, perfect for outdoor gatherings, all within a fully fenced backyard w/ irrigation system that ensures privacy and security. The home also includes a spacious two-car garage & Tesla charging station, adding to its convenience and appeal. This residence embodies the perfect blend of luxury, comfort, and convenience, making it an exceptional place to call home.
Location
State GA
County Dekalb
Rooms
Basement None
Interior
Interior Features High Ceilings, Walk-In Closet(s)
Heating Central, Natural Gas
Cooling Central Air, Ceiling Fan(s), Electric
Flooring Hardwood
Fireplaces Number 2
Exterior
Parking Features Garage
Garage Spaces 2.0
Community Features Walk To Shopping, Sidewalks, Street Lights
Utilities Available Cable Available, Electricity Available, Natural Gas Available, Sewer Connected, Water Available
Roof Type Composition
Building
Story Two
Sewer Public Sewer
Level or Stories Two
Construction Status Resale
Schools
Elementary Schools Ashford Park
Middle Schools Chamblee
High Schools Chamblee
Others
Financing Conventional
Read Less Info
Want to know what your home might be worth? Contact us for a FREE valuation!

Our team is ready to help you sell your home for the highest possible price ASAP

© 2024 Georgia Multiple Listing Service. All Rights Reserved.
GET MORE INFORMATION

Agent | License ID: TN 338923 / GA 374620







