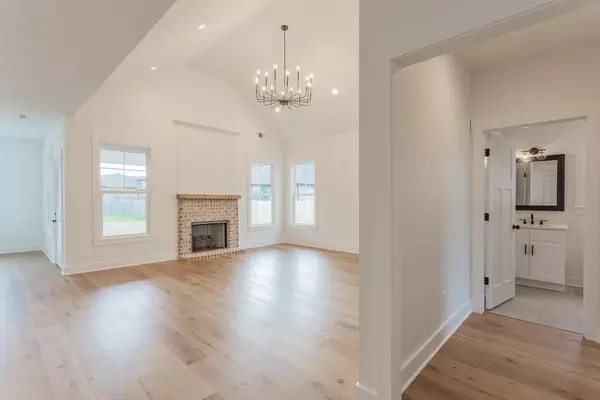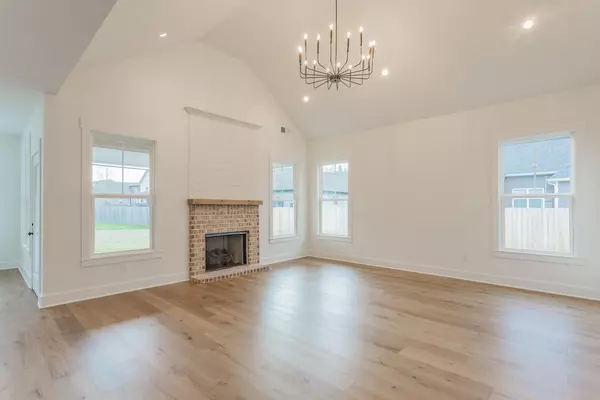$559,900
For more information regarding the value of a property, please contact us for a free consultation.
4 Beds
3 Baths
2,800 SqFt
SOLD DATE : 09/16/2024
Key Details
Sold Price $559,900
Property Type Single Family Home
Sub Type Single Family Residence
Listing Status Sold
Purchase Type For Sale
Square Footage 2,800 sqft
Price per Sqft $199
Subdivision Eagle Creek
MLS Listing ID 1391861
Sold Date 09/16/24
Bedrooms 4
Full Baths 3
HOA Fees $62/ann
Originating Board Greater Chattanooga REALTORS®
Year Built 2024
Property Description
New construction in convenient gated subdivision. You will love open floor plan, spacious rooms with natural light. Master on the main level, granite counter tops. Additional bedroom is on the main level. Living room has a fireplace with high ceilings. Large back yard with covered porch and open porch. Buyer to verify any and all information they deem important. Owner/Agent Information is deemed reliable but not guaranteed. Preferred title company is Equititle, Inc
Location
State TN
County Bradley
Rooms
Basement None
Interior
Interior Features Double Vanity, Granite Counters, Open Floorplan, Pantry, Primary Downstairs, Separate Shower, Walk-In Closet(s)
Heating Central, Electric
Cooling Central Air, Electric
Flooring Carpet, Tile
Fireplaces Number 1
Fireplaces Type Electric, Living Room
Fireplace Yes
Window Features Vinyl Frames
Appliance Microwave, Free-Standing Electric Range, Disposal, Dishwasher
Heat Source Central, Electric
Laundry Laundry Room
Exterior
Garage Garage Door Opener, Kitchen Level
Garage Spaces 2.0
Garage Description Attached, Garage Door Opener, Kitchen Level
Community Features Sidewalks
Utilities Available Cable Available, Electricity Available, Phone Available, Sewer Connected, Underground Utilities
Roof Type Shingle
Porch Porch, Porch - Covered
Total Parking Spaces 2
Garage Yes
Building
Lot Description Level, Split Possible
Faces I-75 N. Exit 33 (Charleston).Turn right on Lauderdale Memorial Hwy NW , than right on Mouse Creek Rd NW. Left turn on Eagle Creek Rd NW, Left on White Tail Ln NW. House is on the left.
Story Two
Foundation Slab
Water Public
Structure Type Brick,Fiber Cement
Schools
Elementary Schools Hopewell Elementary
Middle Schools Hopewell Middle School
High Schools Walker Valley High
Others
Senior Community No
Tax ID 015p F 005.00
Security Features Smoke Detector(s)
Acceptable Financing Conventional, FHA, VA Loan
Listing Terms Conventional, FHA, VA Loan
Special Listing Condition Personal Interest
Read Less Info
Want to know what your home might be worth? Contact us for a FREE valuation!

Our team is ready to help you sell your home for the highest possible price ASAP
GET MORE INFORMATION

Agent | License ID: TN 338923 / GA 374620







