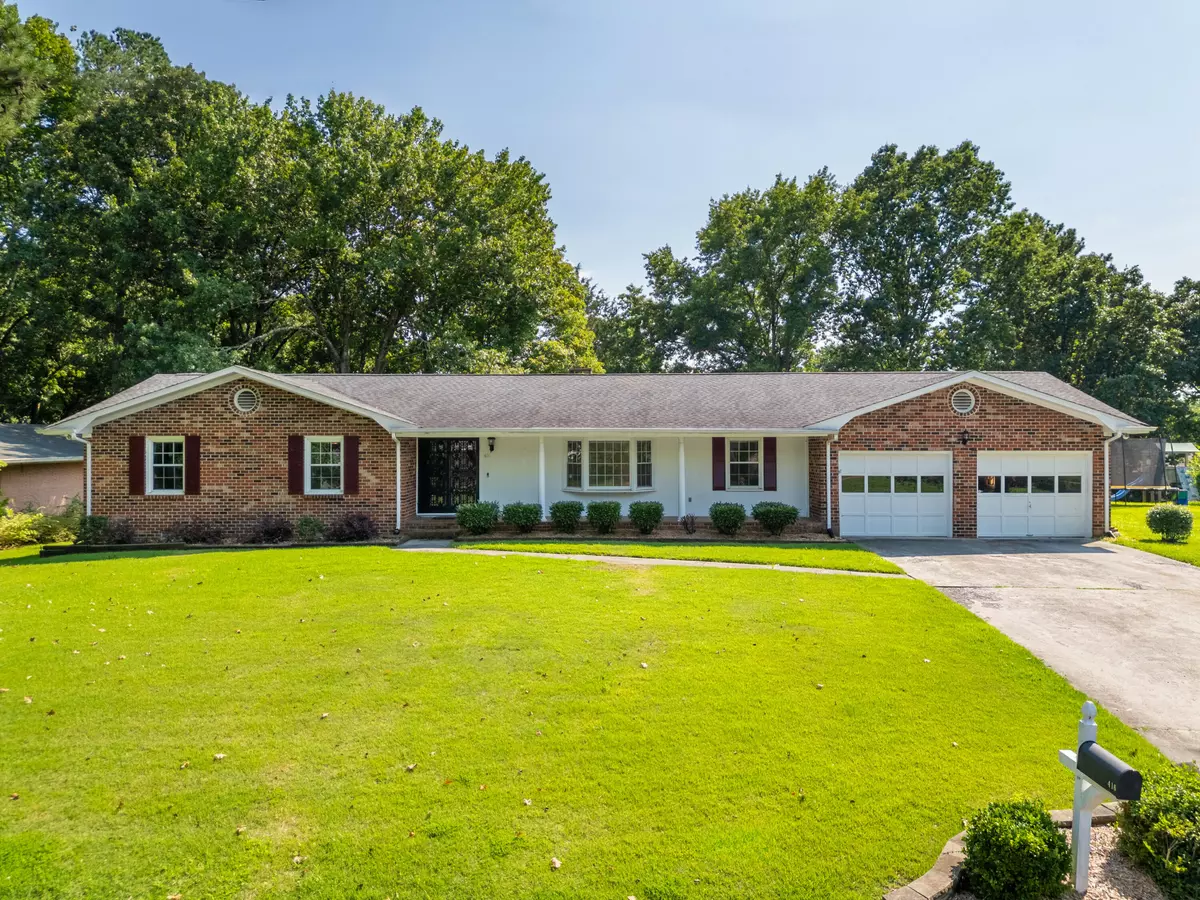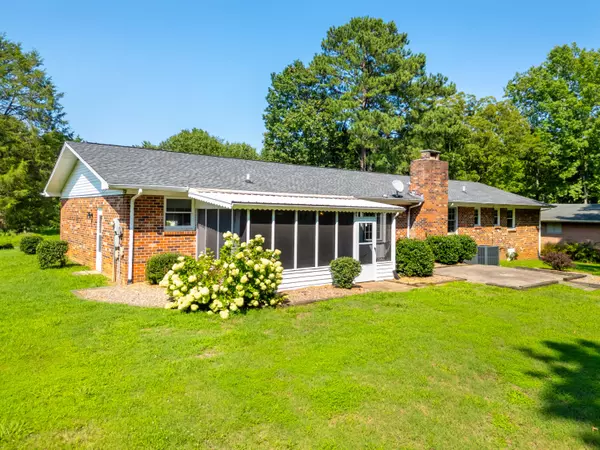$349,900
For more information regarding the value of a property, please contact us for a free consultation.
3 Beds
3 Baths
1,959 SqFt
SOLD DATE : 09/23/2024
Key Details
Sold Price $349,900
Property Type Single Family Home
Sub Type Single Family Residence
Listing Status Sold
Purchase Type For Sale
Square Footage 1,959 sqft
Price per Sqft $178
Subdivision Spring Hill
MLS Listing ID 1396992
Sold Date 09/23/24
Bedrooms 3
Full Baths 2
Half Baths 1
Originating Board Greater Chattanooga REALTORS®
Year Built 1976
Lot Size 0.340 Acres
Acres 0.34
Lot Dimensions 106.5 X 150 X 106.5
Property Description
New Listing in a desirable area of Cleveland! This 3-bedroom, 2.5-bathroom home is located at 416 Springhill Drive NW, Cleveland, TN 37312 and it offers easy access to local amenities, schools, and parks. Nestled in a serene and established neighborhood, this residence offers ideal living space. Enjoy three generously sized bedrooms, providing ample space for relaxation and privacy. The formal living and dining room combo offers a sophisticated space for entertaining guests and hosting dinner parties. A cozy family room is perfect for unwinding after a long day. The bright and airy kitchen features a dining area, making it the heart of the home for meals and gatherings. Conveniently located laundry room to keep your home organized and clutter-free. Lastly, this home has a lovely screened porch for enjoying the outdoors without the hassle of insects. Additional there is a spacious garage for parking and extra storage. Seller is willing to consider offers requesting Seller paid concessions on the Buyer's behalf. Buyer, or their representative(s), need to put their request(s) from Seller in all offers.
Location
State TN
County Bradley
Area 0.34
Rooms
Basement Crawl Space
Interior
Interior Features Eat-in Kitchen, En Suite, Entrance Foyer, Open Floorplan, Primary Downstairs
Heating Central, Natural Gas
Cooling Central Air
Fireplaces Number 1
Fireplaces Type Gas Log, Wood Burning
Fireplace Yes
Window Features Insulated Windows
Appliance Refrigerator, Microwave, Free-Standing Electric Range, Dishwasher
Heat Source Central, Natural Gas
Laundry Electric Dryer Hookup, Gas Dryer Hookup, Laundry Room, Washer Hookup
Exterior
Garage Garage Door Opener
Garage Spaces 2.0
Garage Description Attached, Garage Door Opener
Utilities Available Electricity Available, Sewer Connected
Roof Type Shingle
Porch Deck, Patio, Porch, Porch - Covered, Porch - Screened
Total Parking Spaces 2
Garage Yes
Building
Lot Description Gentle Sloping, Level
Faces North on Ocoee Street, right on Westview Drive, right onto Jernigan, right on Springhill, home on left.
Story One
Foundation Block, Brick/Mortar, Stone
Water Public
Structure Type Brick
Schools
Elementary Schools Mayfield
Middle Schools Cleveland Middle
High Schools Cleveland High
Others
Senior Community No
Tax ID 042o B 014.00
Security Features Smoke Detector(s)
Acceptable Financing Cash, Conventional, FHA, VA Loan, Owner May Carry
Listing Terms Cash, Conventional, FHA, VA Loan, Owner May Carry
Read Less Info
Want to know what your home might be worth? Contact us for a FREE valuation!

Our team is ready to help you sell your home for the highest possible price ASAP
GET MORE INFORMATION

Agent | License ID: TN 338923 / GA 374620







