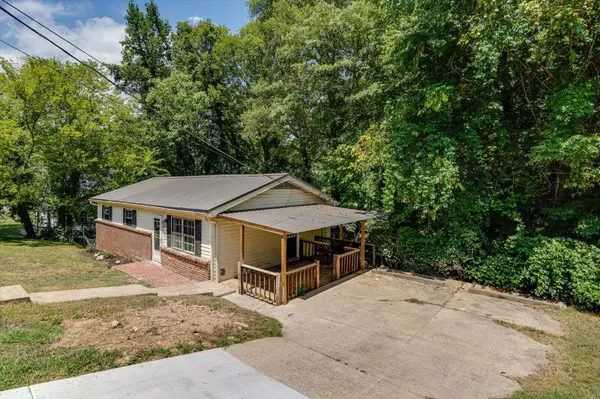$240,000
For more information regarding the value of a property, please contact us for a free consultation.
4 Beds
2 Baths
2,000 SqFt
SOLD DATE : 09/25/2024
Key Details
Sold Price $240,000
Property Type Single Family Home
Sub Type Single Family Residence
Listing Status Sold
Purchase Type For Sale
Square Footage 2,000 sqft
Price per Sqft $120
MLS Listing ID 1397769
Sold Date 09/25/24
Bedrooms 4
Full Baths 1
Half Baths 1
Originating Board Greater Chattanooga REALTORS®
Year Built 1970
Lot Size 0.280 Acres
Acres 0.28
Lot Dimensions 100X120
Property Description
Are you looking for a large, conveniently located, yet affordable home?? Well here it is!! Located in the rapidly upcoming Foxwood Heights neighborhood, you will absolutely love all this newly updated home has to offer! You are welcomed into the home by charming living space with a large picture window letting in tons of natural light. Continue into the dine-in kitchen to find gorgeous granite countertops, new stainless steel appliance package, new recessed lighting that provides a more spacious feel, an ample sized pantry to get your more unsightly appliances off of your new countertops and more! Also on the main level, you will find three spacious bedrooms that share a conveniently located hall bath. Moving downstairs to the walk-out basement you will find a large den; perfect for movie nights, a game room, workspace or bonus space for whatever your family's needs are! The basement also hosts a renovated half bath as well as an additional room with its own entry that could also be used as a 4th bedroom, even more bonus space, office, workshop, storage, etc! Outside you will enjoy a large shed for all of your yard tool as well as the covered side porch off the kitchen to relax with your friends and family. And all of this is located just 5-10 minutes from downtown Chattanooga with easy commute to nearly every part of town! Don't miss one of your last chances to buy a home this size in this location for a reasonable price! Come see it today!
Location
State TN
County Hamilton
Area 0.28
Rooms
Basement Finished, Full
Interior
Interior Features Connected Shared Bathroom, Open Floorplan, Tub/shower Combo
Heating Central, Electric
Cooling Central Air, Electric
Fireplace No
Appliance Refrigerator, Microwave, Free-Standing Electric Range, Electric Water Heater, Dishwasher
Heat Source Central, Electric
Exterior
Utilities Available Cable Available, Electricity Available, Sewer Connected
Roof Type Shingle
Porch Porch, Porch - Covered
Garage No
Building
Faces Take 153 to Dupont Pkwy, Keep right to Amnicola Hwy/ Downtown, Turn left on Wilcox Blvd, Turn right on Richard Ave, Turn left on W Hoyt St, The house will be on your left.
Story Two
Foundation Block, Slab
Water Public
Additional Building Outbuilding
Structure Type Vinyl Siding
Schools
Elementary Schools Hardy Elementary
Middle Schools Dalewood Middle
High Schools Brainerd High
Others
Senior Community No
Tax ID 147a H 024
Acceptable Financing Cash, Conventional, VA Loan
Listing Terms Cash, Conventional, VA Loan
Special Listing Condition Investor
Read Less Info
Want to know what your home might be worth? Contact us for a FREE valuation!

Our team is ready to help you sell your home for the highest possible price ASAP
GET MORE INFORMATION

Agent | License ID: TN 338923 / GA 374620







