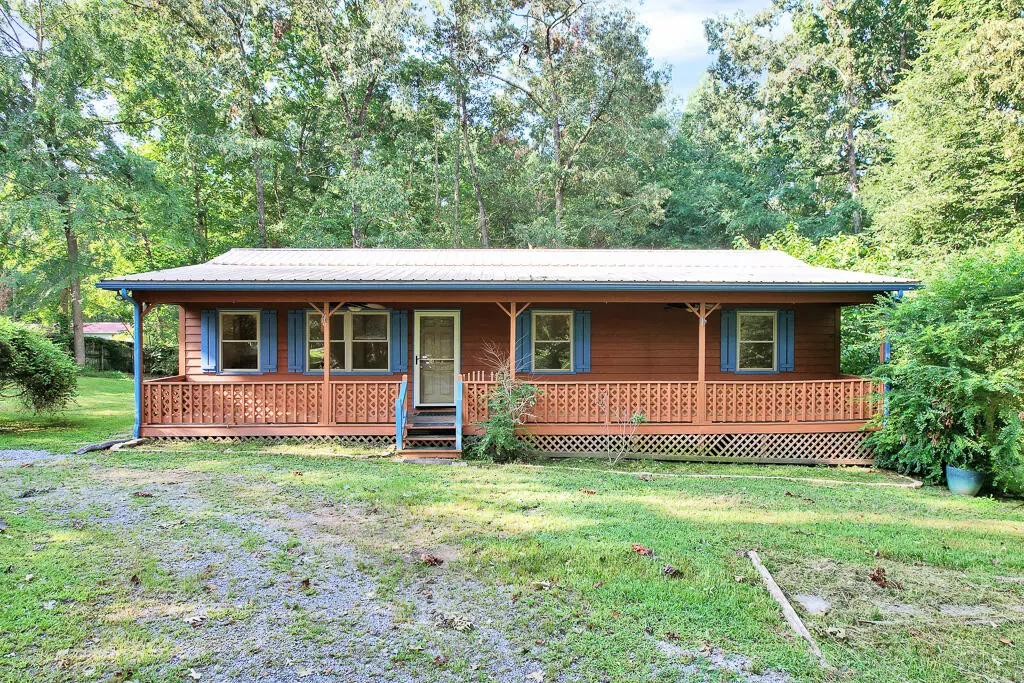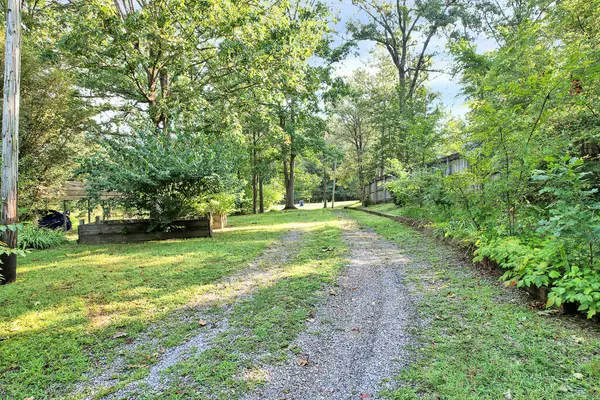$269,900
For more information regarding the value of a property, please contact us for a free consultation.
3 Beds
2 Baths
1,104 SqFt
SOLD DATE : 09/23/2024
Key Details
Sold Price $269,900
Property Type Single Family Home
Sub Type Single Family Residence
Listing Status Sold
Purchase Type For Sale
Square Footage 1,104 sqft
Price per Sqft $244
Subdivision Ownby Farm Ests
MLS Listing ID 1396814
Sold Date 09/23/24
Bedrooms 3
Full Baths 2
Originating Board Greater Chattanooga REALTORS®
Year Built 1989
Lot Size 2.800 Acres
Acres 2.8
Lot Dimensions 253x529x198x570
Property Description
The Happy Homestead! - Discover the tranquility of The Happy Homestead, a move-in-ready sanctuary nestled in the heart of 2.8 private acres. This charming 3-bedroom, 2-bathroom home offers 1,104 sqft of cozy living space, perfectly designed for those seeking comfort and privacy. Step inside to find a completely repainted interior and brand-new carpet installed creating a fresh and inviting atmosphere. The thoughtfully designed layout ensures ample space for relaxation and everyday living. Outside, the property is a gardener's dream with raised gardening beds and an abundance of blueberry, raspberry, and blackberry bushes. The landscape is adorned with flowering trees and perennial flowers, providing a picturesque setting year-round. A peaceful creek meanders through the property, adding to the serene ambiance. The functional shed/workshop, equipped with power, offers ample space for hobbies or storage. Enjoy the views from the charming rocking chair front porch, perfect for leisurely afternoons. Conveniently located just 5.5 miles (approximately 10 minutes) from South Cleveland's grocery stores and restaurants, and only 7 minutes away from the South Cleveland Falcon Point Golf Club, this property combines rural charm with modern convenience. Farm animals are not restricted, making it an ideal homestead for animal lovers. The Happy Homestead offers a unique opportunity to embrace country living with modern amenities. Don't miss out on this beautiful property—schedule your showing today!
Location
State TN
County Bradley
Area 2.8
Rooms
Basement Crawl Space
Interior
Interior Features Breakfast Nook, En Suite, High Speed Internet, Open Floorplan, Primary Downstairs, Tub/shower Combo
Heating Central, Electric
Cooling Central Air, Electric
Flooring Carpet, Vinyl
Fireplace No
Window Features Clad,Insulated Windows,Vinyl Frames
Appliance Refrigerator, Free-Standing Electric Range, Electric Water Heater, Dishwasher
Heat Source Central, Electric
Laundry Electric Dryer Hookup, Gas Dryer Hookup, Laundry Room, Washer Hookup
Exterior
Carport Spaces 1
Utilities Available Electricity Available
View Creek/Stream
Roof Type Metal
Porch Deck, Patio, Porch, Porch - Covered
Garage No
Building
Lot Description Level, Wooded
Faces SE McGrady Drive, left (South) on Dalton Pike, left on New Street, right on Hunt Rd, left on Wen-Dell Lane SE. Home on right. SOP
Story One
Foundation Block
Sewer Septic Tank
Water Public
Additional Building Outbuilding
Structure Type Other
Schools
Elementary Schools Waterville Elementary
Middle Schools Lake Forest Middle School
High Schools Bradley Central High
Others
Senior Community No
Tax ID 087h B 022.00
Security Features Smoke Detector(s)
Acceptable Financing Cash, Conventional, FHA, USDA Loan, Owner May Carry
Listing Terms Cash, Conventional, FHA, USDA Loan, Owner May Carry
Read Less Info
Want to know what your home might be worth? Contact us for a FREE valuation!

Our team is ready to help you sell your home for the highest possible price ASAP
GET MORE INFORMATION

Agent | License ID: TN 338923 / GA 374620







