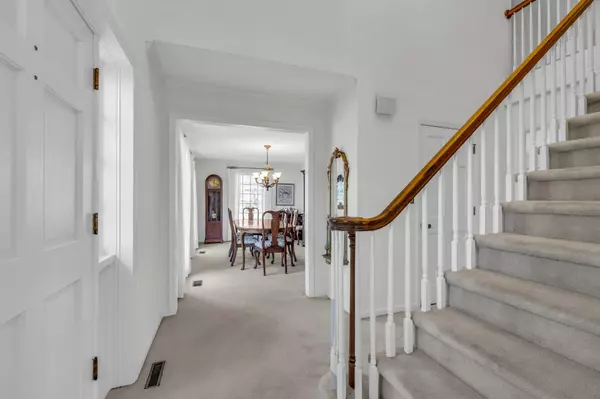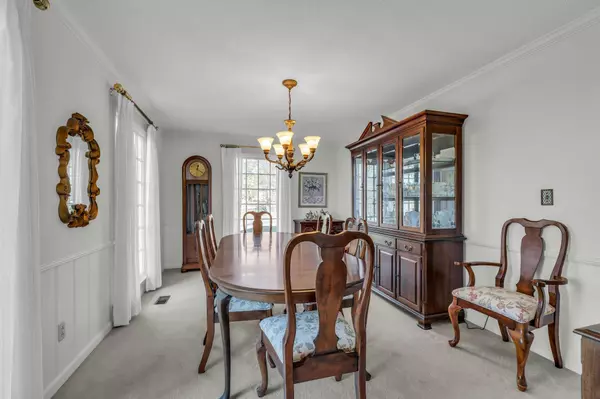$350,000
For more information regarding the value of a property, please contact us for a free consultation.
4 Beds
3 Baths
3,196 SqFt
SOLD DATE : 09/20/2024
Key Details
Sold Price $350,000
Property Type Single Family Home
Sub Type Single Family Residence
Listing Status Sold
Purchase Type For Sale
Square Footage 3,196 sqft
Price per Sqft $109
Subdivision Valley Hills Ests
MLS Listing ID 1394844
Sold Date 09/20/24
Bedrooms 4
Full Baths 2
Half Baths 1
Originating Board Greater Chattanooga REALTORS®
Year Built 1970
Lot Size 0.500 Acres
Acres 0.5
Lot Dimensions 146x159x152
Property Description
Just dropped price, ready to sell . Welcome to 2390 Valley Hills Drive! This home is truly a gem and has been lovingly cared for by its original owners. The grand staircase, spacious rooms, convenient location, and picturesque lot are just a few of its many features. The main floor features a formal dining room, living room, kitchen with dining space, pantry/laundry room, a half bath, and a den with a picture window showcasing the large enclosed patio area. Four bedrooms and two full baths are located on the second floor. The master suite has a private balcony overlooking the patio area and his and her closets. The finished basement has new carpet, a fireplace, a huge storage closet and conveniently accesses the two car garage and driveway. This home is conveniently located on a dead end street offering peace and quiet, while still being close to all the amenities of town. The roof is less than 10 years old, the downstairs and outside trim has fresh paint. Make your appointment today.
Location
State TN
County Bradley
Area 0.5
Rooms
Basement Finished, Full
Interior
Interior Features Breakfast Nook, Eat-in Kitchen, Entrance Foyer, Granite Counters, High Ceilings, Pantry, Separate Dining Room, Tub/shower Combo, Walk-In Closet(s)
Heating Central, Natural Gas
Cooling Central Air
Flooring Carpet
Fireplaces Number 2
Fireplaces Type Living Room
Fireplace Yes
Appliance Refrigerator, Microwave, Electric Water Heater, Double Oven, Dishwasher
Heat Source Central, Natural Gas
Laundry Electric Dryer Hookup, Gas Dryer Hookup, Washer Hookup
Exterior
Garage Basement, Off Street
Garage Spaces 2.0
Garage Description Basement, Off Street
Utilities Available Cable Available, Electricity Available, Sewer Connected
Roof Type Shingle
Porch Deck, Patio, Porch, Porch - Covered
Total Parking Spaces 2
Garage Yes
Building
Lot Description Cul-De-Sac, Level, Sloped
Faces I-75 North, left off Exit 25, immediate right on Georgetown Road, immediate right on Valley Hills Drive, home is on the left after the yield sign.
Story Two
Foundation Block
Water Public
Structure Type Brick
Schools
Elementary Schools Candy'S Creek Cherokee Elementary
Middle Schools Cleveland Middle
High Schools Cleveland High
Others
Senior Community No
Tax ID 041j C 002.00
Acceptable Financing Cash, Conventional, FHA, VA Loan, Owner May Carry
Listing Terms Cash, Conventional, FHA, VA Loan, Owner May Carry
Read Less Info
Want to know what your home might be worth? Contact us for a FREE valuation!

Our team is ready to help you sell your home for the highest possible price ASAP
GET MORE INFORMATION

Agent | License ID: TN 338923 / GA 374620







