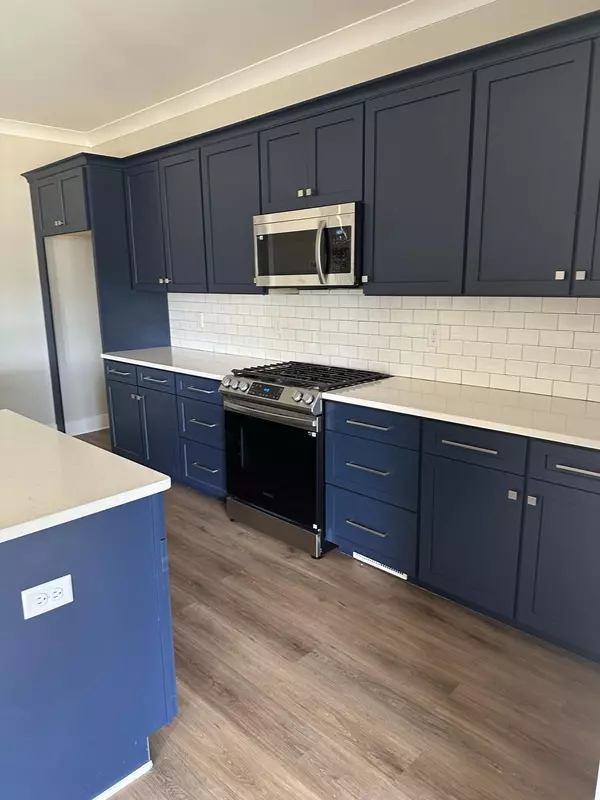$505,950
For more information regarding the value of a property, please contact us for a free consultation.
4 Beds
3 Baths
2,382 SqFt
SOLD DATE : 09/18/2024
Key Details
Sold Price $505,950
Property Type Single Family Home
Sub Type Single Family Residence
Listing Status Sold
Purchase Type For Sale
Square Footage 2,382 sqft
Price per Sqft $212
Subdivision Harvest Grove
MLS Listing ID 1500251
Sold Date 09/18/24
Style Other
Bedrooms 4
Full Baths 3
HOA Fees $49,616/ann
Originating Board Greater Chattanooga REALTORS®
Year Built 2024
Lot Size 0.360 Acres
Acres 0.36
Lot Dimensions 201X75
Property Description
The Farmview Plan, wonderful 4 bedroom, 3 bath plan with a full sized dining room and ample bar seating at the large kitchen island. As always, Riverstone Construction standard's are everyone else's upgrades and they offera one year builder's warranty!
Location
State TN
County Bradley
Area 0.36
Interior
Interior Features Crown Molding, En Suite, Entrance Foyer, High Ceilings, High Speed Internet, Kitchen Island, Pantry, Primary Downstairs, Separate Dining Room, Soaking Tub, Stone Counters, Walk-In Closet(s)
Heating Central, Electric, Natural Gas
Cooling Ceiling Fan(s), Central Air, Electric, Multi Units
Flooring Carpet, Luxury Vinyl, Tile
Fireplaces Number 1
Fireplaces Type Living Room
Equipment None, Other
Fireplace Yes
Window Features Vinyl Frames
Appliance Tankless Water Heater, Stainless Steel Appliance(s), Microwave, Gas Water Heater, Free-Standing Gas Range, Disposal, Dishwasher
Heat Source Central, Electric, Natural Gas
Laundry Laundry Room, Main Level
Exterior
Exterior Feature Rain Gutters
Garage Concrete, Driveway, Garage, Garage Door Opener, Garage Faces Front
Garage Spaces 2.0
Garage Description Attached, Concrete, Driveway, Garage, Garage Door Opener, Garage Faces Front
Pool None
Utilities Available Electricity Connected, Natural Gas Connected, Water Connected, Underground Utilities
Roof Type Shingle
Porch Deck, Porch - Covered
Total Parking Spaces 2
Garage Yes
Building
Lot Description Level
Faces Mouse Creek Rd to Judd Way
Story Two
Foundation Block
Sewer Public Sewer
Water Public
Architectural Style Other
Additional Building None
Structure Type HardiPlank Type
Schools
Elementary Schools Ross-Yates Elementary
Middle Schools Cleveland Middle
High Schools Cleveland High
Others
Senior Community No
Acceptable Financing Conventional
Listing Terms Conventional
Read Less Info
Want to know what your home might be worth? Contact us for a FREE valuation!

Our team is ready to help you sell your home for the highest possible price ASAP
GET MORE INFORMATION

Agent | License ID: TN 338923 / GA 374620







