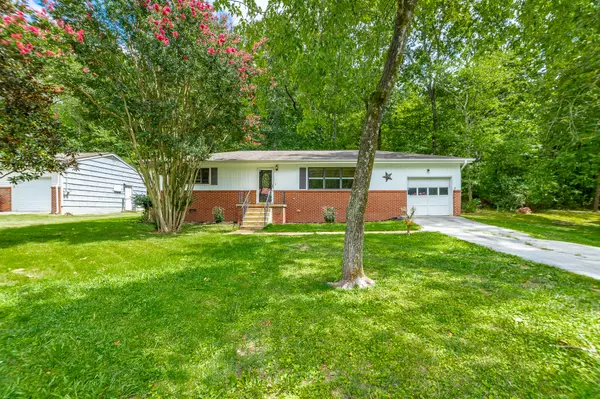$242,500
For more information regarding the value of a property, please contact us for a free consultation.
3 Beds
2 Baths
1,278 SqFt
SOLD DATE : 09/26/2024
Key Details
Sold Price $242,500
Property Type Single Family Home
Sub Type Single Family Residence
Listing Status Sold
Purchase Type For Sale
Square Footage 1,278 sqft
Price per Sqft $189
Subdivision West Dupont Village
MLS Listing ID 1397911
Sold Date 09/26/24
Bedrooms 3
Full Baths 1
Half Baths 1
Originating Board Greater Chattanooga REALTORS®
Year Built 1959
Lot Size 0.300 Acres
Acres 0.3
Lot Dimensions 80X192.2
Property Description
Welcome to your new home at 4802 Eldridge Road. This delightful 3-bedroom, 1.5-bath residence offers a perfect blend of comfort and convenience, situated just 10 minutes from downtown Chattanooga.
Spanning 1,278 square feet, this inviting home features a thoughtfully designed layout with ample space for both relaxation and entertaining. The well-appointed living areas are bathed in natural light, creating a warm and welcoming atmosphere throughout.
The property boasts a private backyard, perfect for enjoying quiet moments or hosting gatherings. You'll love the direct access to a .25-mile trail system right behind your home, ideal for nature walks, jogging, or simply unwinding in a serene setting.
The kitchen is functional and ready for your personal touch, while the bedrooms provide cozy retreats. The full bathroom and an additional half-bath add convenience for daily living.
With its prime location in Hixson, you'll have quick access to local amenities, parks, and the vibrant downtown Chattanooga area. This home offers a unique opportunity to enjoy both the tranquility of a private setting and the excitement of city life.
Location
State TN
County Hamilton
Area 0.3
Rooms
Basement Crawl Space
Interior
Interior Features Open Floorplan, Primary Downstairs, Tub/shower Combo
Heating Central, Electric
Cooling Central Air, Electric
Flooring Hardwood
Fireplace No
Window Features Window Treatments
Appliance Wall Oven, Refrigerator, Electric Water Heater, Dishwasher
Heat Source Central, Electric
Laundry Electric Dryer Hookup, Gas Dryer Hookup, Washer Hookup
Exterior
Garage Garage Door Opener, Kitchen Level
Garage Spaces 1.0
Garage Description Attached, Garage Door Opener, Kitchen Level
Utilities Available Cable Available, Electricity Available, Phone Available, Sewer Connected
Roof Type Shingle
Porch Porch
Total Parking Spaces 1
Garage Yes
Building
Lot Description Wooded
Faces North on Hixson Pike; Left on Ely Road; Right on Delashmitt Road; Continue on Eldridge Road; Home will be on the Right.
Story One
Foundation Brick/Mortar, Stone
Water Public
Structure Type Brick,Shingle Siding,Other
Schools
Elementary Schools Alpine Crest Elementary
Middle Schools Red Bank Middle
High Schools Red Bank High School
Others
Senior Community No
Tax ID 109d B 002
Security Features Security System,Smoke Detector(s)
Acceptable Financing Cash, Conventional, Owner May Carry
Listing Terms Cash, Conventional, Owner May Carry
Read Less Info
Want to know what your home might be worth? Contact us for a FREE valuation!

Our team is ready to help you sell your home for the highest possible price ASAP
GET MORE INFORMATION

Agent | License ID: TN 338923 / GA 374620







