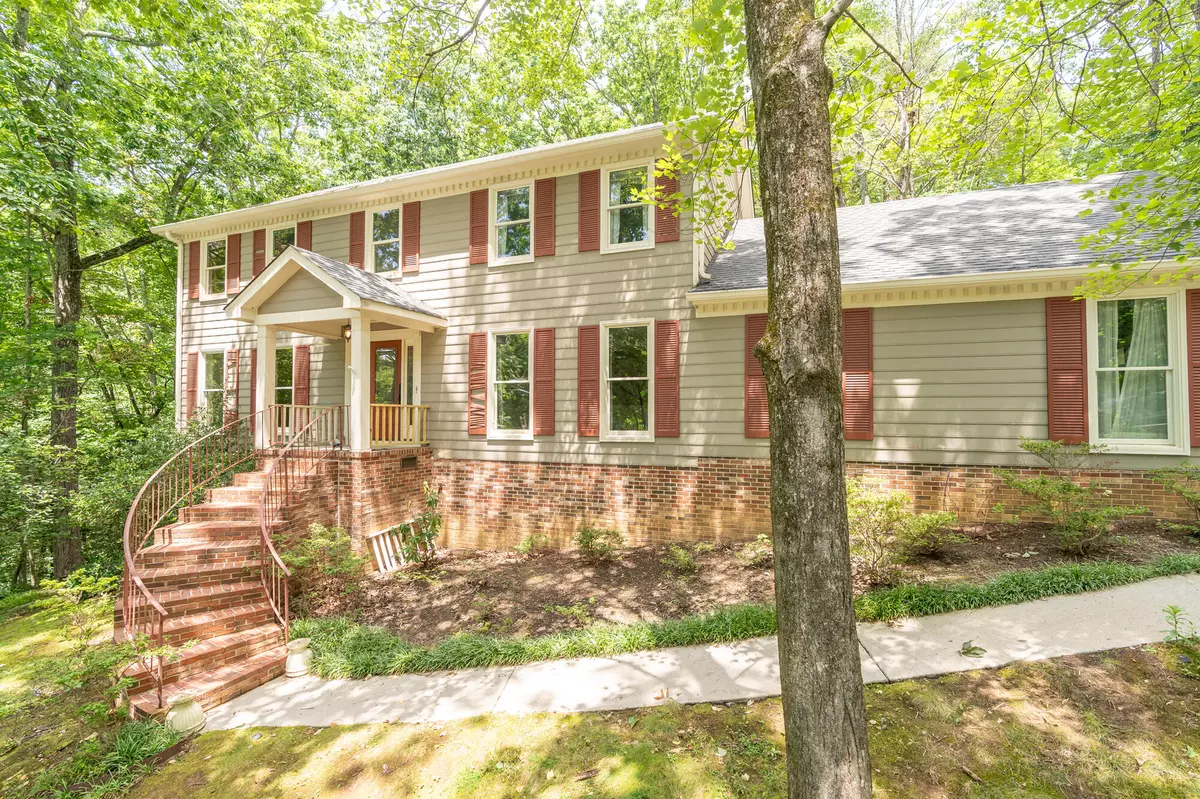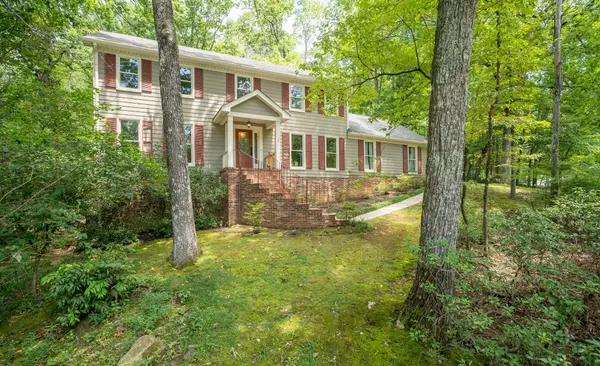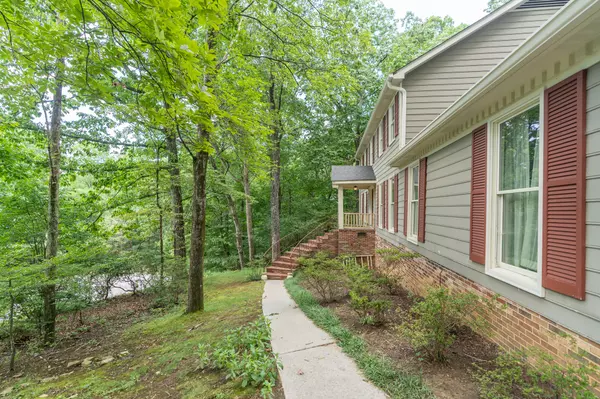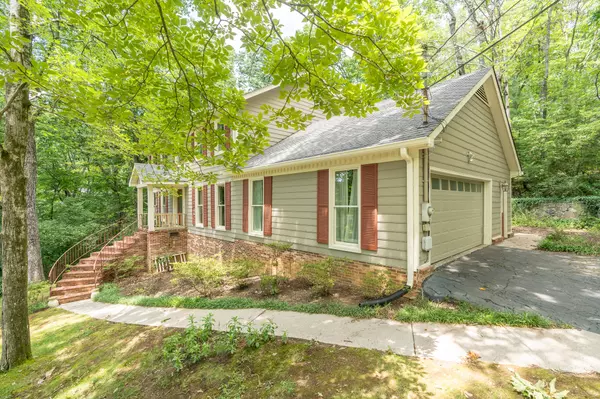$550,000
For more information regarding the value of a property, please contact us for a free consultation.
4 Beds
4 Baths
3,127 SqFt
SOLD DATE : 09/26/2024
Key Details
Sold Price $550,000
Property Type Single Family Home
Sub Type Single Family Residence
Listing Status Sold
Purchase Type For Sale
Square Footage 3,127 sqft
Price per Sqft $175
Subdivision Palisades Glen
MLS Listing ID 1397753
Sold Date 09/26/24
Bedrooms 4
Full Baths 3
Half Baths 1
Originating Board Greater Chattanooga REALTORS®
Year Built 1982
Lot Size 0.910 Acres
Acres 0.91
Lot Dimensions 183.79X215.0
Property Description
Welcome to 530 Fern Trail, a charming residence situated on a serene .91-acre lot atop Signal Mountain, nestled at the end of a quiet cul-de-sac. This home boasts great curb appeal with classic architectural elements, detailed trim, and a charming gable-covered entrance accentuated by sweeping front steps. With a spacious layout that offers 4 bedrooms and 3.5 bathrooms, this property provides ample space and comfort. Upon entering, you'll be greeted by a large family room just off the foyer which opens to a spacious living room featuring a cozy fireplace flanked by custom built-ins, creating a warm and inviting atmosphere. Large wood windows fill the space with natural light, highlighting the original wood trim and molding around the windows and doors. The dining room, adorned with decorative chair rail molding and wainscoting, is conveniently adjacent to the kitchen, making it ideal for entertainment and holiday gatherings. The kitchen offers ample cabinet storage, a peninsula for additional prep space, and room for a breakfast table. French doors lead from the kitchen to a screened-in porch, where you can enjoy peaceful mornings or evenings overlooking the wooded lot, complete with the sounds of bird song and a nearby trickling pond.
Upstairs, the home feels like a treehouse, thanks to its hilltop position and mature trees providing privacy and shade. The primary bedroom features a walk-in closet, a private sitting room, and an en suite bathroom with separate vanities, a soaking tub, and a walk-in shower. Two good-sized guest bedrooms share a full bathroom on this level as well. The full basement offers additional living space with its own den or family room, complete with a fireplace, kitchenette, a bedroom, and a full bathroom. On the main level, you'll appreciate the practicality of a laundry/mudroom with a utility sink is situated directly off the garage and kitchen, adding convenience to your daily routines. Outside, you'll find multi-level decks flanking both sides of the screened-in porch, perfect for barbecues, entertaining, or relaxing. The meticulously curated landscape showcases years of dedication, with a variety of plant species creating a magical and calming atmosphere. A short walk along the private trail leads to a secluded deck in the forested area, ideal for reading, enjoying the cool shade, or roasting marshmallows in the evening. An outbuilding provides storage for tools and outdoor equipment. This lot also has the added benefit of backing up to a large 2.5-acre community lot, which offers added privacy.
This home is zoned for award-winning Thrasher Elementary school which is highly ranked within the top 1% of all Tennessee schools. The scenic Signal Mountain community has also been repeatedly named one of the best places to live in Tennessee. This area also boasts nearby hiking trails, incredible views, and is only 20 minutes from downtown Chattanooga. Local lenders are preferred. Schedule your showing today!
Location
State TN
County Hamilton
Area 0.91
Rooms
Basement Finished, Full
Interior
Interior Features Eat-in Kitchen, En Suite, In-Law Floorplan, Separate Dining Room, Separate Shower, Sitting Area, Soaking Tub, Tub/shower Combo, Walk-In Closet(s), Whirlpool Tub
Heating Central, Electric
Cooling Central Air, Electric
Flooring Hardwood, Tile
Fireplaces Number 2
Fireplaces Type Den, Family Room, Living Room, Wood Burning
Fireplace Yes
Window Features Wood Frames
Appliance Refrigerator, Microwave, Electric Water Heater, Electric Range, Dishwasher
Heat Source Central, Electric
Laundry Electric Dryer Hookup, Gas Dryer Hookup, Laundry Room, Washer Hookup
Exterior
Parking Features Kitchen Level, Off Street
Garage Spaces 2.0
Garage Description Attached, Kitchen Level, Off Street
Utilities Available Cable Available, Electricity Available, Phone Available, Sewer Connected
Roof Type Shingle
Porch Deck, Patio, Porch, Porch - Covered, Porch - Screened
Total Parking Spaces 2
Garage Yes
Building
Lot Description Cul-De-Sac, Gentle Sloping, Pond On Lot, Sloped, Wooded
Faces Head up the front of Signal Mountain; turn right on Laurel Street; continue on Whippoorwill Drive; turn left at the fork to stay on Druid Drive; turn left to stay on Druid Drive; turn left on Fern Trail. Follow Fern trail until the cul-de-sac. The home will be on the right.
Story Two
Foundation Brick/Mortar, Stone
Water Public
Structure Type Brick,Other
Schools
Elementary Schools Thrasher Elementary
Middle Schools Signal Mountain Middle
High Schools Signal Mtn
Others
Senior Community No
Tax ID 108g D 026
Security Features Smoke Detector(s)
Acceptable Financing Cash, Conventional, VA Loan, Owner May Carry
Listing Terms Cash, Conventional, VA Loan, Owner May Carry
Read Less Info
Want to know what your home might be worth? Contact us for a FREE valuation!

Our team is ready to help you sell your home for the highest possible price ASAP
GET MORE INFORMATION
Agent | License ID: TN 338923 / GA 374620







