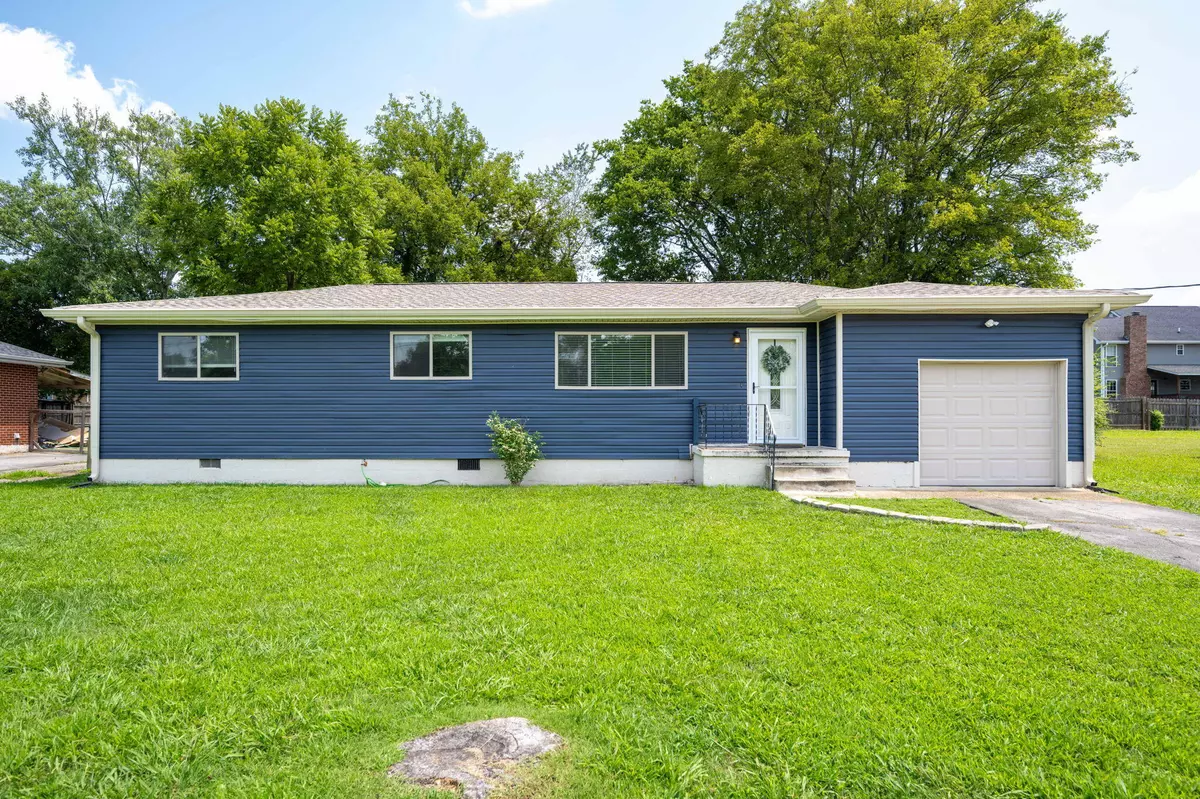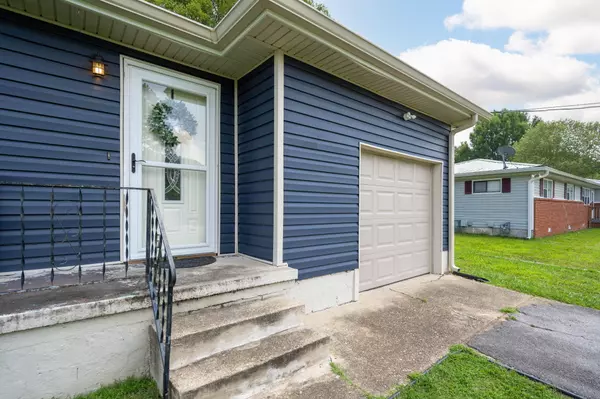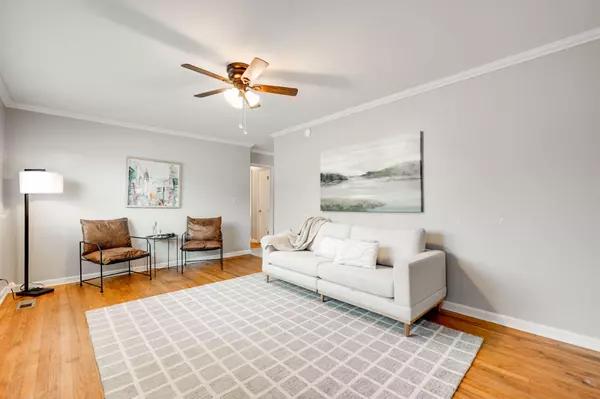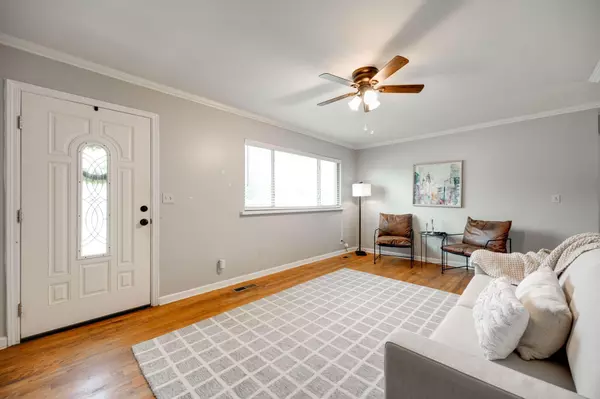$227,000
For more information regarding the value of a property, please contact us for a free consultation.
3 Beds
2 Baths
1,100 SqFt
SOLD DATE : 09/20/2024
Key Details
Sold Price $227,000
Property Type Single Family Home
Sub Type Single Family Residence
Listing Status Sold
Purchase Type For Sale
Square Footage 1,100 sqft
Price per Sqft $206
Subdivision Fort Acres
MLS Listing ID 1396859
Sold Date 09/20/24
Bedrooms 3
Full Baths 1
Half Baths 1
Originating Board Greater Chattanooga REALTORS®
Year Built 1964
Lot Size 10,454 Sqft
Acres 0.24
Lot Dimensions 80X130
Property Description
Charming 3-Bedroom home in the heart of Ft. Oglethorpe, offering both convenience and comfort. Step inside to discover the beauty of original wood floors that add a touch of timeless elegance throughout the home. The spacious living area is perfect for both relaxation and entertaining, providing ample room for family and friends.
The modern kitchen is equipped with all the essentials, making meal preparation a breeze. Adjacent to the kitchen is a cozy dining area where you can enjoy your meals with a view of the backyard.
The level, fenced-in backyard is a fantastic space for outdoor activities, gardening, or simply unwinding in a private setting. It's perfect for pets and children to play safely.
Key updates include a new HVAC system installed in 2022, ensuring year-round comfort, and a new roof added in 2020 for peace of mind. Additionally, the water heater was replaced in 2022, contributing to the home's efficiency and reliability.
Located in a vibrant community, this home offers easy access to local amenities, schools, shopping, and dining options. Whether you're a first-time homebuyer or looking to downsize, this property is a perfect fit.
Don't miss the opportunity to make this charming house your new home. Contact us today to schedule a tour! It's ready and waiting for you to move in and start creating wonderful memories.
Location
State GA
County Catoosa
Area 0.24
Rooms
Basement Crawl Space
Interior
Interior Features Eat-in Kitchen, Tub/shower Combo
Heating Central, Electric
Cooling Electric
Flooring Hardwood
Fireplace No
Window Features Vinyl Frames
Appliance Refrigerator, Free-Standing Electric Range, Electric Water Heater, Dishwasher
Heat Source Central, Electric
Laundry Electric Dryer Hookup, Gas Dryer Hookup, Washer Hookup
Exterior
Garage Garage Faces Front
Garage Spaces 1.0
Garage Description Attached, Garage Faces Front
Utilities Available Cable Available, Electricity Available, Phone Available, Sewer Connected
Roof Type Shingle
Porch Deck, Patio, Porch
Total Parking Spaces 1
Garage Yes
Building
Lot Description Level
Faces From I-75 take the Battlefield Parkway Exit towards Ft Oglethorpe. Go pass Publix, Walmart and Sonic. Tuen left on Battlewood Dr, go through stop sign at Elaine Cir. Home is on the left. Sign in the yard.
Story One
Foundation Brick/Mortar, Stone
Water Public
Structure Type Vinyl Siding
Schools
Elementary Schools Battlefield Elementary
Middle Schools Lakeview Middle
High Schools Lakeview-Ft. Oglethorpe
Others
Senior Community No
Tax ID 0003h-163
Acceptable Financing Cash, Conventional, FHA, VA Loan, Owner May Carry
Listing Terms Cash, Conventional, FHA, VA Loan, Owner May Carry
Read Less Info
Want to know what your home might be worth? Contact us for a FREE valuation!

Our team is ready to help you sell your home for the highest possible price ASAP
GET MORE INFORMATION

Agent | License ID: TN 338923 / GA 374620







