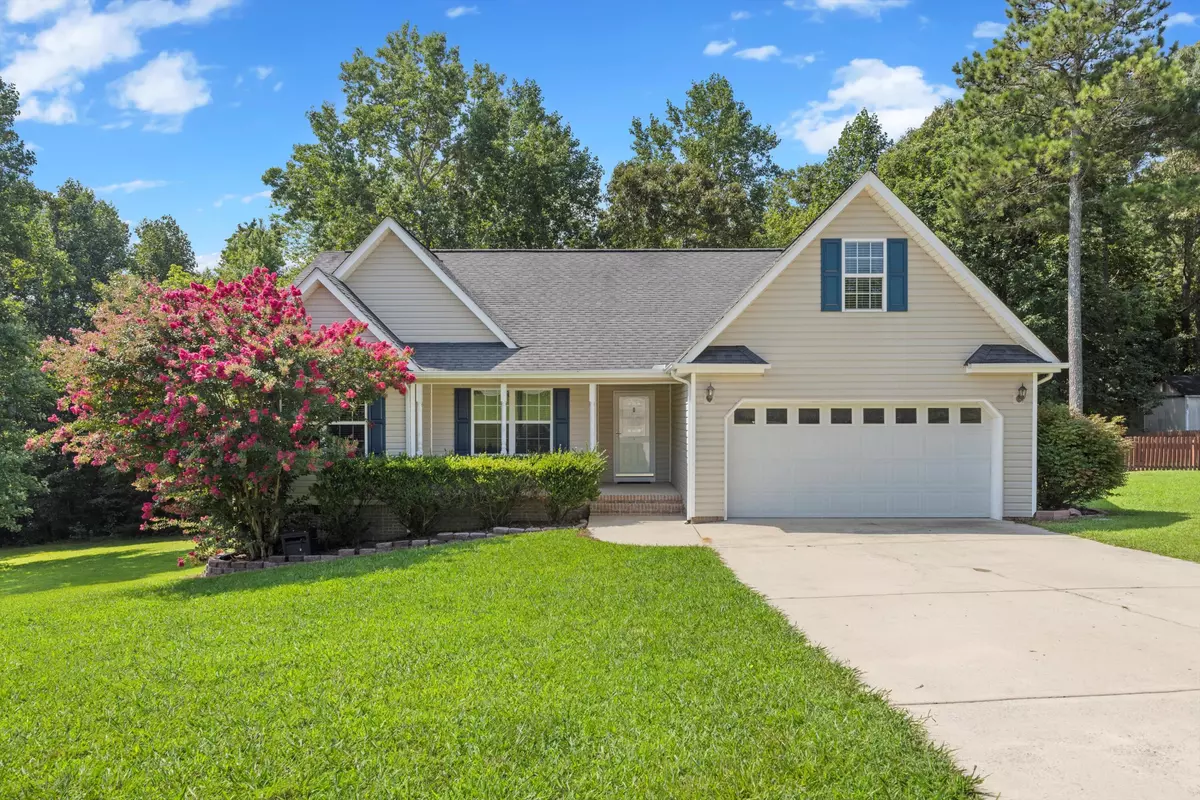$310,000
For more information regarding the value of a property, please contact us for a free consultation.
3 Beds
2 Baths
1,624 SqFt
SOLD DATE : 10/02/2024
Key Details
Sold Price $310,000
Property Type Single Family Home
Sub Type Single Family Residence
Listing Status Sold
Purchase Type For Sale
Square Footage 1,624 sqft
Price per Sqft $190
Subdivision Timber Ridge
MLS Listing ID 1397200
Sold Date 10/02/24
Bedrooms 3
Full Baths 2
Originating Board Greater Chattanooga REALTORS®
Year Built 2005
Lot Size 0.870 Acres
Acres 0.87
Lot Dimensions 200X190
Property Description
Nestled in the heart of Rock Spring, GA, this inviting home offers a perfect blend of charm and contemporary convenience, ideal for those seeking a peaceful retreat with easy access to local amenities. Enjoy the open and airy feel of the main living spaces, designed for both relaxation and entertaining. The cozy living room features beautiful hardwood floors, large windows that fill the space with natural light and a gas fireplace for the cool winter nights. The kitchen boasts stainless steel appliances and ample cabinet space. The home offers 3 well-appointed bedrooms and a large BONUS ROOM - all providing a tranquil space to unwind or the needed space to work from home. The master suite features an ensuite bathroom for added privacy and convenience, as well as private access to the deck. Enjoy outdoor living on the spacious deck and large fenced back yard. The additional property outside the fence provides nice privacy or a great space for a workshop or garden. Schedule your showing today!!
Location
State GA
County Walker
Area 0.87
Rooms
Basement Crawl Space, Unfinished
Interior
Interior Features Eat-in Kitchen, En Suite, Primary Downstairs, Split Bedrooms, Tub/shower Combo, Walk-In Closet(s)
Heating Electric
Cooling Central Air, Multi Units
Flooring Carpet, Hardwood
Fireplaces Number 1
Fireplaces Type Gas Log, Living Room
Fireplace Yes
Window Features Vinyl Frames
Appliance Refrigerator, Microwave, Free-Standing Electric Range, Electric Water Heater, Double Oven, Dishwasher
Heat Source Electric
Laundry Laundry Room
Exterior
Exterior Feature None
Garage Garage Faces Front, Kitchen Level
Garage Spaces 2.0
Garage Description Attached, Garage Faces Front, Kitchen Level
Utilities Available Electricity Available, Underground Utilities
Roof Type Shingle
Porch Deck, Patio, Porch, Porch - Covered
Parking Type Garage Faces Front, Kitchen Level
Total Parking Spaces 2
Garage Yes
Building
Lot Description Level
Faces From Ringgold: Hwy 151, right onto Colbert Hollow, right onto Van Dell. Home on left. US-27 South to GA-95 Turn left onto Colbert Hollow Rd Turn right onto McIntyre Rd Continue onto McIntyre Rd Turn right onto Van Dell Dr
Story One
Foundation Concrete Perimeter
Sewer Septic Tank
Water Public
Structure Type Brick,Vinyl Siding
Schools
Elementary Schools Rock Spring Elementary
Middle Schools Saddle Ridge Middle
High Schools Lafayette High
Others
Senior Community No
Tax ID 0352 051
Acceptable Financing Cash, Conventional, FHA, USDA Loan, VA Loan, Owner May Carry
Listing Terms Cash, Conventional, FHA, USDA Loan, VA Loan, Owner May Carry
Special Listing Condition Personal Interest
Read Less Info
Want to know what your home might be worth? Contact us for a FREE valuation!

Our team is ready to help you sell your home for the highest possible price ASAP
GET MORE INFORMATION

Agent | License ID: TN 338923 / GA 374620







