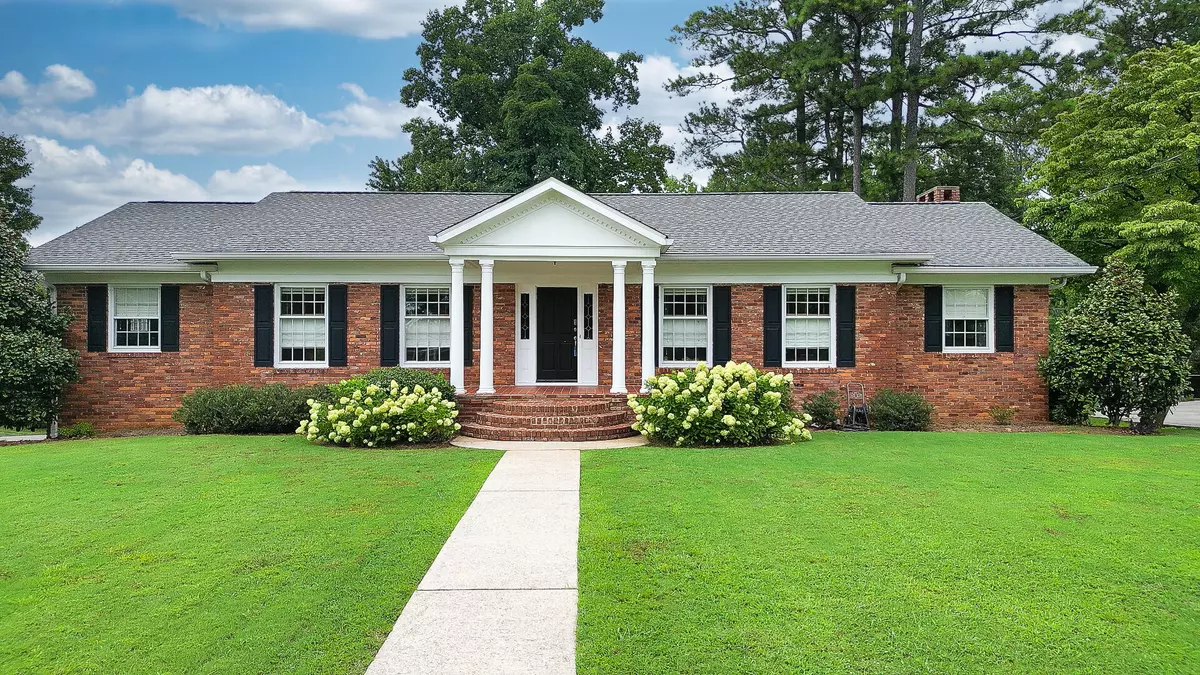$460,000
For more information regarding the value of a property, please contact us for a free consultation.
4 Beds
3 Baths
3,544 SqFt
SOLD DATE : 10/07/2024
Key Details
Sold Price $460,000
Property Type Single Family Home
Sub Type Single Family Residence
Listing Status Sold
Purchase Type For Sale
Square Footage 3,544 sqft
Price per Sqft $129
MLS Listing ID 1391997
Sold Date 10/07/24
Bedrooms 4
Full Baths 3
Originating Board Greater Chattanooga REALTORS®
Year Built 1960
Lot Size 0.350 Acres
Acres 0.35
Lot Dimensions 104X103X150X151
Property Description
This Classic Southern Home is located in the Heart of Cleveland! Timeless charm meets modern comfort in the heart of Cleveland, TN. This iconic Southern-style ranch house showcases enduring craftsmanship and thoughtful design. With 3,544 sq. ft., this meticulously maintained home is designed to meet your every need.
The upper level features a spacious living room, a cozy den with a wood-burning fireplace, and a modern kitchen adorned with top-of-the-line KitchenAid appliances and granite countertops. Three bedrooms, including a master suite with an ensuite bathroom and ample closet space, offer comfort and privacy. Step onto the expansive deck and enjoy views of your large backyard—perfect for kids and pets.
The lower level is where functionality meets versatility. Along with a dedicated laundry room and adjacent mudroom—perfectly positioned next to the oversized two-car garage for seamless organization—this level also offers a den with a kitchenette, ideal for movie nights or casual entertaining. An additional bedroom and bathroom provide extra comfort, while abundant closet storage ensures ease.
Yet, the true highlight of the lower level is its potential to function as an in-law suite. With a private bedroom, bathroom, and the den with a kitchenette, this space is perfectly suited for independent living arrangements, whether for aging parents or adult children seeking their own space. The screened-in porch offers a peaceful retreat overlooking the large, fenced-in backyard, adding to the appeal of this versatile living space.
This spacious home is perfect for multigenerational families seeking both comfort and convenience. The multiple bedrooms and bathrooms offer privacy for each family member, while the common areas provide ample space for shared activities and gatherings. Whether for family living or accommodating guests, this home offers a harmonious and flexible environment for families of all sizes.
Location
State TN
County Bradley
Area 0.35
Rooms
Basement Finished, Full
Interior
Interior Features Eat-in Kitchen, Entrance Foyer, Open Floorplan, Primary Downstairs, Separate Dining Room, Walk-In Closet(s)
Heating Central, Electric
Cooling Central Air, Electric
Fireplaces Number 2
Fireplace Yes
Appliance Wall Oven, Refrigerator, Microwave, Electric Water Heater, Disposal, Dishwasher
Heat Source Central, Electric
Exterior
Garage Basement
Garage Spaces 2.0
Garage Description Attached, Basement
Utilities Available Cable Available, Phone Available, Sewer Connected, Underground Utilities
Roof Type Asphalt,Shingle
Porch Covered, Deck, Patio, Porch, Porch - Covered, Porch - Screened
Total Parking Spaces 2
Garage Yes
Building
Faces I-75 N to Cleveland, Exit 25, Left on 25th , Right on Peerless, Left on Melrose, right on Wolfe
Story One
Foundation Block
Water Public
Structure Type Brick
Schools
Elementary Schools Stuart Elementary
Middle Schools Cleveland Middle
High Schools Cleveland High
Others
Senior Community No
Tax ID 041m M004.00
Acceptable Financing Cash, Conventional, FHA, USDA Loan, VA Loan, Owner May Carry
Listing Terms Cash, Conventional, FHA, USDA Loan, VA Loan, Owner May Carry
Read Less Info
Want to know what your home might be worth? Contact us for a FREE valuation!

Our team is ready to help you sell your home for the highest possible price ASAP
GET MORE INFORMATION

Agent | License ID: TN 338923 / GA 374620







