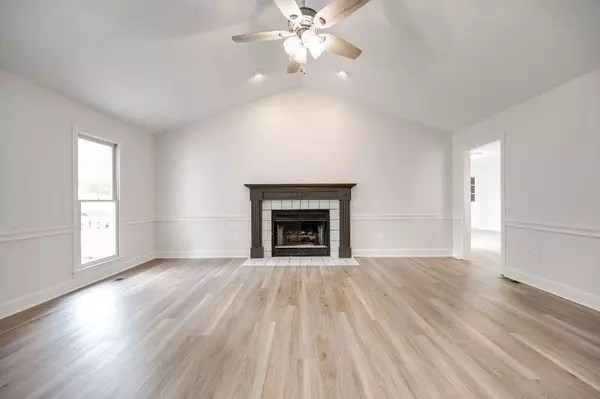$356,000
For more information regarding the value of a property, please contact us for a free consultation.
3 Beds
2 Baths
1,956 SqFt
SOLD DATE : 10/07/2024
Key Details
Sold Price $356,000
Property Type Single Family Home
Sub Type Single Family Residence
Listing Status Sold
Purchase Type For Sale
Square Footage 1,956 sqft
Price per Sqft $182
Subdivision Marie Ests
MLS Listing ID 1396422
Sold Date 10/07/24
Style Contemporary
Bedrooms 3
Full Baths 2
Originating Board Greater Chattanooga REALTORS®
Year Built 1989
Lot Size 0.310 Acres
Acres 0.31
Lot Dimensions 108X126
Property Description
Welcome to 71 Sarah Lynn ln in the heart of Fort Oglethorpe GA! This home is Move in Ready and has been freshly painted throughout, including the garage and garage floor! This home has new flooring throughout, new fixtures, and new granite countertops in the kitchen. All new appliances are new stainless steel. This home has been well maintained and is ready for its new family~the floor plan is designed with high ceilings in the great room, a nice large separate dining room AND an eat in kitchen with a great granite bar area for extra space and seating and has nice long windows, not your standard windows ~3 large bedrooms all with new flooring, the master bedroom has a trey ceiling, 2 updated bathrooms with new vanities and mirrors~a wonderful enclosed Sunroom/office with it's own AC/Heat Mini Split Unit and a large freshly stained open back Deck, plus a wood privacy fence!! There is more!! The crawl space is encapsulated! You have to come and check out all the updates this seller has done and make this house your home! HVAC Manufacture date is 5/2015. Home Warranty must be asked for in an offer. Make your appointment today to view this home!
Location
State GA
County Catoosa
Area 0.31
Rooms
Basement Crawl Space
Interior
Interior Features Breakfast Nook, Eat-in Kitchen, Granite Counters, Open Floorplan, Primary Downstairs, Separate Dining Room, Tub/shower Combo, Walk-In Closet(s)
Heating Central, Natural Gas
Cooling Central Air, Electric
Flooring Luxury Vinyl, Plank
Fireplaces Number 1
Fireplaces Type Gas Log, Great Room
Fireplace Yes
Window Features Wood Frames
Appliance Refrigerator, Microwave, Gas Water Heater, Free-Standing Electric Range, Disposal, Dishwasher
Heat Source Central, Natural Gas
Laundry Electric Dryer Hookup, Gas Dryer Hookup, Laundry Closet, Washer Hookup
Exterior
Garage Garage Faces Front, Kitchen Level
Garage Spaces 2.0
Garage Description Attached, Garage Faces Front, Kitchen Level
Utilities Available Cable Available, Electricity Available, Phone Available, Sewer Connected
Roof Type Shingle
Porch Deck, Patio, Porch, Porch - Covered
Total Parking Spaces 2
Garage Yes
Building
Lot Description Level, Split Possible
Faces I-75 south, exit 353 Cloud Springs Rd right, left on S Cedar, right on Battlefield Parkway, left on Battlewood Dr, left on Stovall St, right on Sarah Lynn Ln, sign in yard.
Story One
Foundation Concrete Perimeter
Water Public
Architectural Style Contemporary
Structure Type Brick,Vinyl Siding,Other
Schools
Elementary Schools Battlefield Elementary
Middle Schools Lakeview Middle
High Schools Lakeview-Ft. Oglethorpe
Others
Senior Community No
Tax ID 0003h-213
Security Features Smoke Detector(s)
Acceptable Financing Cash, Conventional, FHA, VA Loan, Owner May Carry
Listing Terms Cash, Conventional, FHA, VA Loan, Owner May Carry
Read Less Info
Want to know what your home might be worth? Contact us for a FREE valuation!

Our team is ready to help you sell your home for the highest possible price ASAP
GET MORE INFORMATION

Agent | License ID: TN 338923 / GA 374620







