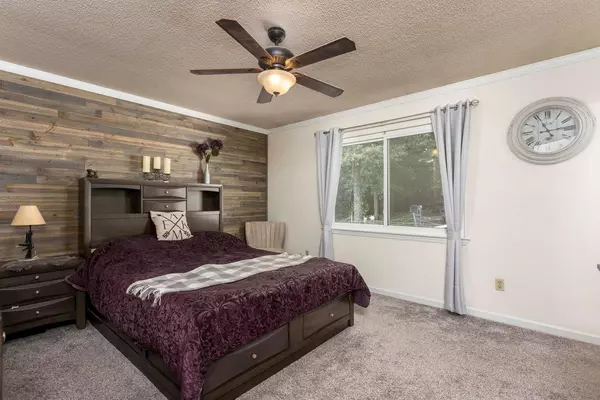$325,000
For more information regarding the value of a property, please contact us for a free consultation.
3 Beds
2 Baths
1,888 SqFt
SOLD DATE : 10/07/2024
Key Details
Sold Price $325,000
Property Type Single Family Home
Sub Type Single Family Residence
Listing Status Sold
Purchase Type For Sale
Square Footage 1,888 sqft
Price per Sqft $172
Subdivision Hunter Village
MLS Listing ID 1395541
Sold Date 10/07/24
Style Split Foyer
Bedrooms 3
Full Baths 2
Originating Board Greater Chattanooga REALTORS®
Year Built 1991
Lot Size 0.460 Acres
Acres 0.46
Lot Dimensions 0.46ac
Property Description
This well-maintained 3 BR/2BA home is nestled on a very nice lot complete with storage building, fire pit, fenced-in vegetable garden, blackberry vines, already-producing peach tree, ornamental cherry trees, room for animals, relaxing back yard deck with string lights, and scenic woods to be explored and enjoyed. The inviting front porch overlooks the spacious front yard and provides the perfect spot for morning coffee. As you step inside this lovely home, you'll be enchanted by the captivating character of the vaulted ceiling, beautiful shiplap, and striking gas log brick fireplace, all of which create a cozy ambiance in the open-concept living and dining area. The kitchen boasts quartz countertops, updated cabinets with expansive storage options, nice backsplash, stainless steel appliances, a charming island providing extra storage, and a large cabinet pantry for added functionality. French doors right off the kitchen/dining area provide a view of the charming back deck and pergola and roomy backyard. Down the hall from the living room are two bedrooms, each bathed in natural light, and one full bath. The primary bedroom also includes an en suite complete with a double vanity, while the very spacious bedroom across the hall provides countless possibilities. Downstairs, the third bedroom is a very versatile and private space featuring two spacious walk-in closets, and can be tailored to your needs as a bedroom, basement, playroom, studio, office, library, gym, or media room. Off the third bedroom is the entry to the expansive two-car garage which features cabinet storage space as well as the laundry area, further enhancing the functionality of this level. With plenty of storage space, organization is a breeze. Surrounded by scenic trees, sunny spots for outdoor enjoyment, and an already-producing vegetable garden and peach tree, this property offers a sense of natural beauty and tranquility. Washer and dryer remain as well!! Make your appt today!!
Location
State TN
County Hamilton
Area 0.46
Rooms
Basement Finished
Interior
Interior Features Double Vanity, Open Floorplan, Tub/shower Combo
Heating Central
Cooling Central Air
Flooring Carpet, Luxury Vinyl, Plank, Vinyl
Fireplaces Number 1
Fireplaces Type Living Room
Fireplace Yes
Appliance Refrigerator, Microwave, Free-Standing Electric Range, Dishwasher
Heat Source Central
Laundry Electric Dryer Hookup, Gas Dryer Hookup, Washer Hookup
Exterior
Garage Spaces 2.0
Garage Description Attached
Utilities Available Electricity Available
Roof Type Shingle
Porch Deck, Patio
Total Parking Spaces 2
Garage Yes
Building
Faces From I 75, take exit 11 for US 11 toward Ooltewah Georgetown, turn right onto US 11/US 64, turn left onto Hunter Rd, turn left on Honestville Church Rd, turn left on Hunters Village Dr
Foundation Block
Sewer Septic Tank
Water Public
Architectural Style Split Foyer
Structure Type Vinyl Siding
Schools
Elementary Schools Ooltewah Elementary
Middle Schools Hunter Middle
High Schools Ooltewah
Others
Senior Community No
Tax ID 131g C 070
Acceptable Financing Cash, Conventional, FHA, VA Loan, Owner May Carry
Listing Terms Cash, Conventional, FHA, VA Loan, Owner May Carry
Read Less Info
Want to know what your home might be worth? Contact us for a FREE valuation!

Our team is ready to help you sell your home for the highest possible price ASAP
GET MORE INFORMATION

Agent | License ID: TN 338923 / GA 374620







