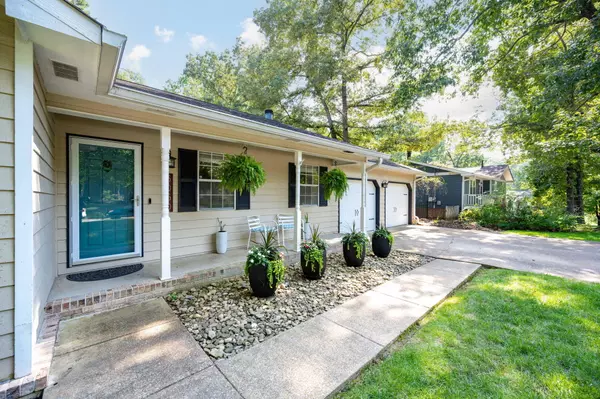$302,500
For more information regarding the value of a property, please contact us for a free consultation.
3 Beds
2 Baths
1,344 SqFt
SOLD DATE : 10/04/2024
Key Details
Sold Price $302,500
Property Type Single Family Home
Sub Type Single Family Residence
Listing Status Sold
Purchase Type For Sale
Square Footage 1,344 sqft
Price per Sqft $225
Subdivision Hunter Village
MLS Listing ID 1397107
Sold Date 10/04/24
Bedrooms 3
Full Baths 2
Originating Board Greater Chattanooga REALTORS®
Year Built 1990
Lot Size 0.440 Acres
Acres 0.44
Lot Dimensions 83X 180.39
Property Description
Welcome to this beautifully maintained, all one-level gem in the heart of Ooltewah. This inviting home features an open floor plan with a newly remodeled kitchen. As you enter, you'll be greeted by a spacious living room with a cozy fireplace, perfect for relaxing or entertaining. The kitchen has new cabinets, stainless steel appliances and quartz countertops, it flows seamlessly into the dining area, making meal times and gatherings a breeze. The primary suite is very spacious and has an en suite bathroom. There are two additional bedrooms and another full bath. Stepping outside you can enjoy summer days lounging on the deck or unwinding by the firepit area. The fenced-in yard is ideal for pets or evening gatherings under the stars. Additional highlights include a back gate that leads to endless nature trails and eventually leads to enterprise south nature park or there is a neighborhood entrance to trails. Seller just added a new tankless gas water heater the hvac is only 3 years old. Schedule your showing today!
Location
State TN
County Hamilton
Area 0.44
Rooms
Basement Crawl Space
Interior
Interior Features Granite Counters, Open Floorplan, Primary Downstairs, Separate Shower, Tub/shower Combo, Walk-In Closet(s)
Heating Central, Natural Gas
Cooling Central Air, Electric
Flooring Carpet, Hardwood, Vinyl
Fireplaces Number 1
Fireplaces Type Living Room, Wood Burning
Fireplace Yes
Window Features Insulated Windows
Appliance Washer, Tankless Water Heater, Refrigerator, Microwave, Gas Water Heater, Free-Standing Electric Range, Dryer, Dishwasher
Heat Source Central, Natural Gas
Laundry Electric Dryer Hookup, Gas Dryer Hookup, Laundry Closet, Washer Hookup
Exterior
Garage Kitchen Level
Garage Spaces 2.0
Garage Description Attached, Kitchen Level
Utilities Available Cable Available, Electricity Available, Phone Available
Roof Type Shingle
Porch Deck, Patio
Total Parking Spaces 2
Garage Yes
Building
Lot Description Level
Faces From 75 North, take Exit 11 North, turn Left on Lee Hwy, turn Left onto Hunter Rd, turn Left on Ooltewah Harrison Rd, turn Left on Hunter Village Dr, property is on your left.
Story One
Foundation Block
Sewer Septic Tank
Water Public
Structure Type Other
Schools
Elementary Schools Ooltewah Elementary
Middle Schools Hunter Middle
High Schools Ooltewah
Others
Senior Community No
Tax ID 131g C 075
Security Features Security System
Acceptable Financing Cash, Conventional, FHA, VA Loan, Owner May Carry
Listing Terms Cash, Conventional, FHA, VA Loan, Owner May Carry
Read Less Info
Want to know what your home might be worth? Contact us for a FREE valuation!

Our team is ready to help you sell your home for the highest possible price ASAP
GET MORE INFORMATION

Agent | License ID: TN 338923 / GA 374620







