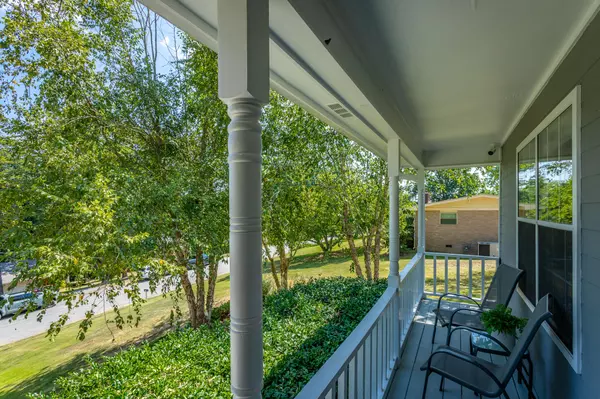$355,000
For more information regarding the value of a property, please contact us for a free consultation.
3 Beds
2 Baths
1,943 SqFt
SOLD DATE : 10/08/2024
Key Details
Sold Price $355,000
Property Type Single Family Home
Sub Type Single Family Residence
Listing Status Sold
Purchase Type For Sale
Square Footage 1,943 sqft
Price per Sqft $182
Subdivision Lakeshore Ests Unit 2
MLS Listing ID 1397220
Sold Date 10/08/24
Style Contemporary
Bedrooms 3
Full Baths 2
Originating Board Greater Chattanooga REALTORS®
Year Built 1992
Lot Size 0.450 Acres
Acres 0.45
Lot Dimensions 110.7X177.9
Property Description
Welcome to 4831 Hillsdale Circle, a meticulously updated home nestled in a quiet neighborhood near the lake, parks & golf. This move in ready home offers a perfect blend of comfort, style, and convenience, making it an ideal choice for families & individuals alike.
Property Highlights:
Location: Situated in a serene, family-friendly community, this property enjoys a prime location with easy access to local amenities, schools, & major roadways.
Exterior: The home boasts excellent curb appeal with its well-maintained landscaping, irrigation and a welcoming front porch. The spacious backyard is perfect for outdoor gatherings, playtime, or simply unwinding in a tranquil setting while enjoying your crackling fire pit on a chilly Fall night.
Interior: Step inside to discover a bright & airy floor plan. The living area features a custom specialty ceiling & large windows that flood the space with natural light, creating a warm and inviting atmosphere. The modern kitchen is a dream, equipped with updated appliances, pantry, and a centrally located laundry closet.
Bedrooms & Bathrooms: The home offers 3 generously sized bedrooms and 2 beautifully updated bathrooms. The master suite is a true retreat, complete with a private en-suite bathroom and TWO walk-in closets.
Additional Features: Downstairs you will enjoy the convenience of a bonus room that is perfect for your at-home gym, a quiet office space, playroom OR all of the above. Rounding out the space is a two-car garage with plenty of storage space throughout. This lovingly maintained home is ready for you to move in and make it your own. *Community Pool Available w/optional membership*
Don't miss out on the opportunity to own this wonderful property. Schedule a viewing today & experience firsthand why 4831 Hillsdale Circle is the perfect place to call home.
*Buyer to verify any information they deem important.
**Whole house Generac Generator is negotiable if buyer wishes for it to remain.
Location
State TN
County Hamilton
Area 0.45
Rooms
Basement Finished, Partial
Interior
Interior Features Eat-in Kitchen, En Suite, Granite Counters, High Ceilings, High Speed Internet, Open Floorplan, Pantry, Primary Downstairs, Tub/shower Combo, Walk-In Closet(s)
Heating Central, Natural Gas
Cooling Central Air, Electric
Flooring Carpet, Hardwood, Tile
Fireplaces Number 1
Fireplaces Type Gas Log, Living Room
Equipment Generator
Fireplace Yes
Window Features Insulated Windows
Appliance Microwave, Gas Water Heater, Free-Standing Electric Range, Dishwasher
Heat Source Central, Natural Gas
Laundry Electric Dryer Hookup, Gas Dryer Hookup, Laundry Closet, Washer Hookup
Exterior
Garage Basement, Garage Door Opener, Garage Faces Front, Off Street
Garage Spaces 2.0
Garage Description Attached, Basement, Garage Door Opener, Garage Faces Front, Off Street
Pool Community
Utilities Available Cable Available, Electricity Available, Phone Available
View Other
Roof Type Shingle
Porch Deck, Patio, Porch, Porch - Covered
Total Parking Spaces 2
Garage Yes
Building
Lot Description Gentle Sloping, Level, Sloped, Split Possible, Sprinklers In Front, Sprinklers In Rear
Faces TN-153N Exit Hwy 58, 5A, Left onto N. Hickory Valley Road, Left onto LakeShore, Right onto Harrison Pike, Left onto Hillsdale Circle.
Story One
Foundation Block
Sewer Septic Tank
Water Public
Architectural Style Contemporary
Structure Type Brick,Other
Schools
Elementary Schools Harrison Elementary
Middle Schools Brown Middle
High Schools Central High School
Others
Senior Community No
Tax ID 112h E 014
Security Features Security System,Smoke Detector(s)
Acceptable Financing Cash, Conventional, FHA, VA Loan, Owner May Carry
Listing Terms Cash, Conventional, FHA, VA Loan, Owner May Carry
Read Less Info
Want to know what your home might be worth? Contact us for a FREE valuation!

Our team is ready to help you sell your home for the highest possible price ASAP
GET MORE INFORMATION

Agent | License ID: TN 338923 / GA 374620







