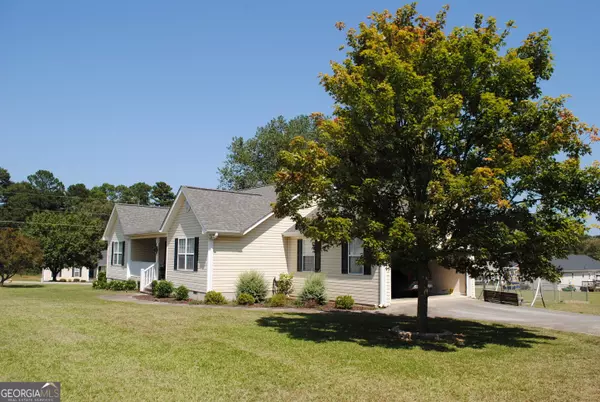Bought with Kelly J. Hoffman • Keller Williams Lake Hartwell
$299,900
For more information regarding the value of a property, please contact us for a free consultation.
3 Beds
2 Baths
1,552 SqFt
SOLD DATE : 10/09/2024
Key Details
Sold Price $299,900
Property Type Single Family Home
Sub Type Single Family Residence
Listing Status Sold
Purchase Type For Sale
Square Footage 1,552 sqft
Price per Sqft $193
Subdivision Peek Estates
MLS Listing ID 10365661
Sold Date 10/09/24
Style Ranch,Traditional
Bedrooms 3
Full Baths 2
Construction Status Resale
HOA Y/N No
Year Built 2003
Annual Tax Amount $1,375
Tax Year 2023
Lot Size 0.570 Acres
Property Description
Welcome home to Jonaustin Way! Adorable ranch just minutes from Hartwell Lakeside KOA Camping & Boat Launch, and 1 mile from town. Offering 3 beds and 2 baths with a wonderful location, this amazing property is perfectly situated in the established Peek Estates. Well-maintained and lovingly cared for. Open lot with shade trees in all the right places, plus established landscaping. Gardenias are blooming along front as we speak! Rocking chair front porch has enough room for plants and a swing. Tile entryway welcomes you through the front door, and into the lovely living room adorned with high ceiling. Living room flows into dining area through broad doorway, and dining area flows into bright and clean kitchen. Kitchen comes well-equipped with stainless steel appliances, freshly painted cabinets with updated hardware, counter space, breakfast bar, and sink overlooking back yard. Master bedroom is a sanctuary with sitting area, walk-in closet, and a charming bath. Master bath has vanity, soaking tub/shower combo, cultured marble countertops, linen closet, tile floor, and gorgeous golden faucet. Spacious guest rooms are connected by hallway. Both provide walk-in closets, ceiling fans, plus enough windows for the perfect amount of natural light to filter in. Guest bath has linen closet, cultured marble countertops, and tile floor. Laundry room is located off kitchen with a pantry, and leads to two car garage. Back deck is perfect for entertaining, relaxing, grilling, or play. Yard is fenced and ready for your furry friends! Clear storm doors are located on front and back of house. Call today to schedule your showing! *Roof 2020 *NEW Hot Water Heater & HVAC 2023 *Newly painted on inside walls and cabinets within last two years.
Location
State GA
County Hart
Rooms
Basement None
Main Level Bedrooms 3
Interior
Interior Features High Ceilings, Master On Main Level, Pulldown Attic Stairs, Soaking Tub, Split Bedroom Plan, Tile Bath, Walk-In Closet(s)
Heating Electric
Cooling Ceiling Fan(s), Electric
Flooring Carpet, Laminate, Tile
Exterior
Parking Features Attached, Garage
Fence Chain Link
Community Features None
Utilities Available Electricity Available, High Speed Internet, Water Available
Roof Type Composition
Building
Story One
Sewer Public Sewer
Level or Stories One
Construction Status Resale
Schools
Elementary Schools Hartwell
Middle Schools Hart County
High Schools Hart County
Others
Financing Conventional
Read Less Info
Want to know what your home might be worth? Contact us for a FREE valuation!

Our team is ready to help you sell your home for the highest possible price ASAP

© 2024 Georgia Multiple Listing Service. All Rights Reserved.
GET MORE INFORMATION

Agent | License ID: TN 338923 / GA 374620







