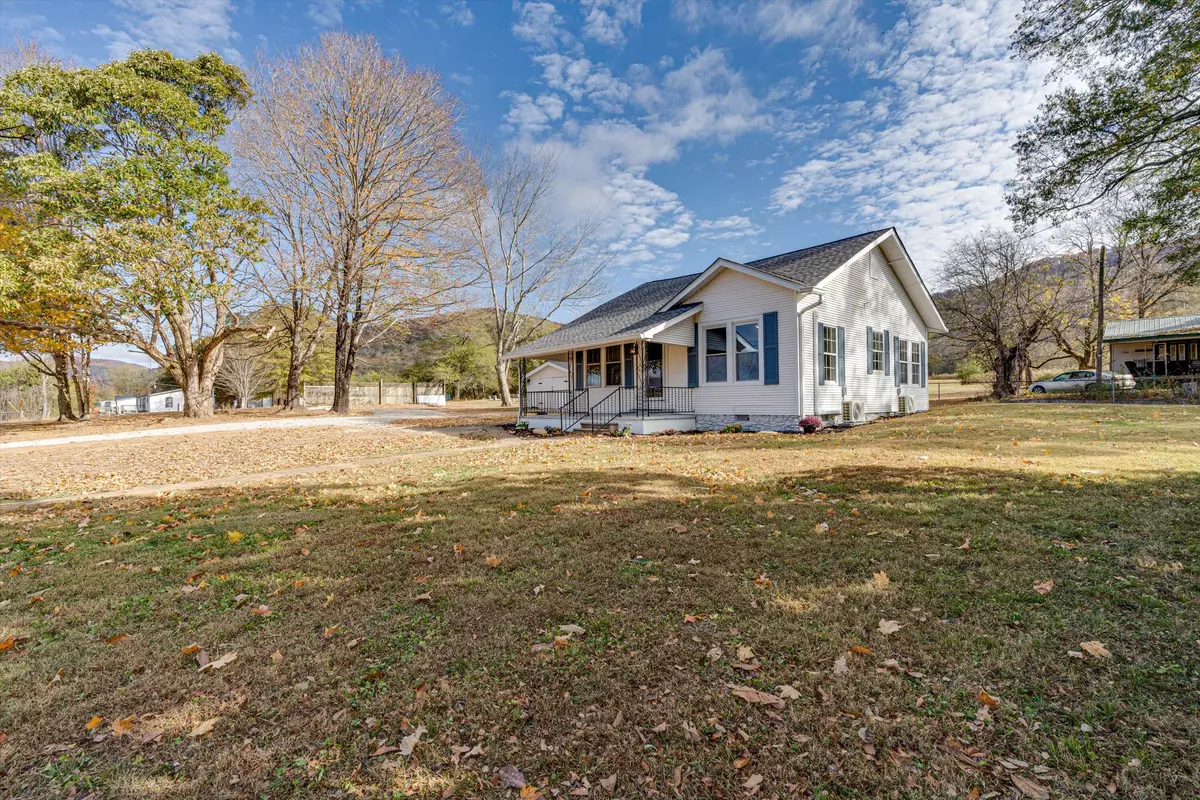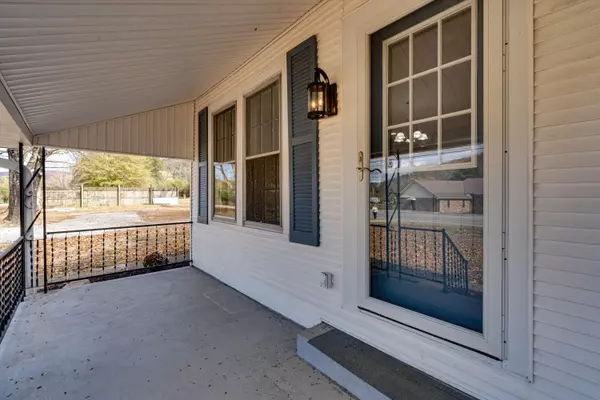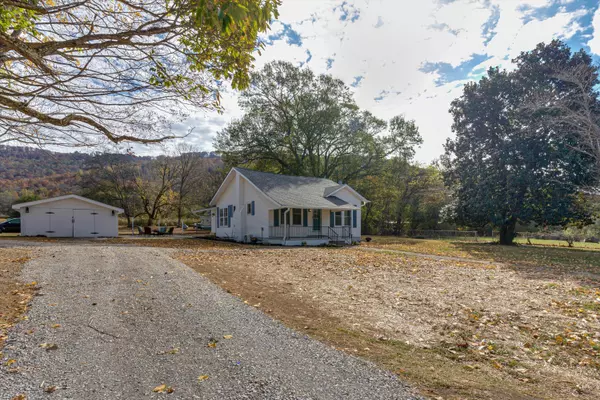$229,000
For more information regarding the value of a property, please contact us for a free consultation.
2 Beds
2 Baths
1,080 SqFt
SOLD DATE : 10/11/2024
Key Details
Sold Price $229,000
Property Type Single Family Home
Sub Type Single Family Residence
Listing Status Sold
Purchase Type For Sale
Square Footage 1,080 sqft
Price per Sqft $212
Subdivision Battle Creek Area
MLS Listing ID 1500189
Sold Date 10/11/24
Style Contemporary
Bedrooms 2
Full Baths 2
Originating Board Greater Chattanooga REALTORS®
Year Built 1930
Lot Size 0.830 Acres
Acres 0.83
Lot Dimensions 117 x 277 x 131 x 277
Property Description
Welcome to this beautifully remodeled 1930 home, nested on nearly an acre of lush surroundings. This charming 2-bedroom, 2-bathroom home has been thoughtfully renovated from top to bottom, offering modern conveniences while preserving its classic charm. As you enter through your covered front porch, step inside and discover the beauty of this renovation, featuring stunning luxury flooring throughout, high-end stainless appliances and granite counter tops in the gourmet kitchen, elegant tile in the bathroom and laundry areas. The new covered back porch leads seamlessly to a beautifully crafted stone patio complete with a fire pit, ideal for cozy gatherings on cool evenings. This home features new systems from the crawl-space to the roof. Floor joists, ceiling trusses, roof (house and garage), electric and plumbing, gutters, split heating and air units all new as of 2023, as is the paint inside and out. With its perfect blend of character and contemporary upgrades, this home offers the ideal setting for comfortable, stylish living. Enjoy the peace and privacy of country living, while still being close to local amenities. Don't miss out on this rare gem- schedule a tour today!
Priced to sell! Seller offering a Home Warranty.
Location
State TN
County Marion
Area 0.83
Interior
Interior Features Bookcases, Built-in Features, Double Vanity, Eat-in Kitchen, En Suite, Granite Counters, Kitchen Island, Open Floorplan, Primary Downstairs, Separate Shower, Storage, Tub/shower Combo
Heating Ductless, ENERGY STAR Qualified Equipment
Cooling Ductless, ENERGY STAR Qualified Equipment, Multi Units
Flooring Luxury Vinyl, Tile
Equipment DC Well Pump
Fireplace No
Window Features ENERGY STAR Qualified Windows,Insulated Windows,Vinyl Frames
Appliance Water Purifier, Water Heater, Stainless Steel Appliance(s), Self Cleaning Oven, Refrigerator, Plumbed For Ice Maker, Microwave, Ice Maker, Free-Standing Refrigerator, Free-Standing Range, ENERGY STAR Qualified Water Heater, ENERGY STAR Qualified Refrigerator, ENERGY STAR Qualified Dishwasher, ENERGY STAR Qualified Appliances, Electric Range, Dishwasher
Heat Source Ductless, ENERGY STAR Qualified Equipment
Laundry Electric Dryer Hookup, Laundry Room, Main Level, Washer Hookup
Exterior
Exterior Feature Fire Pit, Garden, Private Entrance, Private Yard, Rain Gutters
Parking Features Driveway, Garage, Garage Faces Front, Kitchen Level, Off Street, Unpaved
Garage Spaces 1.0
Garage Description Driveway, Garage, Garage Faces Front, Kitchen Level, Off Street, Unpaved
Utilities Available Electricity Connected, Phone Available, Sewer Not Available, Water Connected
View Mountain(s), Rural
Roof Type Shingle
Porch Covered, Front Porch, Patio, Porch, Porch - Covered, Side Porch
Total Parking Spaces 1
Garage Yes
Building
Lot Description Back Yard, Cleared, Few Trees, Front Yard, Garden, Landscaped, Level, Open Lot, Private, Rectangular Lot, Rural
Faces From I-24 heading west: Exit 152B (64 East and 72 East). Turn right on 72 East towards Kimball. In .2 miles turn left onto Battlecreek Road. In 5.4 miles, 5474 Battlecreek Road will be on your right, across the street from Battle Creek Baptist Church.
Story One
Foundation Block, Combination, Stone
Sewer Septic Tank
Water Well
Architectural Style Contemporary
Structure Type Block,Frame,Vinyl Siding
Schools
Elementary Schools South Pittsburg Elementary
Middle Schools Jasper Middle
High Schools Marion County High
Others
Senior Community No
Tax ID 093 034.00
Acceptable Financing Cash, Conventional
Listing Terms Cash, Conventional
Read Less Info
Want to know what your home might be worth? Contact us for a FREE valuation!

Our team is ready to help you sell your home for the highest possible price ASAP
GET MORE INFORMATION
Agent | License ID: TN 338923 / GA 374620







