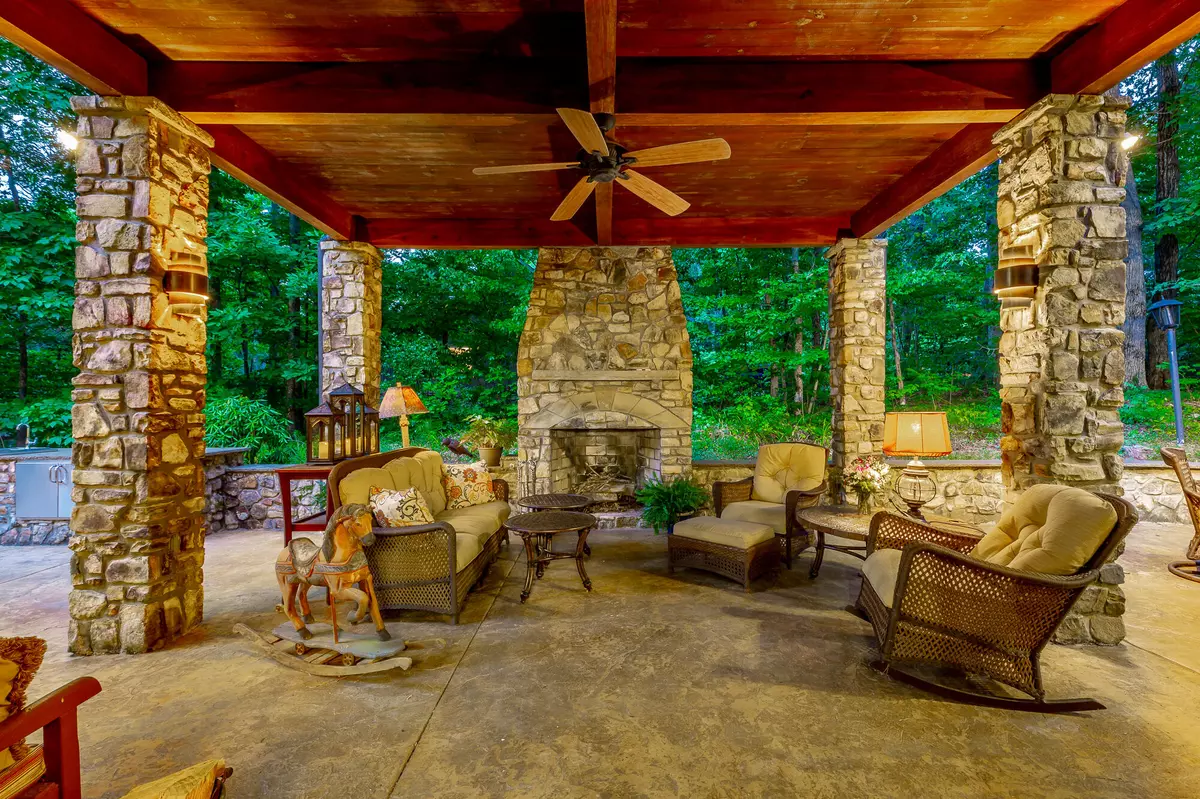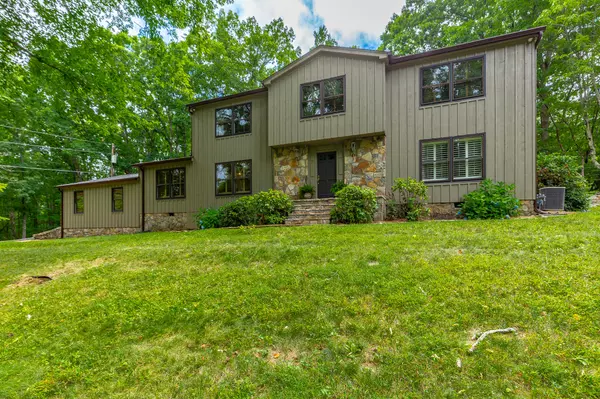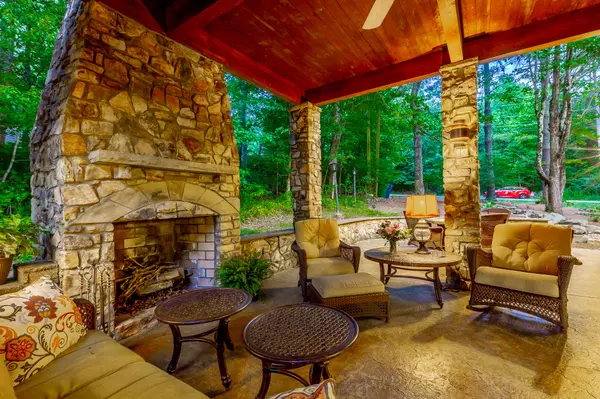$700,000
For more information regarding the value of a property, please contact us for a free consultation.
4 Beds
3 Baths
3,136 SqFt
SOLD DATE : 10/04/2024
Key Details
Sold Price $700,000
Property Type Single Family Home
Sub Type Single Family Residence
Listing Status Sold
Purchase Type For Sale
Square Footage 3,136 sqft
Price per Sqft $223
MLS Listing ID 1397719
Sold Date 10/04/24
Style Contemporary
Bedrooms 4
Full Baths 2
Half Baths 1
Originating Board Greater Chattanooga REALTORS®
Year Built 1973
Lot Size 0.670 Acres
Acres 0.67
Lot Dimensions 261X350
Property Description
Here's your chance to live on one of Walden's premier streets - Chestnut Ave, across the street from the brow. This custom built mountain home with Western Cedar siding has been meticulously cared for by its long time owners, is in mint condition and seamlessly blends comfort with the great outdoors. Hardwood floors and beautiful original woodwork grace the entire home. An oversized living room and a separate large den with a mountain stone fireplace allows for 2 separate entertaining areas where the family can spread out and enjoy lots of space. The large office easily accommodates 2 desks and workspace for anyone working from home. Step into the kitchen and you'll be greeted by plenty of quality cabinetry, granite countertops, high end appliances and plenty of room for family gatherings at the counter top bar or kitchen table. The adjoining dining room opens to the real magic of the home - the fabulous outdoor entertaining area. Enjoy 4 seasons of warmth and nature as you entertain friends and family in this luxurious stone and granite outdoor living area that includes a wood burning fireplace, grill, warming oven, sink and 2 eating areas. Or savor the peace and quiet as you enjoy your morning coffee on the patio, relaxing to the sounds of nature all around you. Upstairs you will find the spacious master bedroom and ensuite bath with granite countertops and a separate tiled walk in shower. A tankless hot water heater will provide plenty of hot showers and large closets allow for an abundance of storage. Three additional bedrooms, each oversized to accommodate your largest furniture and a full bath complete the upper level. The home offers the perfect blend of tranquility and convenience as it has easy on/off access from the mountain allowing one to be downtown in only 20 minutes. It's truly in a beautiful setting all around so don't miss your chance to own your private oasis!
Location
State TN
County Hamilton
Area 0.67
Rooms
Basement Crawl Space, Unfinished
Interior
Interior Features Double Vanity, En Suite, Granite Counters, Open Floorplan, Separate Dining Room, Separate Shower, Sound System, Tub/shower Combo, Walk-In Closet(s)
Heating Central, Natural Gas
Cooling Central Air, Electric, Whole House Fan
Flooring Hardwood, Slate, Tile
Fireplaces Number 1
Fireplaces Type Den, Family Room, Gas Log, Gas Starter, Outside, Wood Burning
Equipment Other
Fireplace Yes
Window Features Storm Window(s)
Appliance Wall Oven, Tankless Water Heater, Refrigerator, Microwave, Humidifier, Gas Range, Down Draft, Double Oven, Dishwasher
Heat Source Central, Natural Gas
Laundry Electric Dryer Hookup, Gas Dryer Hookup, Laundry Closet, Washer Hookup
Exterior
Exterior Feature Gas Grill, Lighting, Outdoor Kitchen
Parking Features Garage Door Opener, Kitchen Level, Off Street
Garage Spaces 2.0
Garage Description Attached, Garage Door Opener, Kitchen Level, Off Street
Utilities Available Cable Available, Electricity Available, Phone Available
Roof Type Shingle
Porch Covered, Deck, Patio, Porch, Porch - Covered
Total Parking Spaces 2
Garage Yes
Building
Lot Description Split Possible, Sprinklers In Front, Sprinklers In Rear, Wooded
Faces From Taft Hwy, turn Right on Fairmont Pike at the apple orchard, right onto Key House, go through 4 way stop, Left onto Ivory, Right at flower triangle. Home is on the left.
Story Two
Foundation Block
Sewer Septic Tank
Water Public
Architectural Style Contemporary
Structure Type Stone,Other
Schools
Elementary Schools Nolan Elementary
Middle Schools Signal Mountain Middle
High Schools Signal Mtn
Others
Senior Community No
Tax ID 090a A 024
Security Features Security System,Smoke Detector(s)
Acceptable Financing Cash, Conventional, Owner May Carry
Listing Terms Cash, Conventional, Owner May Carry
Read Less Info
Want to know what your home might be worth? Contact us for a FREE valuation!

Our team is ready to help you sell your home for the highest possible price ASAP
GET MORE INFORMATION
Agent | License ID: TN 338923 / GA 374620







