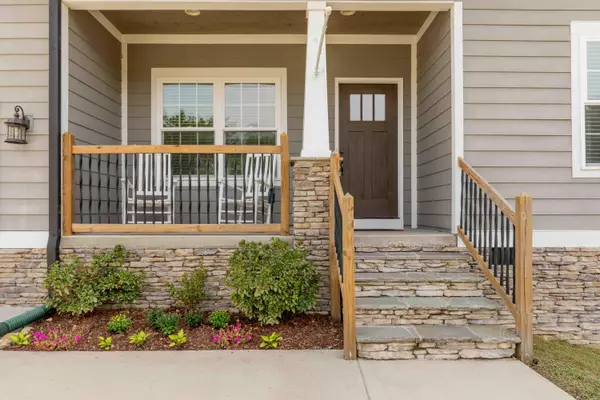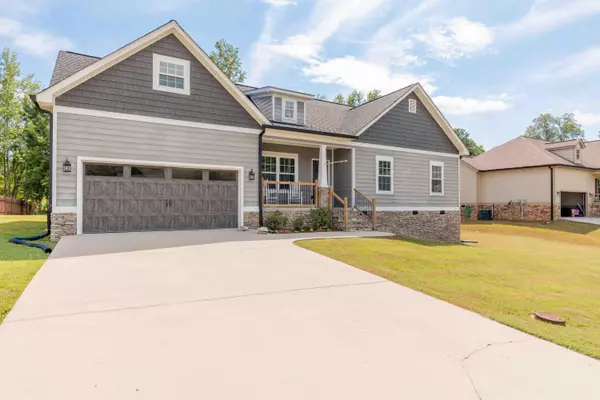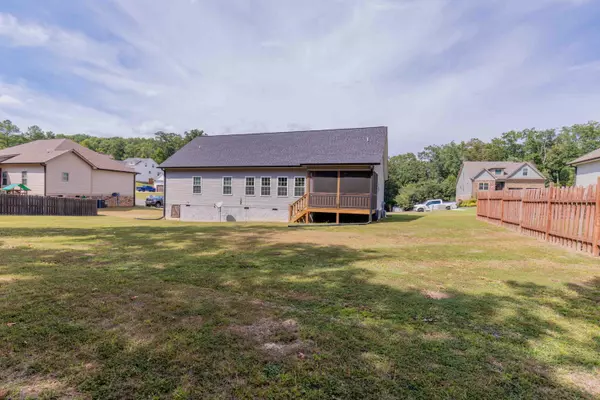$350,000
For more information regarding the value of a property, please contact us for a free consultation.
3 Beds
2 Baths
1,676 SqFt
SOLD DATE : 10/15/2024
Key Details
Sold Price $350,000
Property Type Single Family Home
Sub Type Single Family Residence
Listing Status Sold
Purchase Type For Sale
Square Footage 1,676 sqft
Price per Sqft $208
Subdivision The Settlement On Longhollow
MLS Listing ID 1398706
Sold Date 10/15/24
Bedrooms 3
Full Baths 2
Originating Board Greater Chattanooga REALTORS®
Year Built 2017
Lot Size 0.460 Acres
Acres 0.46
Lot Dimensions 200x102
Property Description
Welcome to The Settlement at Long Hollow. This quiet neighborhood is conveniently located just 25 minutes from downtown Chattanooga. 151 Senduro Pass features an open floor plan with plenty of room for entertaining. The chef in your family will love the kitchen's stainless-steel appliances, granite countertops, and center island. The kitchen flows seamlessly into the dining area and living room, with vaulted ceilings and a lovely gas fireplace. Just in time for cooler days is your very own screened in porch! The backyard is both level and private and is sure to become one of your favorite spots. Back inside, you will find two nicely sized guest bedrooms and a full bathroom. Your owner's suite has a walk-in tiled shower and a soaking tub, creating a true ''spa'' experience. But wait there's more! This home has an EXTRA room upstairs. Turn on your mini-split to the desired temperature and this room is a perfect home office, playroom, or entertainment zone. Do not delay, make your appointment today to see this gorgeous home!
Location
State GA
County Walker
Area 0.46
Rooms
Basement Crawl Space
Interior
Interior Features En Suite, Granite Counters, High Ceilings, Open Floorplan, Primary Downstairs, Tub/shower Combo, Walk-In Closet(s)
Heating Central, Electric
Cooling Central Air, Electric
Flooring Luxury Vinyl, Plank
Fireplaces Number 1
Fireplaces Type Gas Log, Living Room
Fireplace Yes
Window Features Insulated Windows,Vinyl Frames
Appliance Refrigerator, Microwave, Free-Standing Electric Range, Electric Water Heater, Disposal, Dishwasher
Heat Source Central, Electric
Laundry Electric Dryer Hookup, Gas Dryer Hookup, Laundry Room, Washer Hookup
Exterior
Parking Features Garage Door Opener, Garage Faces Front, Kitchen Level, Off Street
Garage Spaces 2.0
Garage Description Attached, Garage Door Opener, Garage Faces Front, Kitchen Level, Off Street
Utilities Available Electricity Available, Sewer Connected, Underground Utilities
Roof Type Shingle
Porch Covered, Deck, Patio, Porch, Porch - Covered, Porch - Screened
Total Parking Spaces 2
Garage Yes
Building
Lot Description Gentle Sloping, Level
Faces Hwy 27 South, just south of Chickamauga. Turn left onto Twin Cedars, Right on Long Hollow, Right onto Senduro Pass. House is located on the left.
Story One and One Half
Foundation Concrete Perimeter
Water Public
Structure Type Other
Schools
Elementary Schools Rock Spring Elementary
Middle Schools Saddle Ridge Middle
High Schools Lafayette High
Others
Senior Community No
Tax ID 0335 090
Acceptable Financing Cash, Conventional, FHA, VA Loan, Owner May Carry
Listing Terms Cash, Conventional, FHA, VA Loan, Owner May Carry
Read Less Info
Want to know what your home might be worth? Contact us for a FREE valuation!

Our team is ready to help you sell your home for the highest possible price ASAP
GET MORE INFORMATION
Agent | License ID: TN 338923 / GA 374620







