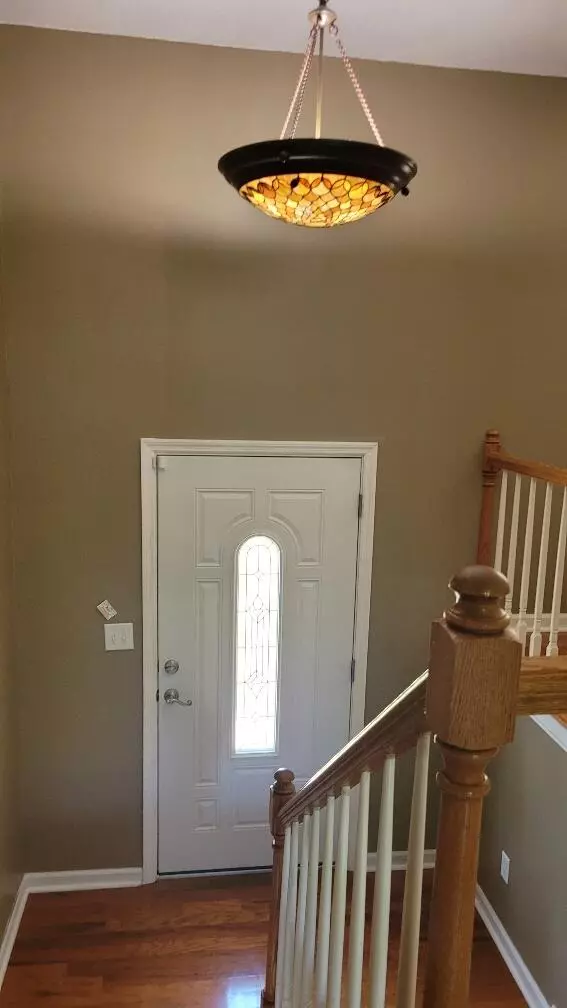$310,000
For more information regarding the value of a property, please contact us for a free consultation.
4 Beds
3 Baths
2,106 SqFt
SOLD DATE : 10/15/2024
Key Details
Sold Price $310,000
Property Type Single Family Home
Sub Type Single Family Residence
Listing Status Sold
Purchase Type For Sale
Square Footage 2,106 sqft
Price per Sqft $147
Subdivision Midfield Acres
MLS Listing ID 1397844
Sold Date 10/15/24
Style Split Foyer
Bedrooms 4
Full Baths 3
Originating Board Greater Chattanooga REALTORS®
Year Built 1971
Lot Size 0.400 Acres
Acres 0.4
Lot Dimensions 130.3X133
Property Description
Joyful living awaits the new owner of this charming all-brick split-foyer home, where natural light floods every room. Enter the welcoming living room with its beautiful hardwood flooring, which seamlessly flows into a separate dining room and a tiled eat-in kitchen. The main level hosts three spacious bedrooms and two tiled baths. The lower level offers a generous family room, an additional bedroom, and a full bath—perfect for guests or extended family. A spacious 2-car garage provides ample storage and parking. Outside, you'll find a level, fenced backyard complete with a storage building and a covered patio, ideal for relaxation and enjoying the privacy of this serene space. Nestled in a peaceful cul-de-sac within a pleasant community, this home offers the perfect blend of comfort and tranquility.
Location
State TN
County Hamilton
Area 0.4
Rooms
Basement Finished, Full
Interior
Interior Features Eat-in Kitchen, Entrance Foyer, Granite Counters, Pantry, Primary Downstairs, Separate Dining Room, Tub/shower Combo, Walk-In Closet(s)
Heating Central, Natural Gas
Cooling Central Air, Electric, Multi Units
Flooring Carpet, Hardwood, Tile
Fireplaces Number 1
Fireplace Yes
Window Features Storm Window(s)
Appliance Refrigerator, Microwave, Gas Water Heater, Free-Standing Electric Range, Dishwasher
Heat Source Central, Natural Gas
Laundry Electric Dryer Hookup, Gas Dryer Hookup, Washer Hookup
Exterior
Garage Basement, Garage Door Opener, Garage Faces Side, Off Street
Garage Spaces 2.0
Garage Description Attached, Basement, Garage Door Opener, Garage Faces Side, Off Street
Community Features None
Utilities Available Cable Available, Electricity Available, Phone Available, Sewer Available
Roof Type Shingle
Porch Covered, Deck, Patio, Porch, Porch - Covered
Total Parking Spaces 2
Garage Yes
Building
Lot Description Cul-De-Sac, Level
Faces EAST ON LEE HWY - LEFT ON STANDIFER GAP - 1ST RIGHT ON MIDFIELD - RIGHT ON EDGEFIELD AT CUL-DE-SAC - LAST HOUSE ON LEFT AT CUL-DE-SAC
Foundation Block
Water Public
Architectural Style Split Foyer
Additional Building Outbuilding
Structure Type Brick
Schools
Elementary Schools Bess T. Shepherd Elementary
Middle Schools Tyner Middle Academy
High Schools Tyner Academy
Others
Senior Community No
Tax ID 139i H 013
Security Features Smoke Detector(s)
Acceptable Financing Cash, Conventional, FHA, VA Loan, Owner May Carry
Listing Terms Cash, Conventional, FHA, VA Loan, Owner May Carry
Read Less Info
Want to know what your home might be worth? Contact us for a FREE valuation!

Our team is ready to help you sell your home for the highest possible price ASAP
GET MORE INFORMATION

Agent | License ID: TN 338923 / GA 374620







