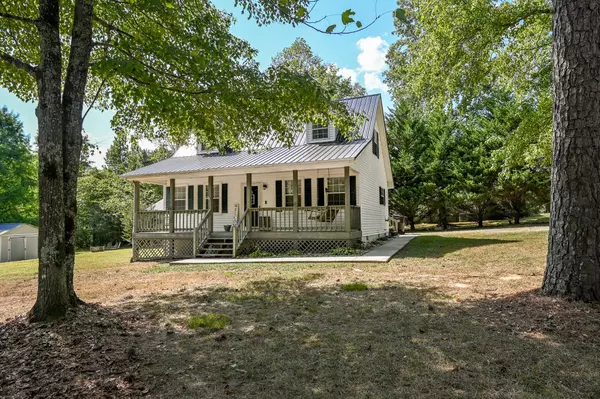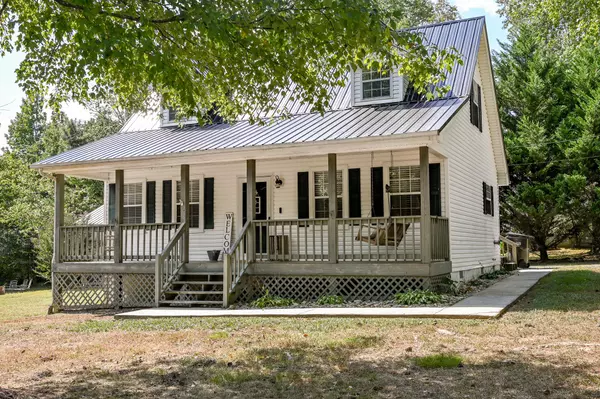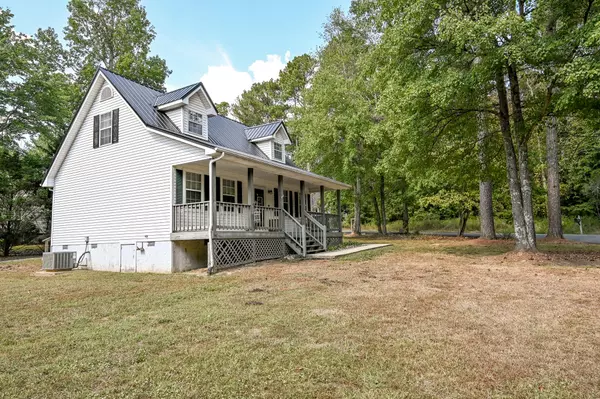$275,000
For more information regarding the value of a property, please contact us for a free consultation.
3 Beds
2 Baths
1,116 SqFt
SOLD DATE : 10/17/2024
Key Details
Sold Price $275,000
Property Type Single Family Home
Sub Type Single Family Residence
Listing Status Sold
Purchase Type For Sale
Square Footage 1,116 sqft
Price per Sqft $246
Subdivision Millbrook
MLS Listing ID 1500472
Sold Date 10/17/24
Style Cape Cod
Bedrooms 3
Full Baths 1
Half Baths 1
Originating Board Greater Chattanooga REALTORS®
Year Built 1995
Lot Size -43,560 Sqft
Property Description
Welcome to 532 Millbrook Circle SE in Cleveland, TN! This adorable three bedroom, two bathroom home boasts with charm! Enjoy your morning coffee on your front porch swing, just in time for fall while watching your family or animals enjoy the very spacious, level yard. There is plenty of space outside for your family fire pit nights, a garden and even additional parking for an RV or extra vehicles. There is also a detached garage and shed if you need a workshop or an extra space to escape to! Inside the home, you will find a cozy and inviting home that offers the master and laundry on the main level and two additional bedrooms and one extra bathroom upstairs. If you love a country setting but still want to be a few miles from town, this home is ideal for you! The roof is approximately five years old and the home is move in ready for you to call it home! This home also qualifies for USDA financing. Let's take a look today!
Location
State TN
County Bradley
Interior
Interior Features Primary Downstairs
Heating Central
Cooling Central Air
Flooring Carpet, Granite, Laminate
Fireplace No
Appliance Refrigerator, Oven, Dishwasher
Heat Source Central
Laundry Electric Dryer Hookup, Laundry Room, Main Level, Washer Hookup
Exterior
Exterior Feature Fire Pit
Garage Driveway, Gravel
Garage Spaces 1.0
Garage Description Driveway, Gravel
Pool None
Community Features None
Utilities Available Electricity Connected, Water Connected
Roof Type Metal
Porch Front Porch, Rear Porch
Total Parking Spaces 1
Garage Yes
Building
Faces From Exit 20: Follow US 74 West to TN 74/Spring Place Road Exit and turn right onto ramp. Then turn left onto TN 74 South and drive 8.2 miles to Millbrook Circle and turn left. Drive 0.4 miles and home will be on the left. SOP.
Story Two
Foundation Block
Sewer Septic Tank
Water Public
Architectural Style Cape Cod
Structure Type Vinyl Siding
Schools
Elementary Schools Valley View Elementary
Middle Schools Lake Forest Middle
High Schools Bradley Central High
Others
Senior Community No
Tax ID 094k C 003.00
Acceptable Financing Cash, Conventional, FHA, USDA Loan, VA Loan
Listing Terms Cash, Conventional, FHA, USDA Loan, VA Loan
Read Less Info
Want to know what your home might be worth? Contact us for a FREE valuation!

Our team is ready to help you sell your home for the highest possible price ASAP
GET MORE INFORMATION

Agent | License ID: TN 338923 / GA 374620







