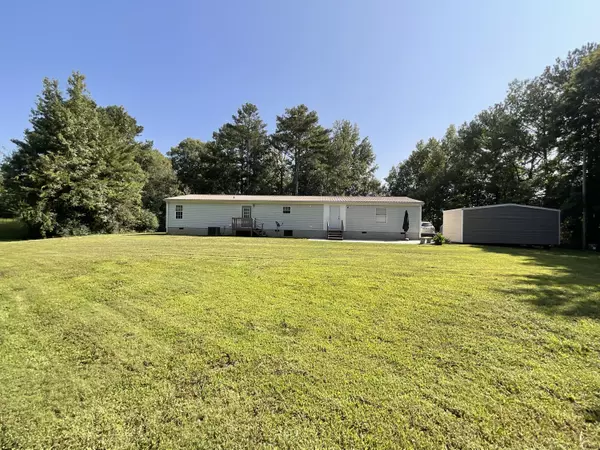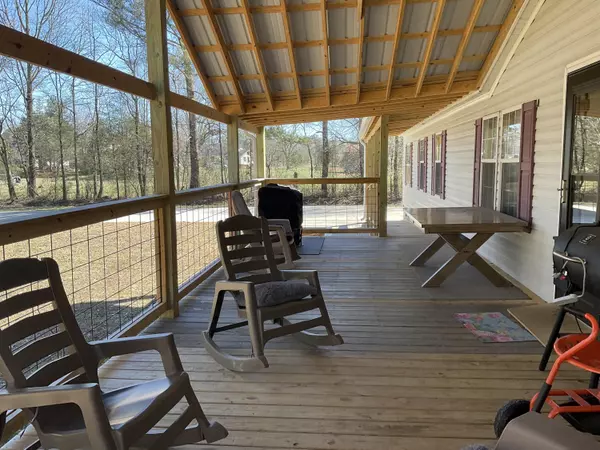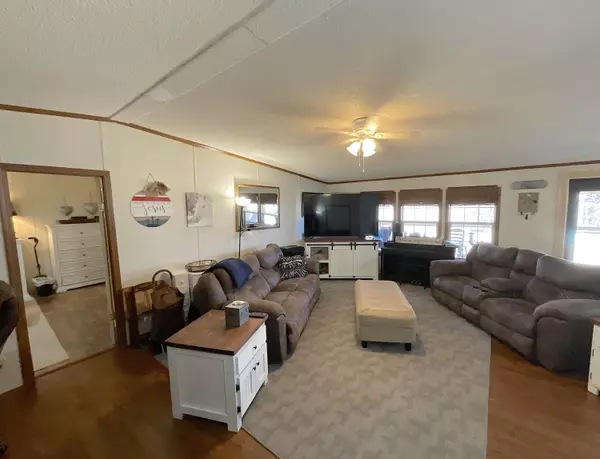$257,000
For more information regarding the value of a property, please contact us for a free consultation.
5 Beds
3 Baths
2,432 SqFt
SOLD DATE : 10/17/2024
Key Details
Sold Price $257,000
Property Type Single Family Home
Sub Type Single Family Residence
Listing Status Sold
Purchase Type For Sale
Square Footage 2,432 sqft
Price per Sqft $105
MLS Listing ID 1398329
Sold Date 10/17/24
Style Manufactured/Mobile
Bedrooms 5
Full Baths 3
Originating Board Greater Chattanooga REALTORS®
Year Built 2002
Lot Size 2.210 Acres
Acres 2.21
Lot Dimensions 2.21
Property Description
Welcome to your new home in Chatsworth, GA! This spacious double-wide home offers an incredible living experience with 5 bedrooms, 3 full bathrooms, and a generous 2,432 sqft of living space, all nestled on a sprawling 2.21-acre lot that promises both privacy and plenty of room for outdoor activities. As you step inside, you'll immediately notice the warm and inviting atmosphere, accentuated by a beautiful wood-burning fireplace that's perfect for cozy evenings with family and friends. The kitchen is a dream for those who love to cook and entertain, boasting an abundance of cabinet storage to keep everything organized and within reach. The home is uniquely designed with two laundry rooms, adding an extra layer of convenience for larger families or those with a busy lifestyle. Outside, the property comes to life with two outbuildings, offering ample space for storage, hobbies, or even a workshop. For those who dream of fresh eggs in the morning, the included chicken coop is ready to become the new home for your feathered friends. Whether you're looking for a place with room to grow, space for gardening, or simply a peaceful retreat from the hustle and bustle, this property checks all the boxes. Don't miss your chance to own this wonderful home, where each day welcomes you with the potential for new memories and adventures. Contact us today to schedule a viewing and see for yourself what makes this property so special!
Location
State GA
County Murray
Area 2.21
Rooms
Basement Crawl Space
Interior
Interior Features Double Vanity, Primary Downstairs, Separate Dining Room, Tub/shower Combo, Walk-In Closet(s)
Heating Central, Electric
Cooling Central Air, Electric
Fireplaces Number 1
Fireplace Yes
Appliance Refrigerator, Free-Standing Electric Range, Dishwasher
Heat Source Central, Electric
Exterior
Parking Features Kitchen Level, Off Street
Garage Description Kitchen Level, Off Street
Utilities Available Cable Available, Electricity Available, Phone Available
Roof Type Metal
Porch Porch, Porch - Covered
Garage No
Building
Faces From I-75 exit 320, turn right onto Resaca Beach Blvd. Then left onto Hwy.41, then immediate right onto Nicklesville Rd. Travel for 8 miles then turn left onto Maple Grove Church Rd. Travel about 3 miles, house on left (sign in yard)
Story One
Foundation Block
Sewer Septic Tank
Architectural Style Manufactured/Mobile
Additional Building Outbuilding
Structure Type Vinyl Siding
Schools
Elementary Schools Coker
Middle Schools Gladden Middle
High Schools Murray County
Others
Senior Community No
Tax ID 0036 077
Acceptable Financing Cash, Conventional, USDA Loan, Owner May Carry
Listing Terms Cash, Conventional, USDA Loan, Owner May Carry
Read Less Info
Want to know what your home might be worth? Contact us for a FREE valuation!

Our team is ready to help you sell your home for the highest possible price ASAP
GET MORE INFORMATION

Agent | License ID: TN 338923 / GA 374620







