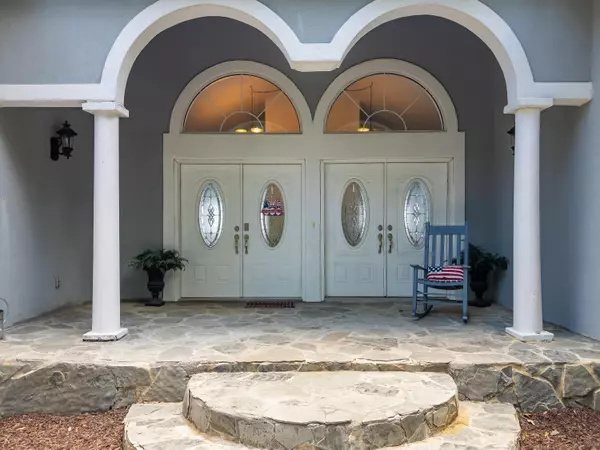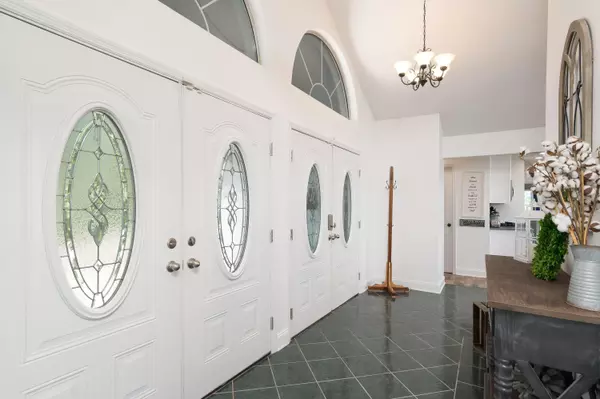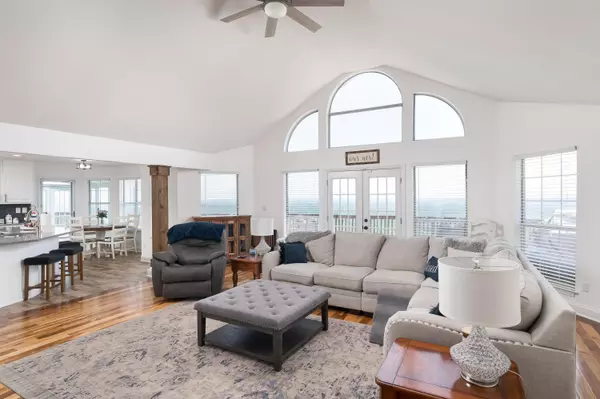$618,000
For more information regarding the value of a property, please contact us for a free consultation.
3 Beds
4 Baths
3,867 SqFt
SOLD DATE : 10/29/2024
Key Details
Sold Price $618,000
Property Type Single Family Home
Sub Type Single Family Residence
Listing Status Sold
Purchase Type For Sale
Square Footage 3,867 sqft
Price per Sqft $159
Subdivision Standifer
MLS Listing ID 1393074
Sold Date 10/29/24
Bedrooms 3
Full Baths 3
Half Baths 1
Originating Board Greater Chattanooga REALTORS®
Year Built 1990
Lot Size 1.450 Acres
Acres 1.45
Lot Dimensions 401.3X280
Property Description
Seize the opportunity to own this stunning Brow residence nestled in Sale Creek, TN. As you arrive, be captivated by the breathtaking mountain vistas greeting you from the driveway. Imagine starting your day with a cup of coffee, surrounded by the beauty of nature, and ending it on the expansive back deck or charming front porch, observing wildlife in their natural habitat.
Step inside to discover a meticulously updated modern farmhouse retreat. The living room beckons with its striking rock fireplace, abundant natural light pouring in through large windows framing picturesque mountain views, and double French doors inviting in the refreshing spring and fall air. The open concept kitchen is a culinary haven, boasting a gas stove, ample countertop space, gleaming stainless steel appliances, and a cozy eat-in area.
Unwind in the spacious master suite, complete with a luxurious tile shower, generous walk-in closet, and a gas fireplace creating a serene ambiance. Another master suite awaits on the main level, accompanied by an attached en suite bath and a sizable home office for added convenience.
Descend a few steps into the fully finished basement, where you'll find an additional bedroom boasting expansive windows, a full bathroom, a versatile rec room or bonus area, and a designated home gym space. Ample storage awaits in the basement, including a double garage and a two-car garage on the main level, ensuring plenty of room for all your belongings.
Don't miss the chance to call this exceptional property your own, offering not only luxurious living spaces but also unparalleled natural beauty and tranquility.
Location
State TN
County Hamilton
Area 1.45
Rooms
Basement Finished, Full
Interior
Interior Features Breakfast Nook, Cathedral Ceiling(s), Eat-in Kitchen, Primary Downstairs, Steam Shower, Tub/shower Combo, Walk-In Closet(s)
Heating Central, Electric
Cooling Central Air, Electric
Flooring Hardwood, Luxury Vinyl, Plank, Tile, Vinyl
Fireplaces Number 2
Fireplaces Type Bedroom, Gas Log, Living Room
Fireplace Yes
Appliance Refrigerator, Microwave, Ice Maker, Free-Standing Gas Range, Dishwasher
Heat Source Central, Electric
Laundry Electric Dryer Hookup, Gas Dryer Hookup, Laundry Room, Washer Hookup
Exterior
Parking Features Basement, Garage Door Opener, Kitchen Level, Off Street
Garage Spaces 3.0
Garage Description Attached, Basement, Garage Door Opener, Kitchen Level, Off Street
Community Features None
Utilities Available Electricity Available, Underground Utilities
View Other
Roof Type Shingle
Porch Deck, Patio, Porch, Porch - Covered
Total Parking Spaces 3
Garage Yes
Building
Lot Description Brow Lot
Faces US-27 NORTH MERGE ON US-27 NORTH AT THE SPLIT TOWARD DAYTON. TURN LEFT ON LEGGETT ROAD HOUSE WILL BE ON THE RIGHT . SIGN IN YARD .
Story Two
Foundation Block
Sewer Septic Tank
Structure Type Synthetic Stucco
Schools
Elementary Schools North Hamilton Co Elementary
Middle Schools Sale Creek Middle
High Schools Sale Creek High
Others
Senior Community No
Tax ID 009 022.16
Security Features Smoke Detector(s)
Acceptable Financing Cash, Conventional, FHA, VA Loan, Owner May Carry
Listing Terms Cash, Conventional, FHA, VA Loan, Owner May Carry
Read Less Info
Want to know what your home might be worth? Contact us for a FREE valuation!

Our team is ready to help you sell your home for the highest possible price ASAP
GET MORE INFORMATION
Agent | License ID: TN 338923 / GA 374620







