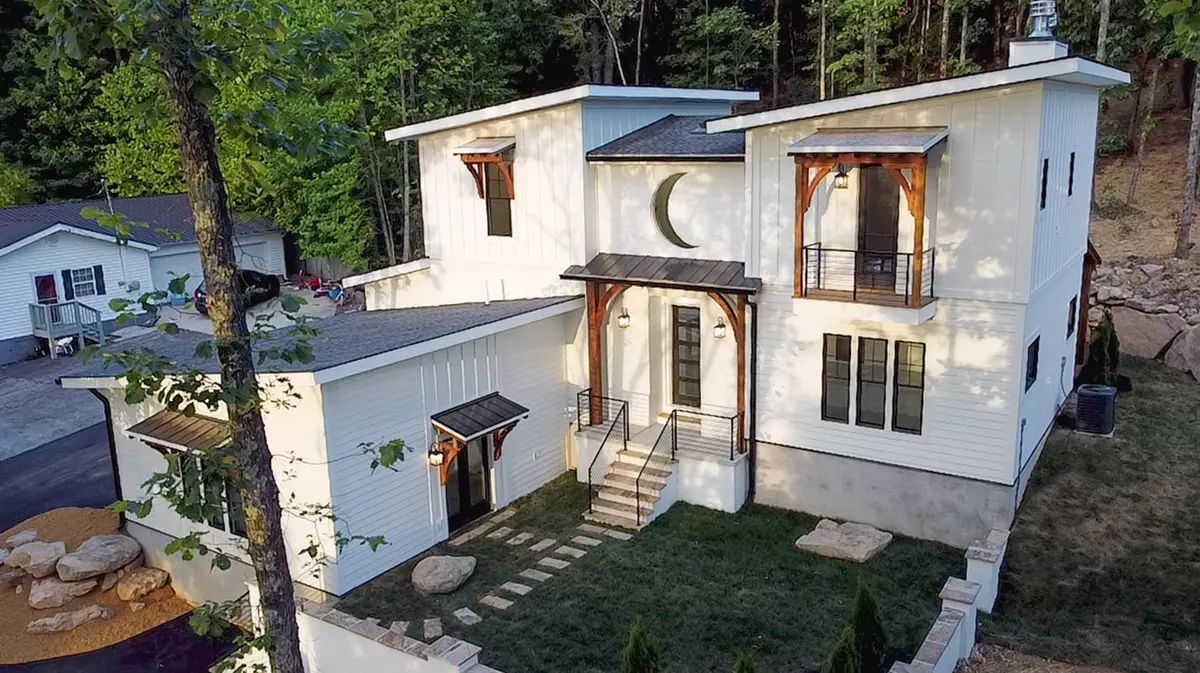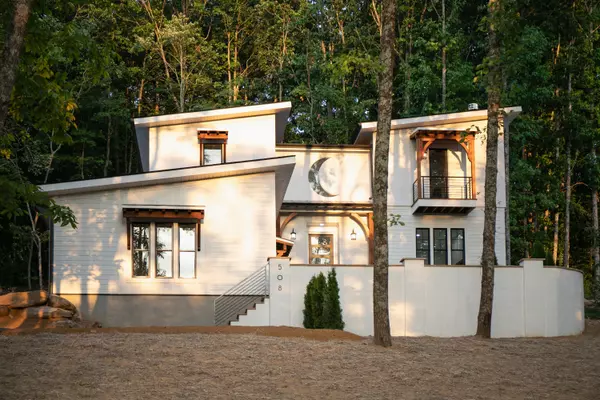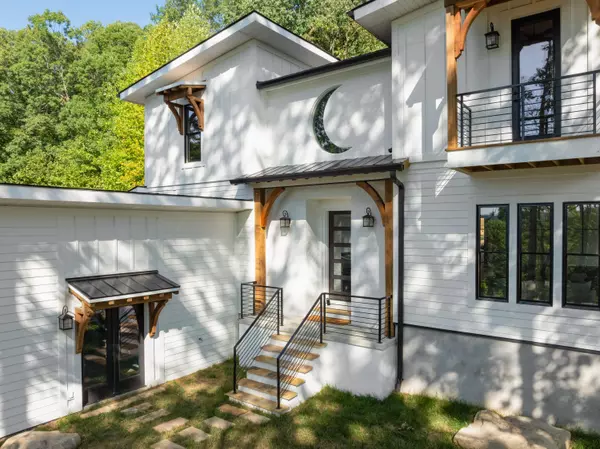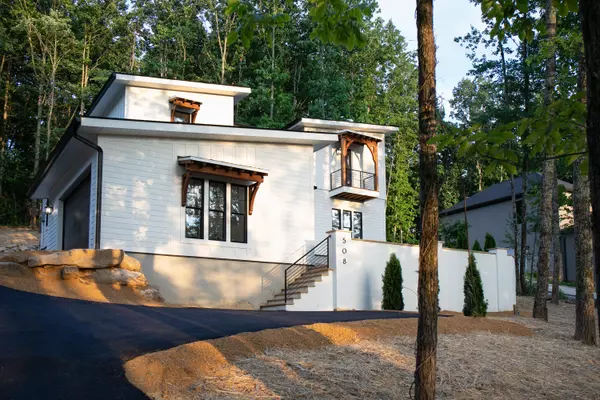$770,000
For more information regarding the value of a property, please contact us for a free consultation.
3 Beds
3 Baths
2,500 SqFt
SOLD DATE : 10/29/2024
Key Details
Sold Price $770,000
Property Type Single Family Home
Sub Type Single Family Residence
Listing Status Sold
Purchase Type For Sale
Square Footage 2,500 sqft
Price per Sqft $308
MLS Listing ID 1396269
Sold Date 10/29/24
Bedrooms 3
Full Baths 2
Half Baths 1
Originating Board Greater Chattanooga REALTORS®
Year Built 2024
Lot Size 1.010 Acres
Acres 1.01
Lot Dimensions 100X435
Property Description
Welcome to 508 Timberlinks Dr, a newly constructed single family residence in the heart of Signal Mountain. Situated on a 1 +/- acre lot, the home is strategically positioned a comfortable distance from the main road and enjoys a private setting and scenic views from its elevated and partially wooded locale. It is only 2 miles from the award winning Signal Mountain Middle/High School and Nolan Elementary, and 0.5 miles from the Signal Mountain Golf and Country Club, and is convenient to the town center shopping and restaurants providing optimal mountain living. The exterior of this 3 bed, 2.5 bath home features a sweeping driveway, a 2 car garage with plenty of storage space and a 1000 +/- sq ft enclosed front courtyard. The interior of the home is customized with polished concrete floors on the main level, and white oak floors throughout the second level, creating an appealing aesthetic of warm and rustic meets modern and sleek, and you will love that the wood used came from this very property. The open floor plan and separate refreshment center area with included minifridge provide an ideal space for hosting and entertaining. With 10' ceilings, the living room offers a wood burning fireplace with a gas starter, and plenty of natural light through Jeld Wen double-hung clad windows. The kitchen is fitted with granite countertops and stainless steel appliances, including a commercial grade 48" gas stove with 8 burners, double ovens and a hood. Upon ascending the stairs to the second level, you are met with a vaulted loft area, suitable for use as a home office, lounge, or multipurpose room. All bedrooms are located on this second level, including the primary suite which has a vaulted ceilings, an additional wood burning fireplace, and a private balcony off of the bedroom, oriented westward for idyllic sunset views. The primary bath has dual vanities and a brick and tile walk-in shower, and a spacious connecting walk-in closet. The two additional bedrooms are comfortable with high ceilings, ample closet space, and are directly across from the second bathroom which contains a double vanity and a walk-in tiled shower. The back exterior of the home is rounded out with a covered timber-frame porch which overlooks a secluded, wooded yard filled with greenery and ample space for future additions, such as an in-ground swimming pool. Lastly, this energy efficient home is fully insulated with spray foam in all exterior walls and roof lines, and comes equipped with a tankless gas recirculating water heater. Simply a fantastic opportunity for the discerning buyer seeking a new home on a large lot just minutes from downtown Chattanooga, so please call for more information and to schedule your private showing today. Information is deemed reliable but not guaranteed. Buyer to verify any and all information they deem important.
Location
State TN
County Hamilton
Area 1.01
Rooms
Dining Room true
Interior
Interior Features Cathedral Ceiling(s), Double Vanity, En Suite, Granite Counters, High Ceilings, Open Floorplan, Pantry, Separate Shower, Walk-In Closet(s), Wet Bar, See Remarks
Heating Central, Electric, Natural Gas
Cooling Central Air, Multi Units
Flooring Concrete, Hardwood, Tile
Fireplaces Number 2
Fireplaces Type Bedroom, Gas Starter, Great Room, Wood Burning
Fireplace Yes
Window Features Clad,Insulated Windows,Skylight(s)
Appliance Tankless Water Heater, Free-Standing Gas Range, Double Oven, Disposal
Heat Source Central, Electric, Natural Gas
Laundry Electric Dryer Hookup, Laundry Room, Main Level, Washer Hookup
Exterior
Exterior Feature Courtyard
Parking Features Driveway, Garage, Garage Door Opener, Garage Faces Side, Kitchen Level, Off Street
Garage Spaces 2.0
Garage Description Attached, Driveway, Garage, Garage Door Opener, Garage Faces Side, Kitchen Level, Off Street
Utilities Available Electricity Connected, Water Connected, Underground Utilities
View Mountain(s)
Roof Type Shingle
Porch Porch
Total Parking Spaces 2
Garage Yes
Building
Lot Description Views, Wooded
Faces Up the front side Signal Mountain, left on Signal Mountain Blvd which turns into James Blvd, left on Timberlinks just before the Country Club, house is on the right.
Story Two
Foundation Block
Sewer Septic Tank
Water Public
Structure Type Brick,Fiber Cement
Schools
Elementary Schools Thrasher Elementary
Middle Schools Signal Mountain Middle
High Schools Signal Mtn
Others
Senior Community No
Tax ID 107d B 022
Security Features Smoke Detector(s)
Acceptable Financing Cash, Conventional, VA Loan
Listing Terms Cash, Conventional, VA Loan
Special Listing Condition Standard
Read Less Info
Want to know what your home might be worth? Contact us for a FREE valuation!

Our team is ready to help you sell your home for the highest possible price ASAP
GET MORE INFORMATION
Agent | License ID: TN 338923 / GA 374620







