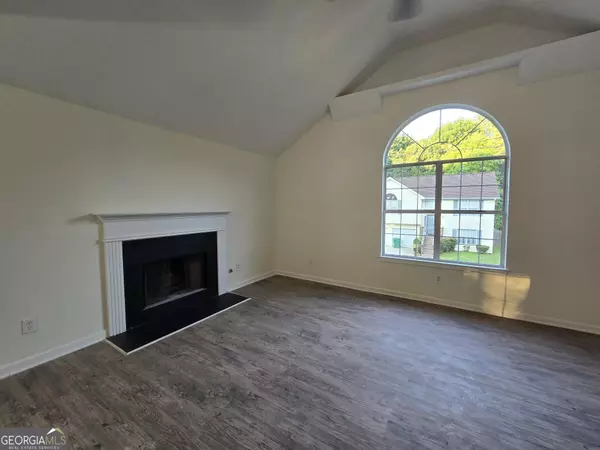Bought with Whitney Agee Team • eXp Realty
$275,000
For more information regarding the value of a property, please contact us for a free consultation.
3 Beds
2 Baths
2,484 SqFt
SOLD DATE : 10/29/2024
Key Details
Sold Price $275,000
Property Type Single Family Home
Sub Type Single Family Residence
Listing Status Sold
Purchase Type For Sale
Square Footage 2,484 sqft
Price per Sqft $110
Subdivision Waldrop Hills
MLS Listing ID 10387298
Sold Date 10/29/24
Style Contemporary,Other,Traditional
Bedrooms 3
Full Baths 2
Construction Status Resale
HOA Y/N No
Year Built 2000
Annual Tax Amount $3,918
Tax Year 2023
Lot Size 8,712 Sqft
Property Description
Welcome home to this charming 3 bedroom, 2.5 bath haven nestled in the desirable Waldrop Hills Decatur community. The heart of this home is a spacious kitchen with granite countertops, stainless steel appliances, and a cozy breakfast nook overlooking the lush backyard. The living room features a fireplace, perfect for gatherings or quiet evenings. The primary suite offers a private retreat with a walk-in closet and en suite bathroom. Two additional bedrooms and a full bath complete the upper level. Enjoy the outdoors on the patio, ideal for barbecues and relaxing. Located near parks, and shopping, this home is perfect for families and those seeking comfort and convenience.
Location
State GA
County Dekalb
Rooms
Basement None
Main Level Bedrooms 1
Interior
Interior Features Master On Main Level, Split Bedroom Plan, Walk-In Closet(s)
Heating Central
Cooling Central Air
Flooring Carpet, Vinyl
Fireplaces Number 1
Fireplaces Type Family Room
Exterior
Exterior Feature Balcony, Garden, Other
Garage Garage, Kitchen Level
Garage Spaces 2.0
Fence Back Yard, Fenced
Community Features None
Utilities Available Cable Available, Electricity Available, Natural Gas Available, Phone Available, Sewer Available, Water Available
View City
Roof Type Composition
Building
Story Two
Foundation Block
Sewer Public Sewer
Level or Stories Two
Structure Type Balcony,Garden,Other
Construction Status Resale
Schools
Elementary Schools Oak View
Middle Schools Cedar Grove
High Schools Cedar Grove
Others
Financing FHA
Read Less Info
Want to know what your home might be worth? Contact us for a FREE valuation!

Our team is ready to help you sell your home for the highest possible price ASAP

© 2024 Georgia Multiple Listing Service. All Rights Reserved.
GET MORE INFORMATION

Agent | License ID: TN 338923 / GA 374620







