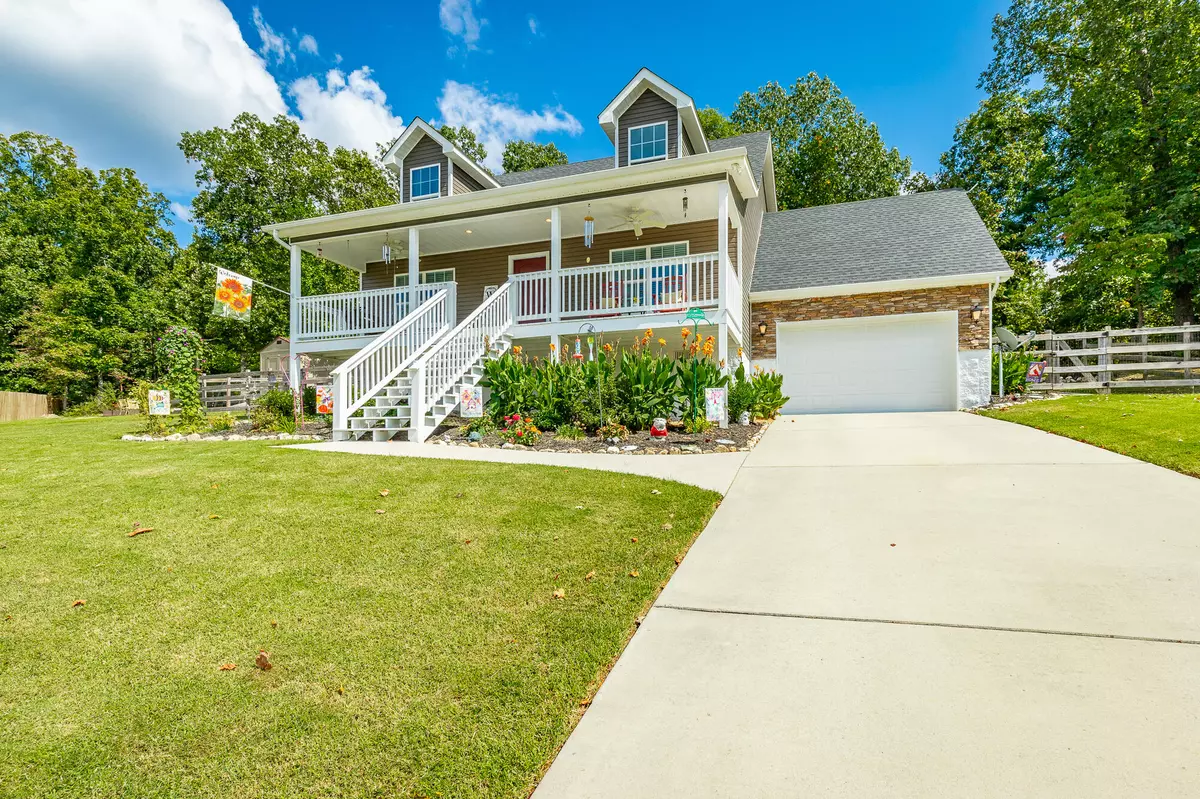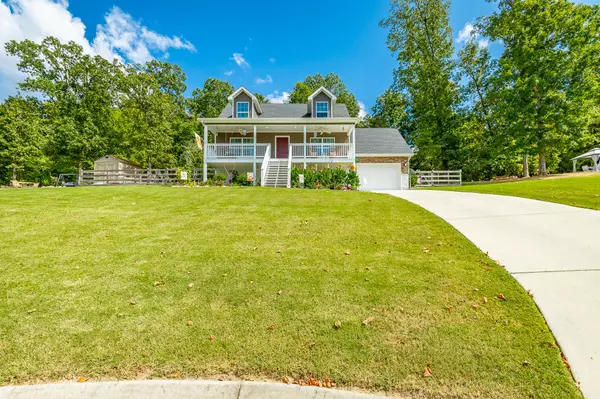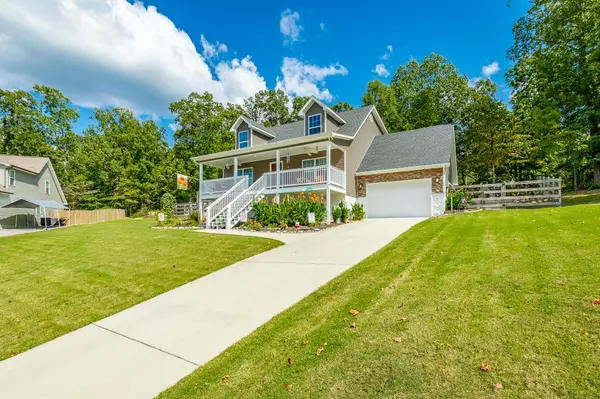$335,000
For more information regarding the value of a property, please contact us for a free consultation.
2 Beds
3 Baths
1,648 SqFt
SOLD DATE : 10/30/2024
Key Details
Sold Price $335,000
Property Type Single Family Home
Sub Type Single Family Residence
Listing Status Sold
Purchase Type For Sale
Square Footage 1,648 sqft
Price per Sqft $203
Subdivision Greenbriar Ests
MLS Listing ID 1500200
Sold Date 10/30/24
Bedrooms 2
Full Baths 2
Half Baths 1
Originating Board Greater Chattanooga REALTORS®
Year Built 2017
Lot Size 0.340 Acres
Acres 0.34
Lot Dimensions 181' x 217' x 128' x 41' x 33'
Property Description
This custom built home in this wonderful subdivision located in the cul-de-sac is beautiful inside and out. The scenic view of the mountains is absolutely beautiful. This home is gorgeous with granite countertops and a beautiful oversized soaking tub to die for. This home is incredible and I love it! I hope you do too! I think it is the prettiest home in the neighborhood. Make your appointment today. You do not want to miss this one! Move in and relax! I can't think of anything that you would need to do, but sit on the great big porch and enjoy life! Approximately one mile from the golf course for those that love the game of golf. Come see this one before it is taken. Have a great day!
Location
State TN
County Bradley
Area 0.34
Interior
Interior Features Breakfast Nook, Granite Counters, Pantry, Separate Shower, Soaking Tub, Walk-In Closet(s)
Heating Central, Electric
Cooling Central Air, Electric
Flooring Tile
Fireplace No
Appliance Washer/Dryer, Refrigerator, Microwave, Free-Standing Electric Range, Dishwasher
Heat Source Central, Electric
Laundry Electric Dryer Hookup, Laundry Room, Main Level, Washer Hookup
Exterior
Exterior Feature Awning(s), Fire Pit, Gas Grill, Rain Gutters
Garage Driveway, Garage, Garage Faces Front
Garage Spaces 1.0
Garage Description Attached, Driveway, Garage, Garage Faces Front
Utilities Available Cable Available, Cable Connected, Electricity Available, Electricity Connected, Water Connected, Propane, Underground Utilities
Roof Type Shingle
Porch Awning(s), Deck, Front Porch, Porch - Covered
Total Parking Spaces 1
Garage Yes
Building
Lot Description Back Yard, Cleared, Cul-De-Sac, Gentle Sloping, Level
Faces Take I-75 N towards Knoxville. Take Exit 27 Paul Huff Pkwy and turn right onto Paul Huff Pkwy. Continue on to Peach Orchard Hill Rd. Left onto Benton Pike. Left onto Greenbriar Trail. The house is located in the cul-de-sac on the right. 265 Greenbriar Trail NE, Cleveland, Tennessee.
Story Two
Foundation Block
Sewer Septic Tank
Water Public
Additional Building Shed(s)
Structure Type Stone,Vinyl Siding
Schools
Elementary Schools Park View Elementary
Middle Schools Ocoee Middle
High Schools Walker Valley High
Others
Senior Community No
Tax ID 052b A 012.00
Security Features Security System
Acceptable Financing Cash, Conventional, FHA, USDA Loan, VA Loan
Listing Terms Cash, Conventional, FHA, USDA Loan, VA Loan
Read Less Info
Want to know what your home might be worth? Contact us for a FREE valuation!

Our team is ready to help you sell your home for the highest possible price ASAP
GET MORE INFORMATION

Agent | License ID: TN 338923 / GA 374620







