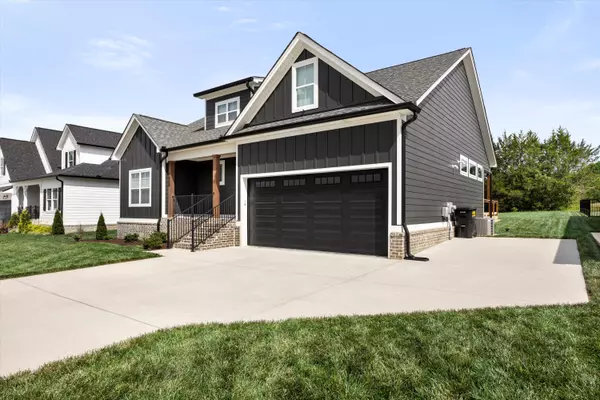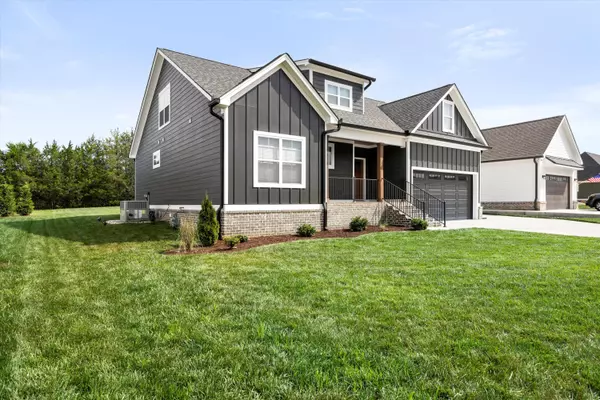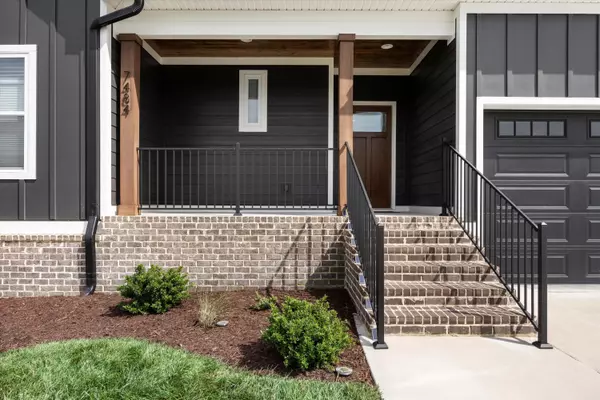$508,000
For more information regarding the value of a property, please contact us for a free consultation.
3 Beds
3 Baths
1,878 SqFt
SOLD DATE : 10/30/2024
Key Details
Sold Price $508,000
Property Type Single Family Home
Sub Type Single Family Residence
Listing Status Sold
Purchase Type For Sale
Square Footage 1,878 sqft
Price per Sqft $270
Subdivision Paxton Pointe
MLS Listing ID 1395512
Sold Date 10/30/24
Bedrooms 3
Full Baths 3
HOA Fees $25/ann
Originating Board Greater Chattanooga REALTORS®
Year Built 2022
Lot Dimensions 150'x75'x150'x75'
Property Description
This is IT!!!
You REALLY don't want to miss this one!!!
This stunning home is not only beautifully designed but also boasts a plethora of updates and modern features. With a parking pad, cedar beams, & LVP flooring, every detail has been carefully considered to create a stylish and functional space.
One of the standout features of this home is the full irrigation system (w/ a second lawn meter), which covers the entire lot & aids in ensuring a lush and vibrant landscape.
The attention to detail continues with the sod installation, garage floor epoxy, & custom shades throughout the home. The custom closets, including linen and pantry closets, provide ample storage space & organization
options.
Other items to be considered:
*Quart countertops
* Stainless Refrigerator to convey
*Several light fixtures have been upgraded & lighting timers installed.
*Outdoor Solar lights
*Five burner gas range
*LVP flooring throughout
*Owners suite has two closets so you don't have to share
*The second owners closet has pass through to laundry
*Can provide Termite letter
This home is less than two years old & is in pristine condition. You can move in with peace of mind, knowing that this home has been well-maintained and is ready for you to make it your own.
***Lawn service has been paid through the end of the year for fertilization & weed control
***Preventative Termite care has been paid up until Sept 24
***There is a Lifetime warranty currently on the crawlspace encapsulation. (Paid through March 25) Ask details on how to keep this in effect.
*Portable cameras do not convey with property.
*Seller is waiting to close on their new construction home & ask the buyers to work with them on closing date. Seller would like to close around the end of September when home is to be completed.
Buyer to verify that all information in listing is correct including but not limited to: square footage, restrictions, school zones, or anything else of concern to the buyer.
Location
State TN
County Hamilton
Rooms
Basement Crawl Space
Interior
Interior Features High Ceilings, High Speed Internet, Open Floorplan, Pantry, Primary Downstairs, Walk-In Closet(s)
Heating Central, Electric
Cooling Central Air, Electric
Flooring Luxury Vinyl, Plank
Fireplace No
Window Features Vinyl Frames
Appliance Tankless Water Heater, Refrigerator, Microwave, Free-Standing Gas Range, Dishwasher
Heat Source Central, Electric
Laundry Laundry Room
Exterior
Exterior Feature Lighting
Garage Garage Door Opener, Garage Faces Front
Garage Spaces 2.0
Garage Description Attached, Garage Door Opener, Garage Faces Front
Utilities Available Cable Available, Electricity Available, Phone Available, Sewer Connected, Underground Utilities
Roof Type Shingle
Porch Covered, Deck, Patio, Porch, Porch - Covered
Total Parking Spaces 2
Garage Yes
Building
Lot Description Level, Split Possible, Sprinklers In Front, Sprinklers In Rear
Faces Take Hixson Pike toward Chester Frost Park. Turn Left onto Thrasher Pike. Turn Left onto Paxton Circle (Paxton Pointe Neighborhood). House on left. Sign in yard. (Or) From Hixson Pike turn Left onto Middle Valley Rd. Turn Right onto Thrasher Pike. Turn Right on Paxton Circle. House on Left. Sign in yard.
Story Two
Foundation Block
Structure Type Fiber Cement
Schools
Elementary Schools Middle Valley Elementary
Middle Schools Hixson Middle
High Schools Hixson High
Others
Senior Community No
Tax ID 083o F 010
Security Features Smoke Detector(s)
Acceptable Financing Cash, Conventional, FHA, VA Loan, Owner May Carry
Listing Terms Cash, Conventional, FHA, VA Loan, Owner May Carry
Read Less Info
Want to know what your home might be worth? Contact us for a FREE valuation!

Our team is ready to help you sell your home for the highest possible price ASAP
GET MORE INFORMATION

Agent | License ID: TN 338923 / GA 374620







