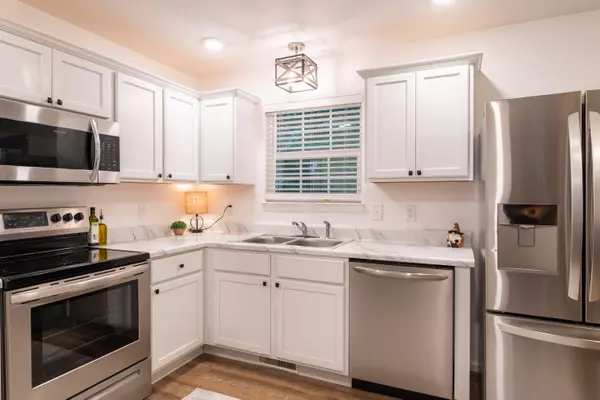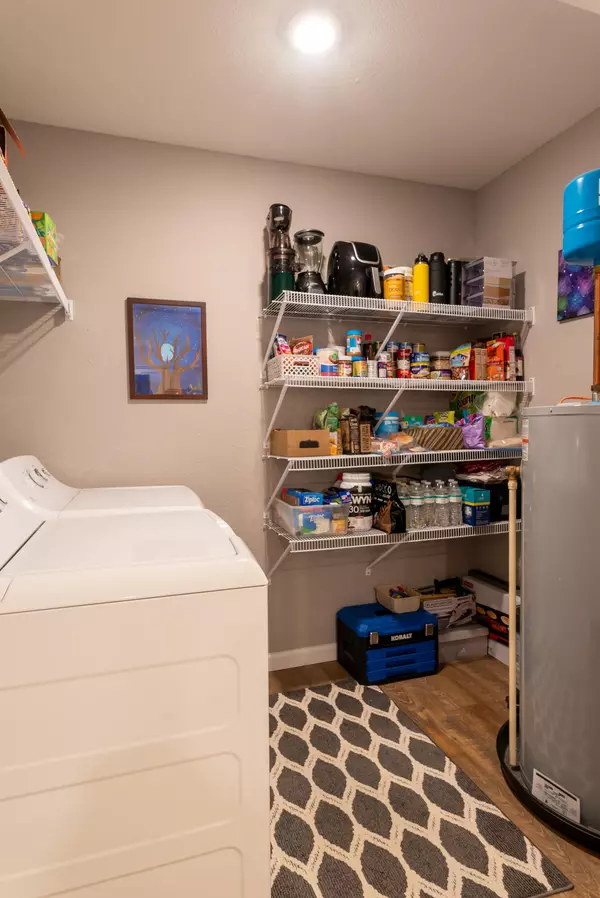$255,000
For more information regarding the value of a property, please contact us for a free consultation.
3 Beds
2 Baths
1,228 SqFt
SOLD DATE : 11/01/2024
Key Details
Sold Price $255,000
Property Type Single Family Home
Sub Type Single Family Residence
Listing Status Sold
Purchase Type For Sale
Square Footage 1,228 sqft
Price per Sqft $207
Subdivision Midfield Hgts
MLS Listing ID 1500673
Sold Date 11/01/24
Style Ranch
Bedrooms 3
Full Baths 2
Originating Board Greater Chattanooga REALTORS®
Year Built 2018
Lot Size 8,712 Sqft
Acres 0.2
Lot Dimensions 130 X 152
Property Description
Welcome to your dream home! This immaculate three-bedroom, two bath residence offers a perfect blend of charm, comfort and convenience, all within the city limits, just minutes to shopping and I-75.
From the moment you step onto the full length, covered, rocking chair front porch, you'll feel right at home. Step inside to discover a spacious living room that invites relaxation and gatherings with family and friends. Large windows flood the space with natural sunlight, creating a warm inviting atmosphere.
The kitchen is a chef's delight, equipped with modern stainless steel appliances that cater to all your culinary needs. Ample counter space and cabinetry ensure you have everything you need at your fingertips. This home features a spacious primary suite that serves as your private oasis. The adjoining en suite is designed for relaxation, complete with a double sink vanity that offers plenty of space for your morning routine. The walk-in closet provides ample storage, ensuring everything has its place.
Two additional bedrooms are thoughtfully designed, offering plenty of space and comfort for family and friends. The full bathroom features modern amenities and is conveniently located for easy access.
You will appreciate the large laundry room that simplifies your daily chores, providing extra storage and space. The practicality of this home extends to the exterior where you will find the attached carport to protect your vehicle from the elements, as well as a storage shed in the backyard for keeping your lawn tools and outdoor equipment.
Just off the kitchen, you'll find a delightful back deck that extends your living space outdoors. Perfect for barbecues, evening gatherings or simply enjoying the fresh air, overlooking the private, fenced in backyard. Imagine hosting weekend get-togethers while enjoying the beautiful sunset in this tranquil setting.
Location
State TN
County Bradley
Area 0.2
Interior
Interior Features Ceiling Fan(s), Eat-in Kitchen, Smart Camera(s)/Recording, Split Bedrooms, Tub/shower Combo, Walk-In Closet(s)
Heating Central, Electric
Cooling Ceiling Fan(s), Central Air, Electric
Flooring Laminate, Luxury Vinyl
Fireplace No
Window Features Blinds,Double Pane Windows,Insulated Windows,Vinyl Frames
Appliance Water Heater, Microwave, Free-Standing Electric Range, Dishwasher
Heat Source Central, Electric
Laundry Electric Dryer Hookup, Inside, Laundry Room, Main Level, Washer Hookup
Exterior
Exterior Feature Rain Gutters, Storage
Garage Concrete, Driveway, Paved
Carport Spaces 2
Garage Description Concrete, Driveway, Paved
Pool None
Community Features None
Utilities Available Electricity Connected, Sewer Connected, Water Connected
Roof Type Shingle
Porch Covered, Deck, Front Porch, Porch - Covered
Garage No
Building
Lot Description Back Yard, City Lot, Cleared, Level
Faces From Exit 27, Take I-75 South to Exit 20 toward US-64-BYP, Left onto APD 40 (US-74) for 4.3 miles, Right onto Blackburn Road for .5 miles, Right onto Midfield Circle SE, then left on Midfield Circle SE, Right onto Ascalon Drive SE, Home on Left.
Story One
Foundation Block
Sewer Public Sewer
Water Public
Architectural Style Ranch
Additional Building Storage
Structure Type Vinyl Siding
Schools
Elementary Schools Blythe-Bower Elementary
Middle Schools Cleveland Middle
High Schools Cleveland High
Others
Senior Community No
Tax ID 065k K 041.00
Security Features Smoke Detector(s)
Acceptable Financing Cash, Conventional, FHA, VA Loan
Listing Terms Cash, Conventional, FHA, VA Loan
Special Listing Condition Standard
Read Less Info
Want to know what your home might be worth? Contact us for a FREE valuation!

Our team is ready to help you sell your home for the highest possible price ASAP
GET MORE INFORMATION

Agent | License ID: TN 338923 / GA 374620







