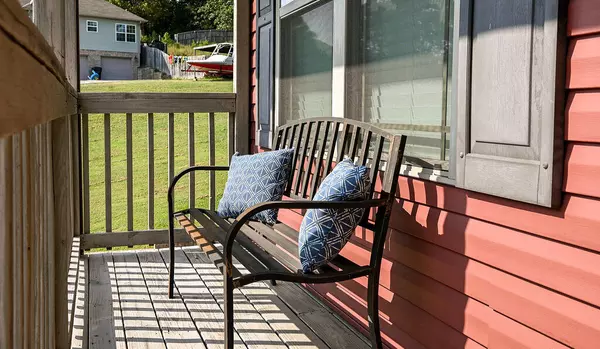$369,900
For more information regarding the value of a property, please contact us for a free consultation.
3 Beds
2 Baths
2,647 SqFt
SOLD DATE : 10/31/2024
Key Details
Sold Price $369,900
Property Type Single Family Home
Sub Type Single Family Residence
Listing Status Sold
Purchase Type For Sale
Square Footage 2,647 sqft
Price per Sqft $139
Subdivision Grayson Ridge
MLS Listing ID 1399086
Sold Date 10/31/24
Bedrooms 3
Full Baths 2
Originating Board Greater Chattanooga REALTORS®
Year Built 2016
Lot Size 1.030 Acres
Acres 1.03
Lot Dimensions 158'x289';169'x263'
Property Description
Situated on the largest lot in Grayson Ridge, this beautifully constructed home features 3 bedrooms, 2 full bathrooms, a large open floor plan, and a full finished basement that features a bonus room, office/rec room, and a large 13x14 unfinished storage room that is great for holiday storage, totes, and more. With 1.03 acres you have a great backyard that the children will love. Granite countertops throughout the kitchen, solid hardwood flooring through the living area, and tile in the bathrooms. Beautiful views from your front porch, new stainless appliances, newer paint throughout the house, and a covered/screened in back porch to overlook your large backyard. Primary suite features double walk in closets, and an en-suite bathroom. Double car garage in the basement with storage as well. This home qualifies for 100% USDA financing and is ready for its new owner.
Location
State TN
County Bradley
Area 1.03
Rooms
Basement Finished, Full, Partial, Unfinished
Interior
Interior Features Double Vanity, Eat-in Kitchen, En Suite, Open Floorplan, Pantry, Primary Downstairs, Tub/shower Combo, Walk-In Closet(s)
Heating Central, Electric
Cooling Central Air, Electric, Multi Units
Flooring Carpet, Hardwood, Tile
Fireplaces Number 1
Fireplaces Type Gas Log, Gas Starter, Living Room
Fireplace Yes
Window Features Insulated Windows,Vinyl Frames,Window Treatments
Appliance Refrigerator, Microwave, Electric Water Heater, Electric Range, Dishwasher
Heat Source Central, Electric
Laundry Electric Dryer Hookup, Gas Dryer Hookup, Laundry Closet, Washer Hookup
Exterior
Exterior Feature Lighting
Garage Basement, Garage Door Opener
Garage Spaces 2.0
Garage Description Attached, Basement, Garage Door Opener
Utilities Available Cable Available, Underground Utilities
View Mountain(s), Other
Roof Type Shingle
Porch Covered, Deck, Patio, Porch, Porch - Covered, Porch - Screened
Total Parking Spaces 2
Garage Yes
Building
Lot Description Gentle Sloping, Level
Faces From McGrady Drive SE, turn left onto Dalton Pike SE. Turn right onto Grayson Way into Grayson Ridge Subdivision. The home will be on the right. See sign on property.
Story One
Foundation Block
Sewer Septic Tank
Water Public
Structure Type Brick,Stone,Vinyl Siding,Other
Schools
Elementary Schools Waterville Elementary
Middle Schools Lake Forest Middle
High Schools Bradley Central High
Others
Senior Community No
Tax ID 086g A 003.00
Security Features Security System,Smoke Detector(s)
Acceptable Financing Cash, Conventional, FHA, USDA Loan, VA Loan, Owner May Carry
Listing Terms Cash, Conventional, FHA, USDA Loan, VA Loan, Owner May Carry
Read Less Info
Want to know what your home might be worth? Contact us for a FREE valuation!

Our team is ready to help you sell your home for the highest possible price ASAP
GET MORE INFORMATION

Agent | License ID: TN 338923 / GA 374620







