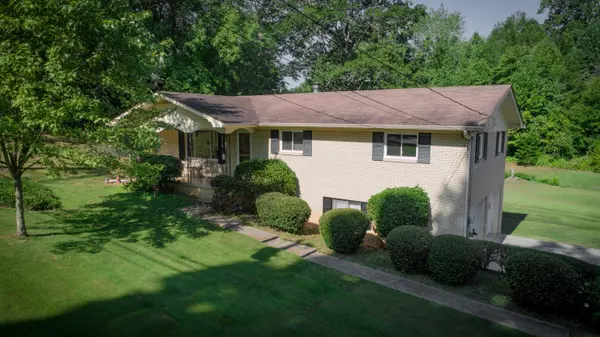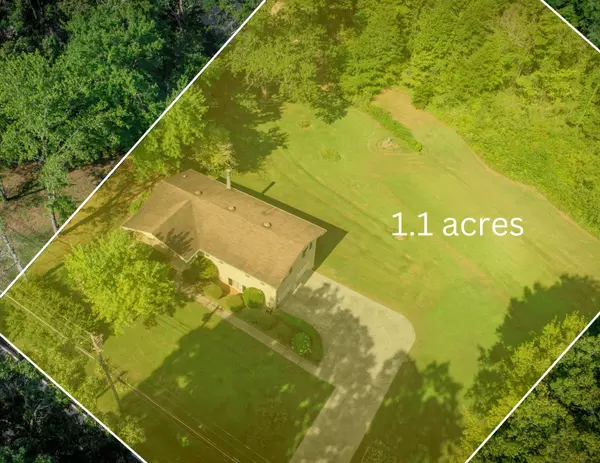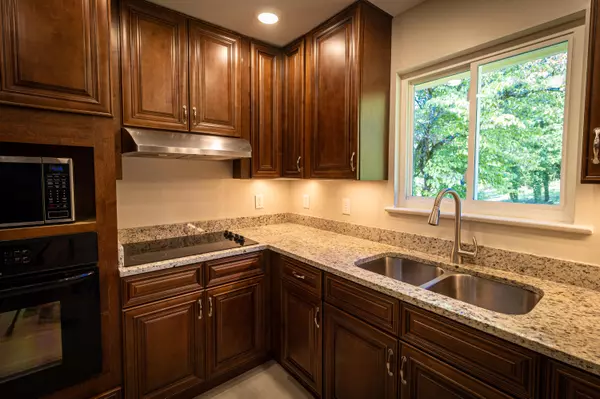$340,000
For more information regarding the value of a property, please contact us for a free consultation.
3 Beds
2 Baths
1,875 SqFt
SOLD DATE : 10/25/2024
Key Details
Sold Price $340,000
Property Type Single Family Home
Sub Type Single Family Residence
Listing Status Sold
Purchase Type For Sale
Square Footage 1,875 sqft
Price per Sqft $181
MLS Listing ID 1397481
Sold Date 10/25/24
Bedrooms 3
Full Baths 2
Originating Board Greater Chattanooga REALTORS®
Year Built 1965
Lot Size 1.100 Acres
Acres 1.1
Lot Dimensions 200X266.9
Property Description
Nestled on a spacious 1.1-acre lot in the desirable Hixson area, this beautiful 3-bedroom, 2-bathroom home offers the perfect blend of convenience and tranquility. With no restrictions on the land, your possibilities are endless; whether you're dreaming of gardening, adding a workshop, or simply enjoying the expansive outdoor space.
The main level of the home also features a newly remodeled kitchen, including granite countertops, modern cabinetry, new flooring, and updated lighting; perfect for those who love to cook and entertain. A standout feature of this space is the charming stone wood-burning fireplace, adding warmth and character to the kitchen and dining area, making it the true heart of the home.
Step downstairs to the fully finished basement, offering additional living space ideal for a family room, home office, or rec. room.
With its prime location in Hixson, you're just minutes away from shopping, dining, and top-rated schools, all while enjoying the peace and privacy of a large, unrestricted lot. This home truly offers the best of both worlds. Don't miss the opportunity to make it yours! **Exclusive lending incentives offered only on this property. Our preferred lender to give 1% of the loan amount towards closing costs.**
Location
State TN
County Hamilton
Area 1.1
Rooms
Basement Finished
Interior
Interior Features Granite Counters, Open Floorplan, Primary Downstairs
Heating Central, Electric
Cooling Central Air
Flooring Hardwood, Luxury Vinyl, Plank, Tile
Fireplaces Number 1
Fireplaces Type Dining Room, Kitchen, Wood Burning
Fireplace Yes
Window Features Vinyl Frames
Appliance Refrigerator, Microwave, Electric Water Heater, Electric Range, Dishwasher
Heat Source Central, Electric
Laundry Electric Dryer Hookup, Gas Dryer Hookup, Washer Hookup
Exterior
Garage Basement, Garage Faces Side
Garage Spaces 2.0
Garage Description Attached, Basement, Garage Faces Side
Utilities Available Electricity Available
Roof Type Shingle
Porch Porch, Porch - Covered
Total Parking Spaces 2
Garage Yes
Building
Lot Description Level
Faces From Hwy 153 North, Turn right onto Hwy 27 North. Thrasher Pike Exit and turn right onto Thrasher Pike. Turn Right onto N Dent Rd. Home is on the Right.
Story Two
Foundation Block
Sewer Septic Tank
Water Public
Structure Type Brick
Schools
Elementary Schools Middle Valley Elementary
Middle Schools Hixson Middle
High Schools Hixson High
Others
Senior Community No
Tax ID 083h A 045
Security Features Smoke Detector(s)
Acceptable Financing Cash, Conventional, FHA, VA Loan, Owner May Carry
Listing Terms Cash, Conventional, FHA, VA Loan, Owner May Carry
Read Less Info
Want to know what your home might be worth? Contact us for a FREE valuation!

Our team is ready to help you sell your home for the highest possible price ASAP
GET MORE INFORMATION

Agent | License ID: TN 338923 / GA 374620







