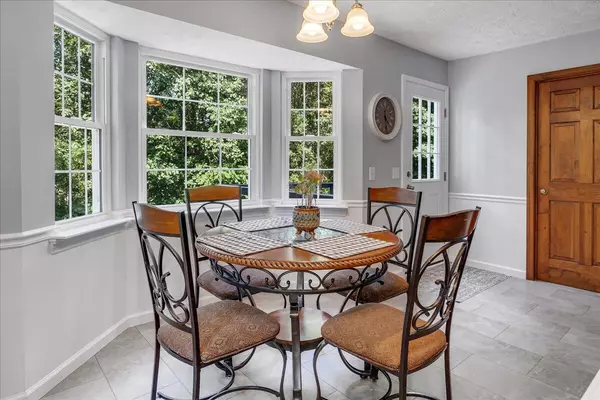$489,000
For more information regarding the value of a property, please contact us for a free consultation.
4 Beds
3 Baths
2,738 SqFt
SOLD DATE : 10/30/2024
Key Details
Sold Price $489,000
Property Type Single Family Home
Sub Type Single Family Residence
Listing Status Sold
Purchase Type For Sale
Square Footage 2,738 sqft
Price per Sqft $178
Subdivision Hidden Harbor #4
MLS Listing ID 1398186
Sold Date 10/30/24
Style Contemporary
Bedrooms 4
Full Baths 2
Half Baths 1
HOA Fees $38/mo
Originating Board Greater Chattanooga REALTORS®
Year Built 1988
Lot Size 0.720 Acres
Acres 0.72
Lot Dimensions 25.29X210.3
Property Description
Welcome to Hidden Harbor! This 4-bedroom 2.5 bath home offers formal living & dinning room with beautiful hardwood floors, large den w/gas fireplace that leads to back deck, updated kitchen has been updated with stainless steel appliances, large laundry room and pantry. Kitchen also has entrance to back deck for all your entertaining. The second level features 4 spacious bedrooms and will easily accomodate a large family. Master bedroom with sitting area, extra large walk-in closet, bathroom w/jetted tub and seperate shower. The basement can easily be finished for extra living space, heated and cooled, plus plumb for additional bathroom with entrance to back patio. Two car garage on other side with entrance to driveway. The back yard is fenced, backs up to TVA property & winter month's you can see the water through the trees. Home sits off the road with privacy but close to shopping and restaurants. Hidden Harbor offers many amenties ---Parks, community pool, tennis courts, including a private community dock & boat ramp. Bring your kayak or canoe!
Location
State TN
County Hamilton
Area 0.72
Rooms
Basement Finished, Partial
Dining Room true
Interior
Interior Features Double Vanity, Eat-in Kitchen, En Suite, High Speed Internet, Open Floorplan, Pantry, Separate Dining Room, Separate Shower, Sitting Area, Tub/shower Combo, Walk-In Closet(s), Whirlpool Tub
Heating Central, Natural Gas
Cooling Central Air, Electric
Flooring Carpet, Hardwood, Tile
Fireplaces Number 1
Fireplaces Type Den, Family Room, Gas Log, Gas Starter
Fireplace Yes
Window Features Vinyl Frames
Appliance Wall Oven, Refrigerator, Microwave, Gas Water Heater, Dishwasher
Heat Source Central, Natural Gas
Laundry Electric Dryer Hookup, Gas Dryer Hookup, Laundry Room, Washer Hookup
Exterior
Exterior Feature Dock, Lighting
Garage Basement, Garage Door Opener
Garage Spaces 2.0
Garage Description Attached, Basement, Garage Door Opener
Pool Community
Community Features Playground, Tennis Court(s)
Utilities Available Cable Available, Electricity Available, Phone Available, Underground Utilities
View Other
Roof Type Asphalt,Shingle
Porch Deck, Patio
Total Parking Spaces 2
Garage Yes
Building
Lot Description Flag Lot, Gentle Sloping, Split Possible, Wooded, Other
Faces Noth on Hixson Pike, turn ri]ght on Big Ridge Rd.Left on Fairview Rd. right on second Hidden Harbor entrance, turns into Rock Bluff Rd. House will be on the left with long driveway. House number will be on mailbox.
Story Two
Foundation Block
Sewer Septic Tank
Water Public
Architectural Style Contemporary
Structure Type Brick,Other
Schools
Elementary Schools Mcconnell Elementary
Middle Schools Loftis Middle
High Schools Hixson High
Others
Senior Community No
Tax ID 101f A 061
Security Features Security System,Smoke Detector(s)
Acceptable Financing Cash, Conventional, FHA, Owner May Carry
Listing Terms Cash, Conventional, FHA, Owner May Carry
Read Less Info
Want to know what your home might be worth? Contact us for a FREE valuation!

Our team is ready to help you sell your home for the highest possible price ASAP
GET MORE INFORMATION

Agent | License ID: TN 338923 / GA 374620







