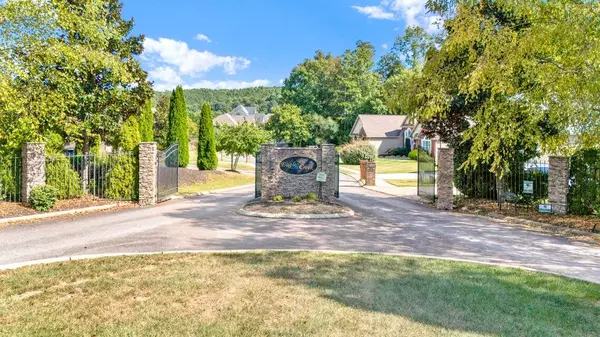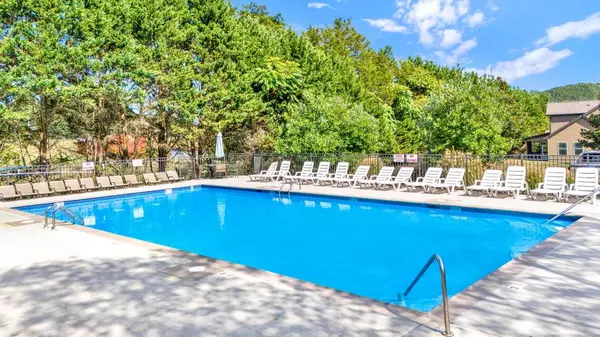$550,000
For more information regarding the value of a property, please contact us for a free consultation.
5 Beds
4 Baths
2,745 SqFt
SOLD DATE : 11/01/2024
Key Details
Sold Price $550,000
Property Type Single Family Home
Sub Type Single Family Residence
Listing Status Sold
Purchase Type For Sale
Square Footage 2,745 sqft
Price per Sqft $200
Subdivision Eagle Creek
MLS Listing ID 1502730
Sold Date 11/01/24
Style Other
Bedrooms 5
Full Baths 4
HOA Fees $69/ann
Originating Board Greater Chattanooga REALTORS®
Year Built 2018
Lot Size 0.300 Acres
Acres 0.3
Lot Dimensions 100 X 129.45/129.81
Property Description
Welcome to your dream home! Nestled in a serene gated community, this spacious 5-bedroom, 4-bathroom residence offers luxury, comfort, and modern living. As you enter, you'll be greeted by fresh, brand new carpet and a bright, freshly painted interior that invites you in. The open-concept living area is perfect for both relaxing and entertaining. The well-appointed kitchen boasts modern appliances and plenty of counter space, making meal prep a delight. Step outside to the screened-in back porch, where you can enjoy your morning coffee or unwind in the evenings while overlooking your fenced in backyard. Residents of this community enjoy access to fantastic amenities, including a sparkling pool and a clubhouse perfect for gatherings and events. Don't miss this opportunity to own a beautifully maintained home in a vibrant neighborhood. Schedule your tour today and experience all that this incredible property has to offer!
Location
State TN
County Bradley
Area 0.3
Interior
Interior Features Double Vanity, Granite Counters, High Ceilings, High Speed Internet, Kitchen Island, Pantry, Primary Downstairs, Split Bedrooms, Walk-In Closet(s)
Heating Central, Electric
Cooling Ceiling Fan(s), Central Air
Flooring Carpet, Tile
Fireplaces Number 1
Fireplaces Type Gas Log
Fireplace Yes
Window Features Blinds,Insulated Windows,Screens,Vinyl Frames
Appliance Refrigerator, Plumbed For Ice Maker, Microwave, Exhaust Fan, Electric Range, Electric Oven, Disposal, Dishwasher
Heat Source Central, Electric
Laundry Laundry Room, Main Level
Exterior
Exterior Feature Rain Gutters, Other
Garage Concrete, Driveway, Garage
Garage Spaces 2.0
Garage Description Concrete, Driveway, Garage
Community Features Clubhouse, Gated, Pool, Sidewalks, Street Lights
Utilities Available Electricity Connected, Water Connected, Propane
View Mountain(s), Neighborhood
Roof Type Shingle
Porch Covered, Front Porch, Porch, Screened
Total Parking Spaces 2
Garage Yes
Building
Lot Description Level
Faces Head east on Paul Huff Pkwy NW toward Ellis Cir NW 0.3 mi Turn left onto Mouse Creek Rd NW 5.3 mi Turn right onto Eagle Creek Rd NW 0.1 mi Turn right to stay on Eagle Creek Rd NW 0.1 mi Turn left onto Red Fox Ln NW Destination will be on the left
Story Two
Foundation Block
Sewer Public Sewer
Water Public
Architectural Style Other
Additional Building None
Structure Type Brick Veneer,Stone,Vinyl Siding
Schools
Elementary Schools Hopewell Elementary
Middle Schools Ocoee Middle
High Schools Walker Valley High
Others
Senior Community No
Tax ID 015p B 008.00
Acceptable Financing Cash, Conventional, FHA, VA Loan
Listing Terms Cash, Conventional, FHA, VA Loan
Special Listing Condition Standard
Read Less Info
Want to know what your home might be worth? Contact us for a FREE valuation!

Our team is ready to help you sell your home for the highest possible price ASAP
GET MORE INFORMATION

Agent | License ID: TN 338923 / GA 374620







