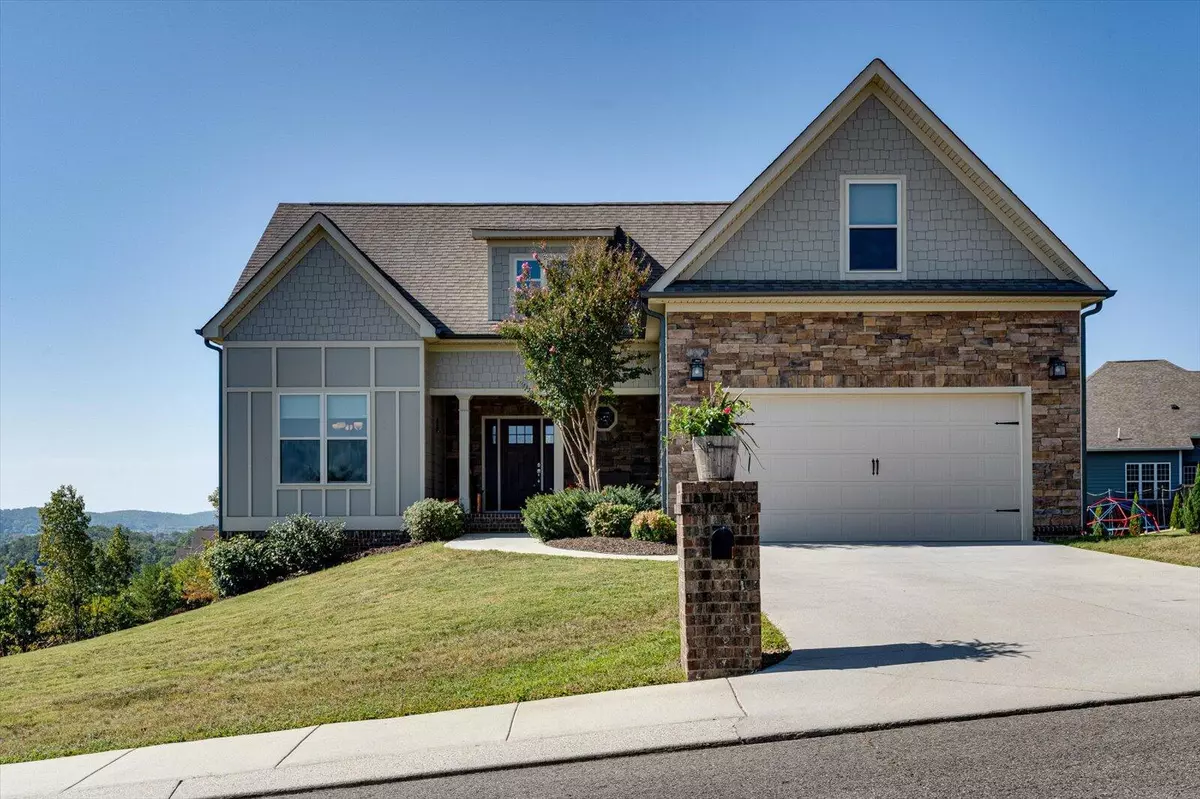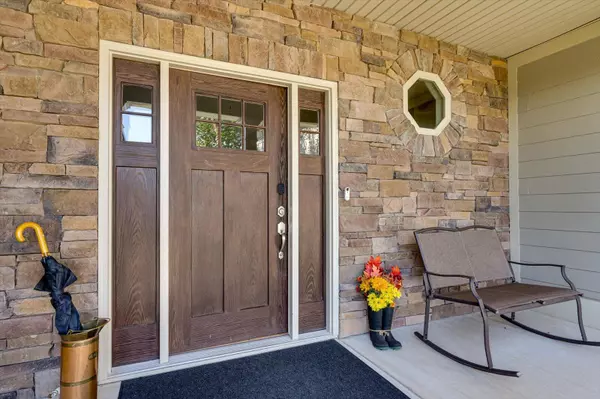$515,000
For more information regarding the value of a property, please contact us for a free consultation.
3 Beds
3 Baths
2,270 SqFt
SOLD DATE : 11/06/2024
Key Details
Sold Price $515,000
Property Type Single Family Home
Sub Type Single Family Residence
Listing Status Sold
Purchase Type For Sale
Square Footage 2,270 sqft
Price per Sqft $226
Subdivision Emerald Hills
MLS Listing ID 1500108
Sold Date 11/06/24
Style Contemporary
Bedrooms 3
Full Baths 2
Half Baths 1
Originating Board Greater Chattanooga REALTORS®
Year Built 2017
Lot Size 0.310 Acres
Acres 0.31
Lot Dimensions 150x99x129x97
Property Description
Can You Say Lovely?? Step into the future with this smart home, complete w/upscale amenities, gorgeous mountain views, Hardy siding and elegant front porch area. This quiet and prestigious subdivision is just waiting for you! Luxury abounds in this spacious 3 bed/2.5 bath home, including 2 car garage, large bonus room, and an upstairs loft sitting area, perfect for a home office or library. Granite counter tops, custom cabinets and Bosch upscale appliances make this eat in kitchen and open concept home ideal for entertaining. Enjoy the tray ceilings and a perfect Au Suite with separate vanities in the master on main bathroom. AMAZING amount of storage and closet space, and did we mention Category 6 state of the art internet cable? Comes with a generous home warranty and up to date termite protection, as well as security system and keyless door entrance, and lastly smart lights in main living areas. Enjoy the cool breeze on the back deck and covered porch areas. All shades and blinds do convey with home. Convenient to I-75, this home also comes with a freezer and high quality Gladiator brand cabinets in the 2 car garage. This looker wont last long! NOTE: Flag and pole do not convey
Location
State TN
County Bradley
Area 0.31
Rooms
Dining Room true
Interior
Interior Features Bidet, Breakfast Bar, Cathedral Ceiling(s), Ceiling Fan(s), Crown Molding, Eat-in Kitchen, En Suite, Granite Counters, High Speed Internet, Kitchen Island, Low Flow Plumbing Fixtures, Open Floorplan, Pantry, Plumbed, Primary Downstairs, Recessed Lighting, Separate Dining Room, Separate Shower, Smart Camera(s)/Recording, Smart Thermostat, Soaking Tub, Split Bedrooms, Tray Ceiling(s), Walk-In Closet(s), Wired for Data
Heating Central, Electric, ENERGY STAR Qualified Equipment, Heat Pump
Cooling Attic Fan, Ceiling Fan(s), Central Air, Electric, ENERGY STAR Qualified Equipment
Flooring Ceramic Tile
Fireplaces Number 1
Fireplaces Type Gas Log, Gas Starter, Living Room
Equipment Dehumidifier
Fireplace Yes
Window Features Blinds,Insulated Windows,Low-Emissivity Windows,Screens,Shades,Shutters,Storm Window(s)
Appliance Refrigerator, Microwave, Free-Standing Freezer, Electric Water Heater, Electric Range, Disposal, Dishwasher
Heat Source Central, Electric, ENERGY STAR Qualified Equipment, Heat Pump
Laundry Electric Dryer Hookup, Inside, Laundry Room, Main Level, Washer Hookup
Exterior
Exterior Feature Rain Gutters
Garage Concrete, Driveway, Garage Door Opener, Garage Faces Front, Kitchen Level
Garage Spaces 2.0
Garage Description Concrete, Driveway, Garage Door Opener, Garage Faces Front, Kitchen Level
Pool None
Community Features Sidewalks
Utilities Available Cable Connected, Electricity Connected, Natural Gas Connected, Phone Connected, Sewer Connected, Water Connected, Underground Utilities
View City Lights, Mountain(s)
Roof Type Asphalt,Shingle
Porch Covered, Front Porch, Rear Porch
Total Parking Spaces 2
Garage Yes
Building
Lot Description Back Yard, City Lot, Cul-De-Sac, Gentle Sloping, Subdivided
Faces From I-75 south, take exit 20 and turn right onto Bypass Us 64 toward Cleveland. Go 2.5 miles and turn left onto SW Westside Dr. 600 ft and turn left onto SW Volunteer Dr. 0.4 miles turn right onto Pearl Dr. 250 feet and house on right. Look for sign
Story Bi-Level
Foundation Brick/Mortar, Permanent
Sewer Public Sewer
Water Public
Architectural Style Contemporary
Additional Building None
Structure Type Brick,HardiPlank Type
Schools
Elementary Schools Blythe-Bower Elementary
Middle Schools Cleveland Middle
High Schools Cleveland High
Others
Senior Community No
Tax ID 057p A 012.00
Security Features 24 Hour Security,Prewired,Secured Garage/Parking,Security System,Security System Owned,Smoke Detector(s)
Acceptable Financing Cash, Conventional
Listing Terms Cash, Conventional
Special Listing Condition Standard
Read Less Info
Want to know what your home might be worth? Contact us for a FREE valuation!

Our team is ready to help you sell your home for the highest possible price ASAP
GET MORE INFORMATION

Agent | License ID: TN 338923 / GA 374620







