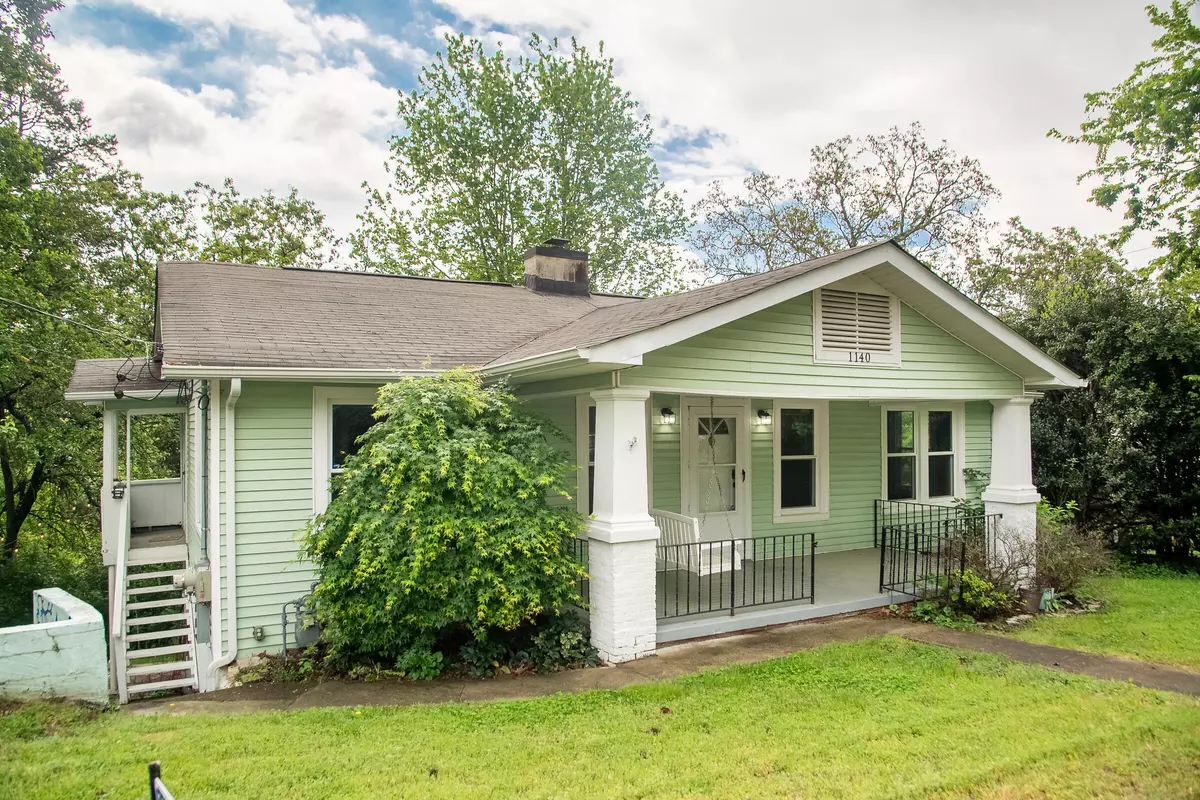$325,000
For more information regarding the value of a property, please contact us for a free consultation.
3 Beds
1 Bath
1,185 SqFt
SOLD DATE : 11/06/2024
Key Details
Sold Price $325,000
Property Type Single Family Home
Sub Type Single Family Residence
Listing Status Sold
Purchase Type For Sale
Square Footage 1,185 sqft
Price per Sqft $274
Subdivision Highlands
MLS Listing ID 1383003
Sold Date 11/06/24
Bedrooms 3
Full Baths 1
Originating Board Greater Chattanooga REALTORS®
Year Built 1935
Lot Size 10,018 Sqft
Acres 0.23
Lot Dimensions 80X122.8
Property Description
This amazing North Chattanooga gem oozes character and charm. Well maintained, in the ever sought after North Chattanooga neighborhood, Normal Park School District and within walking distance to so many local favorites (Rosecomb, the Daily Ration, Book and Cover, Tremont Tavern, and more). Freshly updated with some new paint and a fresh pressure wash, this home is ready for it's new owners. 3 bedrooms, a full walkout basement with endless options (storage, shop area, etc) and even a lovely side courtyard for a nice night by the fire. Please come check out this lovely North Chattanooga home today.
Location
State TN
County Hamilton
Area 0.23
Rooms
Basement Unfinished
Interior
Interior Features Pantry, Primary Downstairs, Separate Dining Room, Tub/shower Combo
Heating Natural Gas
Cooling Central Air, Electric
Flooring Hardwood
Fireplaces Number 1
Fireplaces Type Wood Burning
Fireplace Yes
Window Features Insulated Windows,Vinyl Frames
Appliance Refrigerator, Microwave, Free-Standing Electric Range, Convection Oven
Heat Source Natural Gas
Laundry Electric Dryer Hookup, Gas Dryer Hookup, Washer Hookup
Exterior
Garage Off Street
Garage Description Off Street
Community Features Sidewalks
Utilities Available Cable Available, Electricity Available, Phone Available, Sewer Connected
Roof Type Asphalt,Shingle
Porch Porch, Porch - Covered
Parking Type Off Street
Garage No
Building
Lot Description Gentle Sloping
Faces From Chattanooga, take Veterans Bride to Barton Ave. Continue onto Hixson Pike. Take left on Dartmouth followed by a right onto Highland Dr. Home is on the right.
Story One
Foundation Block
Water Public
Structure Type Vinyl Siding,Other
Schools
Elementary Schools Normal Park Elementary
Middle Schools Normal Park Upper
High Schools Red Bank High School
Others
Senior Community No
Tax ID 127p Q 017
Acceptable Financing Cash, Conventional, FHA, VA Loan, Owner May Carry
Listing Terms Cash, Conventional, FHA, VA Loan, Owner May Carry
Read Less Info
Want to know what your home might be worth? Contact us for a FREE valuation!

Our team is ready to help you sell your home for the highest possible price ASAP
GET MORE INFORMATION

Agent | License ID: TN 338923 / GA 374620







