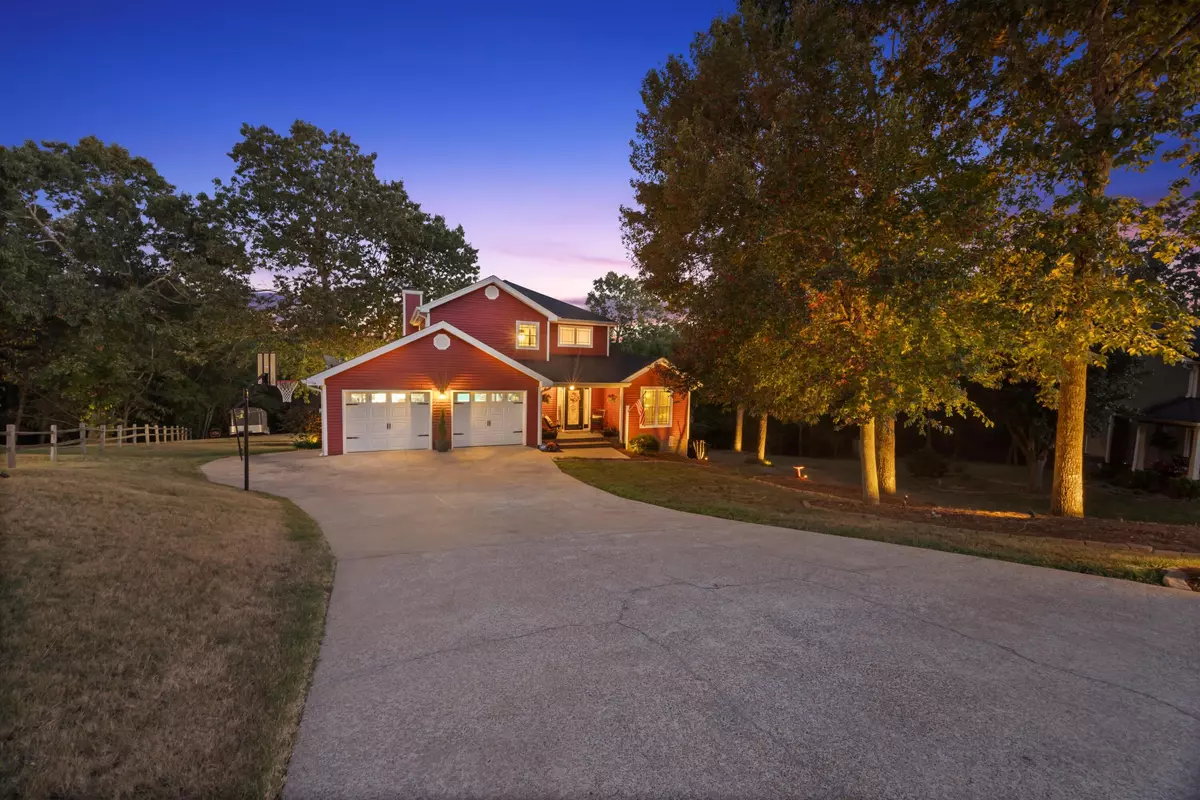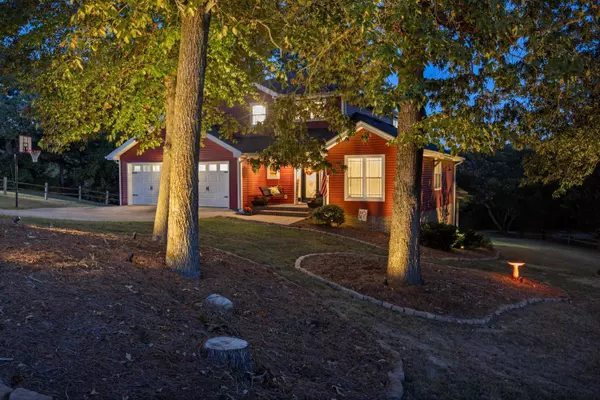$380,000
For more information regarding the value of a property, please contact us for a free consultation.
3 Beds
3 Baths
2,006 SqFt
SOLD DATE : 11/07/2024
Key Details
Sold Price $380,000
Property Type Single Family Home
Sub Type Single Family Residence
Listing Status Sold
Purchase Type For Sale
Square Footage 2,006 sqft
Price per Sqft $189
Subdivision Misty Ridge
MLS Listing ID 1500270
Sold Date 11/07/24
Style Other
Bedrooms 3
Full Baths 2
Half Baths 1
Originating Board Greater Chattanooga REALTORS®
Year Built 1993
Lot Size 0.700 Acres
Acres 0.7
Lot Dimensions 62 x 284 x 267 x 157
Property Description
Welcome home to 707 Misty Ridge Lane!
Pride of ownership shows here! This home features all imaginable upgrades! No expense has been spared! Dual hvac units with WI-FI thermostat, the tankless water heater provides instant hot water, water softener, outdoor lighting and energy efficient windows throughout. The great room is open to the updated kitchen with recessed lighting, quartz counters, oversized island, tile backsplash, under cabinet lighting, stainless appliances, wine cabinet, hardwood flooring and two pantries. There's additional seating space in the formal dining room featuring a vaulted ceiling with exposed beam. There's also an updated guest bath on the main level featuring a custom tile wall. Use the flex space located on the main level for an office, den or 4th bedroom. The second level features the master suite with a trey ceiling plus a barn door that leads to the en-suite with walk-in tile shower & jacuzzi tub. Two additional bedrooms and an updated guest bath including tile surround for the tub/shower are also located on the second level. There's two hook ups for the laundry...one on the main level and one in the basement. The expandable basement is plumbed for a bath and there's plenty of room to finish for another bedroom and a den adding approx. 480sqft of living space. There's also a third garage that expands the length of the house. All garage doors have been updated which includes quiet openers with Wi-Fi and keypad features. Just off the kitchen you will find the expansive deck with built-in seating with a private view of Taylor's Ridge...it's amazing! There's so much outdoor living space here! The patio is covered with upgraded under-deck ceiling & outdoor fan. The hot tub is covered with a pergola and opaque waterproof shingles. This is the home whether you are looking for a place to unwind or entertain! Schedule your appointment today before it's gone!
Location
State GA
County Catoosa
Area 0.7
Rooms
Basement Full, Unfinished
Dining Room true
Interior
Interior Features Beamed Ceilings, Bookcases, Breakfast Bar, Ceiling Fan(s), Crown Molding, Double Vanity, En Suite, Granite Counters, High Ceilings, High Speed Internet, Kitchen Island, Pantry, Plumbed, Recessed Lighting, Separate Dining Room, Separate Shower, Smart Camera(s)/Recording, Smart Thermostat, Storage, Stubbed, Tub/shower Combo, Whirlpool Tub
Heating Central, Electric, Natural Gas
Cooling Ceiling Fan(s), Central Air, Electric
Flooring Carpet, Hardwood, Tile
Fireplaces Number 1
Fireplaces Type Gas Log, Living Room
Fireplace Yes
Window Features Double Pane Windows,Vinyl Frames
Appliance Wine Cooler, Water Softener Owned, Water Heater, Tankless Water Heater, Microwave, Instant Hot Water, Gas Range, Dishwasher
Heat Source Central, Electric, Natural Gas
Laundry In Basement, Laundry Room
Exterior
Exterior Feature Lighting, Private Yard
Garage Concrete, Driveway, Garage, Garage Door Opener, Garage Faces Front, Garage Faces Rear, Kitchen Level
Garage Spaces 3.0
Garage Description Attached, Concrete, Driveway, Garage, Garage Door Opener, Garage Faces Front, Garage Faces Rear, Kitchen Level
Pool None
Utilities Available Cable Available, Electricity Connected, Natural Gas Connected, Phone Available, Water Connected
View Ridge
Roof Type Shingle
Porch Covered, Deck, Front Porch, Porch, Porch - Covered, Rear Porch
Total Parking Spaces 3
Garage Yes
Building
Lot Description Gentle Sloping, Landscaped
Faces I-75 South to Exit 348 (Ringgold/LaFayette Exiti), turn right on Alabama Hwy/Hwy 151, turn right on Dedmon Rd, turn right into Misty Ridge Subdivision, turn right on Misty Ridge Lane, home is on the right.
Story Three Or More
Foundation Slab
Sewer Septic Tank
Water Public
Architectural Style Other
Additional Building Pergola
Structure Type Wood Siding
Schools
Elementary Schools Ringgold Elementary
Middle Schools Heritage Middle
High Schools Heritage High School
Others
Senior Community No
Tax ID 0040a-038
Security Features Security System Owned,Smoke Detector(s)
Acceptable Financing Cash, Conventional, FHA, USDA Loan, VA Loan
Listing Terms Cash, Conventional, FHA, USDA Loan, VA Loan
Special Listing Condition Standard
Read Less Info
Want to know what your home might be worth? Contact us for a FREE valuation!

Our team is ready to help you sell your home for the highest possible price ASAP
GET MORE INFORMATION

Agent | License ID: TN 338923 / GA 374620







