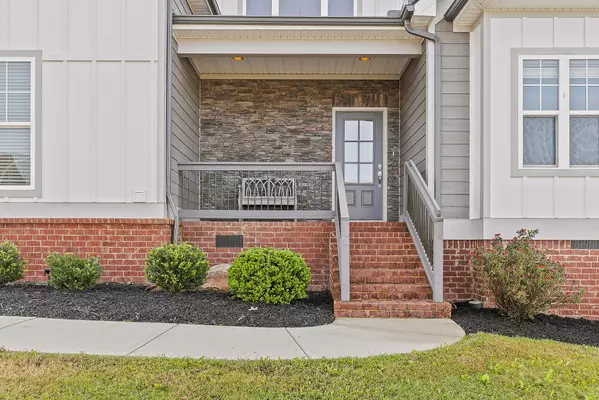$495,000
For more information regarding the value of a property, please contact us for a free consultation.
4 Beds
3 Baths
2,740 SqFt
SOLD DATE : 11/08/2024
Key Details
Sold Price $495,000
Property Type Single Family Home
Sub Type Single Family Residence
Listing Status Sold
Purchase Type For Sale
Square Footage 2,740 sqft
Price per Sqft $180
Subdivision Sedman Hills
MLS Listing ID 1501000
Sold Date 11/08/24
Style Contemporary
Bedrooms 4
Full Baths 2
Half Baths 1
Originating Board Greater Chattanooga REALTORS®
Year Built 2019
Lot Size 10,018 Sqft
Acres 0.23
Lot Dimensions 141x107x90x83
Property Description
Nestled in the desirable Sedman Homes subdivision, this beautiful Craftsman-style home offers 4 spacious bedrooms and 2.5 baths. The inviting covered front porch welcomes you into a bright and open floor plan, featuring a great room with gleaming hardwood floors and a cozy gas log fireplace. The gourmet kitchen is a chef's dream, boasting elegant white cabinets, stainless steel appliances, and granite countertops. The luxurious primary suite is a perfect retreat with its trey ceilings and private ensuite, which includes a relaxing soaker tub, dual vanities, and a separate tile shower. Enjoy outdoor living on the open covered deck with its own fireplace, perfect for entertaining. The fenced yard offers privacy and a great space for outdoor activities. A side loading, two-car garage completes this stunning home, making it a perfect blend of comfort and style. Sedman Hills is conveniently located in the Dallas Bay area of Hixson and is just minutes from Hixson Pike and Hwy 27. Don't miss the chance to see inside this beautiful home. Call us today!
Location
State TN
County Hamilton
Area 0.23
Rooms
Dining Room true
Interior
Interior Features Granite Counters, Pantry, Walk-In Closet(s)
Heating Central, Electric
Cooling Central Air, Electric
Flooring Carpet
Fireplaces Number 1
Fireplaces Type Gas Log, Great Room
Fireplace Yes
Window Features Insulated Windows,Vinyl Frames
Appliance Water Heater, Refrigerator, Microwave, Electric Range, Disposal, Dishwasher
Heat Source Central, Electric
Laundry Laundry Room
Exterior
Exterior Feature Other
Garage Garage, Garage Faces Side
Garage Description Garage, Garage Faces Side
Community Features Sidewalks
Utilities Available Underground Utilities
Roof Type Shingle
Porch Porch - Screened
Garage No
Building
Lot Description Gentle Sloping, Level
Faces North on Hixson Pike, LEFT on Daisy Dallas Road at McDonalds. Travel approximately 1 mile to Sedman Road and turn RIGHT. Follow this Road past Subdivision entrance on Sedman Road. LEFT on Booth Bay Drive, RIGHT on Chirping Road, RIGHT on Ashby Gap - the home is located on the RIGHT.
Story Two
Foundation Block
Sewer Public Sewer
Water Public
Architectural Style Contemporary
Structure Type Vinyl Siding
Schools
Elementary Schools Daisy Elementary
Middle Schools Soddy-Daisy Middle
High Schools Soddy-Daisy High
Others
Senior Community No
Tax ID 074c D 029
Security Features Security System Leased,Smoke Detector(s)
Acceptable Financing Cash, Conventional, FHA, VA Loan
Listing Terms Cash, Conventional, FHA, VA Loan
Read Less Info
Want to know what your home might be worth? Contact us for a FREE valuation!

Our team is ready to help you sell your home for the highest possible price ASAP
GET MORE INFORMATION

Agent | License ID: TN 338923 / GA 374620







