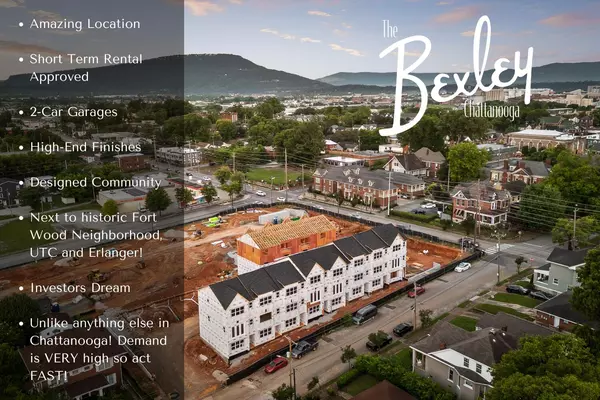$365,000
For more information regarding the value of a property, please contact us for a free consultation.
2 Beds
3 Baths
1,372 SqFt
SOLD DATE : 11/15/2024
Key Details
Sold Price $365,000
Property Type Townhouse
Sub Type Townhouse
Listing Status Sold
Purchase Type For Sale
Square Footage 1,372 sqft
Price per Sqft $266
Subdivision The Bexley
MLS Listing ID 1500641
Sold Date 11/15/24
Bedrooms 2
Full Baths 2
Half Baths 1
HOA Fees $185/mo
Originating Board Greater Chattanooga REALTORS®
Year Built 2024
Property Description
*ONLY TWO LEFT AT THIS PRICE! Phase I is nearly sold out with only a couple left at this price. The Bexley offers unapparelled value, so take advantage of what is being called ''The best value in all of Chattanooga!'' Whether used as a primary residence or investment property, your future self with thank you for this.
Welcome to The Bexley - downtown Chattanooga's premier living experience! Situated in an unbeatable location adjacent to the esteemed University of Tennessee Chattanooga, Erlanger hospital, and the historic and enchanting Fort Wood neighborhood, this 2-bedroom townhome offers the epitome of convenience and charm. These homes are STVR approved, making them both an incredible investment and an amazing place to call home.
The Bennett plan presents 2 generously sized bedrooms, complemented by 2 full bathrooms and an additional half bath, ensuring both comfort and practicality. Adding to its allure is the rare attached 2-car garage, a highly sought-after feature in downtown living.
Step inside to discover an exceptional floor plan thoughtfully crafted for modern living. With high-end finishes adorning every corner, from elegant fixtures to luxurious countertops, this home exudes sophistication and style at every turn.
Relish in the serenity of your own covered and private balcony, offering a tranquil escape from the hustle and bustle of city life, a perfect spot for enjoying morning coffee or unwinding after a long day.
Don't miss out on the opportunity to experience the best value in downtown living. Schedule a viewing today and discover why The Bexley is the epitome of urban luxury and convenience!
Location
State TN
County Hamilton
Interior
Interior Features Breakfast Nook, Double Vanity, Eat-in Kitchen, En Suite, Granite Counters, High Ceilings, Open Floorplan, Separate Shower, Tub/shower Combo, Walk-In Closet(s)
Heating Central, Natural Gas
Cooling Central Air, Electric
Flooring Carpet, Luxury Vinyl, Plank, Tile
Fireplace No
Window Features Vinyl Frames
Appliance Electric Water Heater, Electric Range, Disposal, Dishwasher, Convection Oven
Heat Source Central, Natural Gas
Laundry Electric Dryer Hookup, Gas Dryer Hookup, Laundry Room, Washer Hookup
Exterior
Exterior Feature Balcony
Garage Kitchen Level
Garage Spaces 2.0
Garage Description Attached, Kitchen Level
Utilities Available Cable Available, Electricity Available, Sewer Connected
Roof Type Asphalt
Porch Covered, Deck, Patio
Total Parking Spaces 2
Garage Yes
Building
Faces From the Aquarium downtown, Head southwest on W Aquarium Way, Turn right onto Market St, Turn left onto E 4th St, Turn right onto Lookout St, Slight right onto Georgia Ave, Turn Left onto McCallie Avenue, property will be on the left (1.7 miles from aquarium).
Story Three Or More
Foundation Block
Sewer Public Sewer
Water Public
Structure Type Brick,Fiber Cement
Schools
Elementary Schools Brown Academy
Middle Schools Orchard Knob Middle
High Schools Howard School Of Academics & Tech
Others
Senior Community No
Security Features Smoke Detector(s)
Acceptable Financing Cash, Conventional, FHA, VA Loan
Listing Terms Cash, Conventional, FHA, VA Loan
Read Less Info
Want to know what your home might be worth? Contact us for a FREE valuation!

Our team is ready to help you sell your home for the highest possible price ASAP
GET MORE INFORMATION

Agent | License ID: TN 338923 / GA 374620







